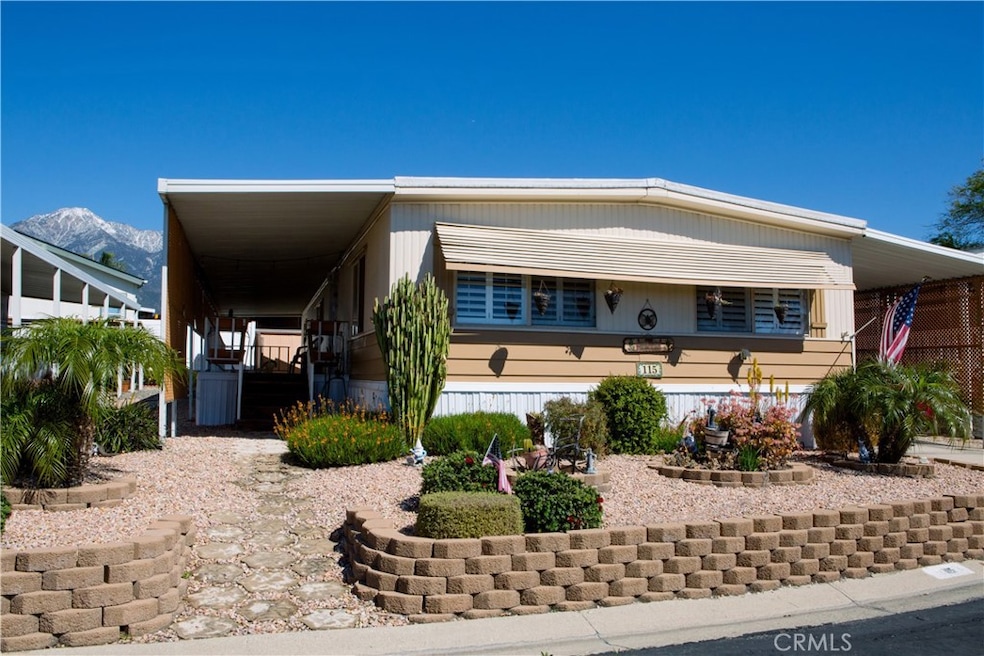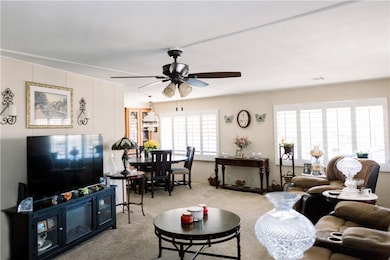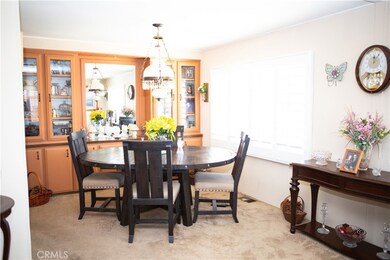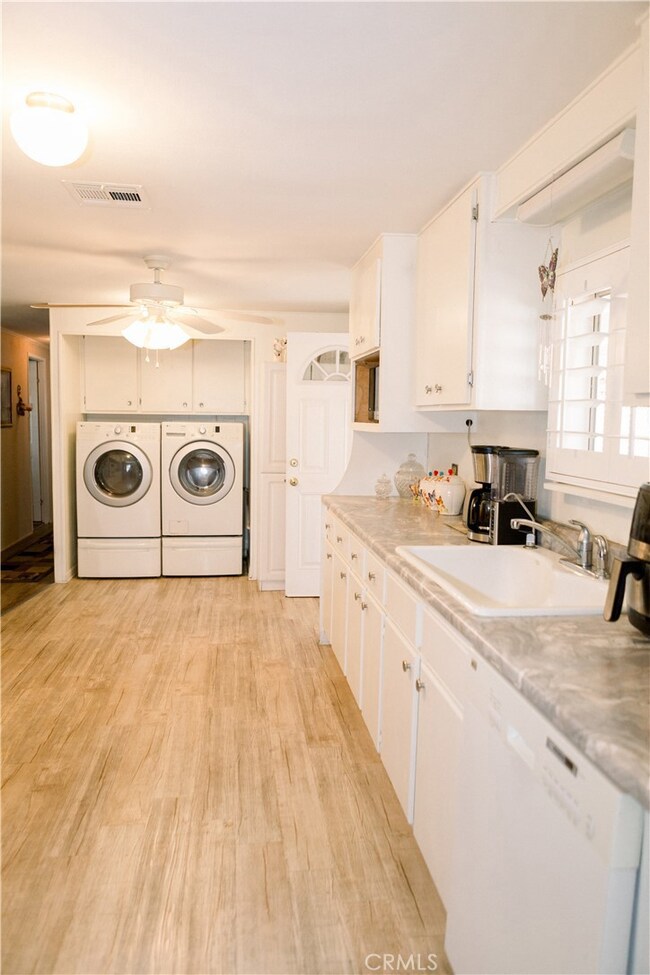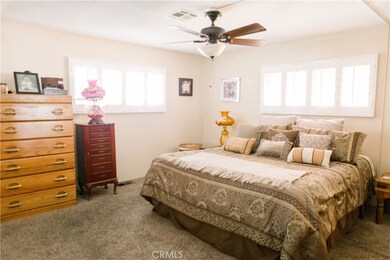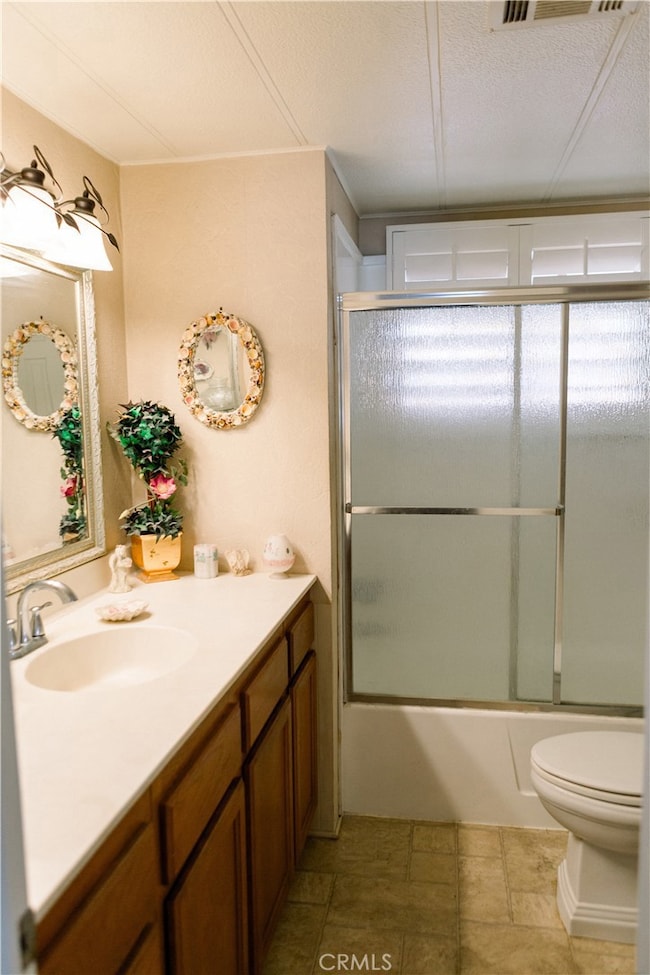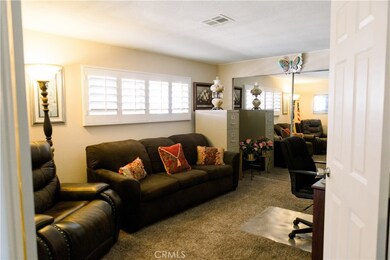
10210 Baseline Rd Unit 115 Rancho Cucamonga, CA 91701
Highlights
- Golf Course Community
- Heated Pool
- Gated Community
- Fitness Center
- Senior Community
- Mountain View
About This Home
As of June 2025Welcome to this Charming 3 Bedroom, 2 Bath home in the highly sought after Community of Alta Laguna 55 + or better!This 3 Bedroom, 2 Bath manufactured home located in a Prime area of Rancho Cucamonga, close to shopping and many amenities the city has to offer. As you walk into the home you are greeted by a cozy and nice size Livingroom that flows seamlessly into the dining area, creating a welcoming atmosphere for gatherings. The dining room features a Built-in hutch, adding character and functionality. Which then opens way to a good size kitchen with white cabinets and storage. The Primary bedroom feature a spacious en-suite bathroom, offering privacy and comfort, large closets and a nice size room. The second bedroom is of good size and the third would make a great home office, Throughout the home you will find stylish shutters, ceiling fans and vinyl plank flooring. The homes' skirting has been replaced and is new and the home has Solar panels. Enjoy the view of the beautiful cactus garden landscape from your large patio. The perfect place to have a cup of coffee in the morning. Enjoy all the benefits of living in Alta Laguna, community amenities include attractive grounds, a club house, heated pool and spa, a golf putting green, poker room, billiard room and a library. Not to mention its own entrance to The Pacific Electric Trail.Schedule Your Tour Today! Do Not Miss Your chance to own this cozy home at a great Price!
Last Agent to Sell the Property
HOMESMART, EVERGREEN REALTY Brokerage Phone: 909-728-8352 License #02232882 Listed on: 03/11/2025

Last Buyer's Agent
HOMESMART, EVERGREEN REALTY Brokerage Phone: 909-728-8352 License #02232882 Listed on: 03/11/2025

Property Details
Home Type
- Manufactured Home
Year Built
- Built in 1973
Lot Details
- Desert faces the front of the property
- South Facing Home
- Land Lease of $1,345 per month
Home Design
- Cosmetic Repairs Needed
- Aluminum Siding
- Pier Jacks
Interior Spaces
- 1,440 Sq Ft Home
- 1-Story Property
- Ceiling Fan
- Awning
- Shutters
- Separate Family Room
- Living Room
- Storage
- Mountain Views
Kitchen
- Built-In Range
- Range Hood
- Dishwasher
- Laminate Countertops
- Disposal
Flooring
- Carpet
- Vinyl
Bedrooms and Bathrooms
- 3 Bedrooms
- Mirrored Closets Doors
- 2 Full Bathrooms
- Makeup or Vanity Space
- Bathtub with Shower
- Walk-in Shower
- Exhaust Fan In Bathroom
Laundry
- Laundry Room
- Laundry in Kitchen
- Dryer
- Washer
Parking
- 2 Parking Spaces
- 2 Attached Carport Spaces
- Parking Available
- Automatic Gate
- Paved Parking
Accessible Home Design
- No Interior Steps
- Low Pile Carpeting
Eco-Friendly Details
- Solar Water Heater
- Water-Smart Landscaping
Outdoor Features
- Heated Pool
- Covered Patio or Porch
- Shed
Location
- Property is near a clubhouse
Schools
- Vineyard Middle School
- Los Osos High School
Mobile Home
- Mobile home included in the sale
- Mobile Home is 24 x 60 Feet
- Manufactured Home
- Aluminum Skirt
Utilities
- Central Heating and Cooling System
- Gas Water Heater
- Water Purifier
Listing and Financial Details
- Tax Tract Number 15
- Assessor Parcel Number 1076281016115
Community Details
Overview
- Senior Community
- No Home Owners Association
- Alta Laguna
- Foothills
Amenities
- Community Barbecue Grill
- Picnic Area
- Billiard Room
- Recreation Room
Recreation
- Golf Course Community
- Fitness Center
- Community Pool
- Community Spa
- Bike Trail
Pet Policy
- Pets Allowed
Security
- Gated Community
Similar Homes in the area
Home Values in the Area
Average Home Value in this Area
Property History
| Date | Event | Price | Change | Sq Ft Price |
|---|---|---|---|---|
| 08/28/2025 08/28/25 | Price Changed | $225,000 | -6.3% | $156 / Sq Ft |
| 08/16/2025 08/16/25 | Price Changed | $240,000 | -2.0% | $167 / Sq Ft |
| 08/05/2025 08/05/25 | Price Changed | $245,000 | 0.0% | $170 / Sq Ft |
| 08/05/2025 08/05/25 | For Sale | $245,000 | +81.5% | $170 / Sq Ft |
| 06/13/2025 06/13/25 | Sold | $135,000 | 0.0% | $94 / Sq Ft |
| 05/18/2025 05/18/25 | Pending | -- | -- | -- |
| 04/17/2025 04/17/25 | For Sale | $135,000 | 0.0% | $94 / Sq Ft |
| 04/16/2025 04/16/25 | Price Changed | $135,000 | 0.0% | $94 / Sq Ft |
| 04/16/2025 04/16/25 | For Sale | $135,000 | -12.9% | $94 / Sq Ft |
| 03/28/2025 03/28/25 | Pending | -- | -- | -- |
| 03/11/2025 03/11/25 | For Sale | $154,999 | +176.8% | $108 / Sq Ft |
| 03/10/2016 03/10/16 | Sold | $56,000 | -5.1% | $39 / Sq Ft |
| 01/30/2016 01/30/16 | Pending | -- | -- | -- |
| 01/13/2016 01/13/16 | For Sale | $59,000 | -- | $41 / Sq Ft |
Tax History Compared to Growth
Agents Affiliated with this Home
-
Irene Whightsil
I
Seller's Agent in 2025
Irene Whightsil
HOMESMART, EVERGREEN REALTY
(909) 527-8252
5 in this area
8 Total Sales
-
S
Seller's Agent in 2016
Sandra DuBoise
Century 21 Masters
-
Don DuBoise
D
Seller Co-Listing Agent in 2016
Don DuBoise
Don DuBoise, Broker
(909) 224-4911
5 Total Sales
-
NoEmail NoEmail
N
Buyer's Agent in 2016
NoEmail NoEmail
NONMEMBER MRML
(646) 541-2551
7 in this area
5,849 Total Sales
Map
Source: California Regional Multiple Listing Service (CRMLS)
MLS Number: CV25050023
APN: 1076-281-01-6115
- 10210 Baseline Rd Unit 62
- 10210 Baseline Rd Unit 289
- 10210 Baseline Rd Unit 218
- 10210 Base Line Rd Unit 287
- 10210 Base Line Rd Unit 141
- 10350 Base Line Rd
- 10350 Base Line Rd Unit 192
- 10350 Baseline Rd Unit 55
- 10350 Baseline Rd Unit 173
- 6961 Cambridge Ave
- 7524 Matterhorn Ave
- 9800 Baseline Rd Unit 17
- 9800 Baseline Rd Unit 82
- 9800 Baseline Rd Unit 62
- 10040 Jonquil Dr
- 6963 Shamrock Ln
- 7018 Princeton Place
- 10249 Candlewood St
- 6949 Laguna Place Unit B1
- 7611 Teak Way
