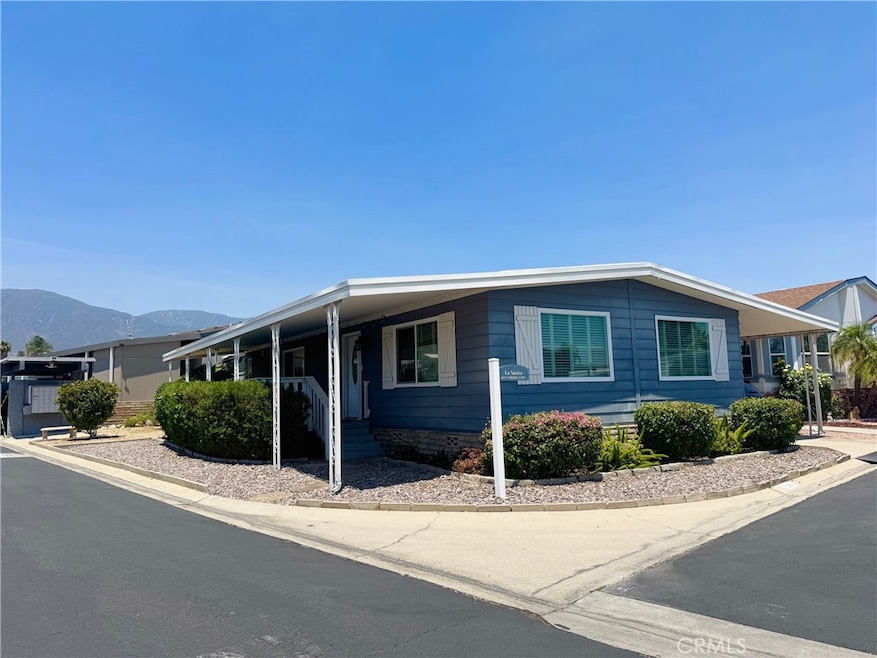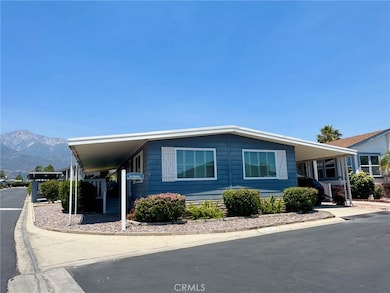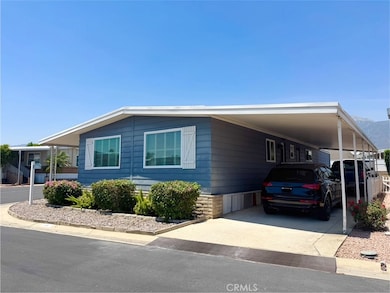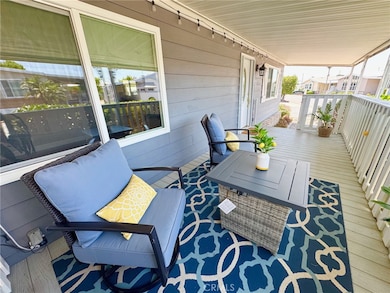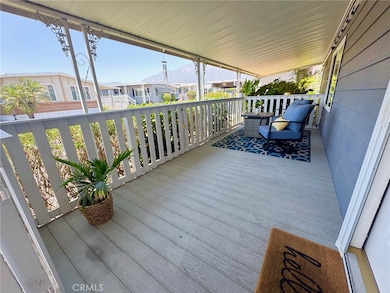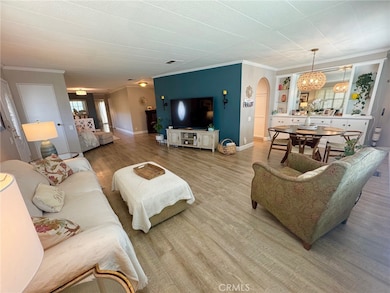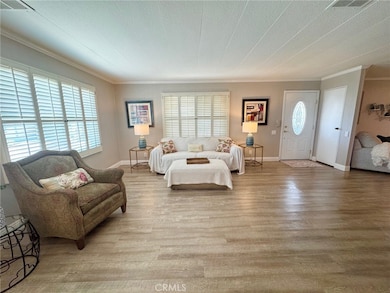
10210 Baseline Rd Unit 218 Rancho Cucamonga, CA 91701
Estimated payment $1,419/month
Highlights
- Heated In Ground Pool
- Gated Community
- Mountain View
- Senior Community
- Open Floorplan
- Clubhouse
About This Home
Gorgeous, Turn-Key Model Home Ready to Move In! Located on a corner lot, this spacious home features an open floor plan with upgrades throughout. Home features updated laminate flooring throughout as well as updated recessed lighting, neutral interior paint colors, and updated appliances which seller is offering as negotiable. Windows have been updated for energy efficiency and also feature highly desirable Plantation Shutters. Dining Area features a Custom Light fixture and built in hutch with additional storage throughout the home. Kitchen space features an updated kitchen including, but not limited to updated white cabinetry, granite countertops, drop down sink with updated faucet fixtures. Both bathrooms have been remodeled and include updated vanity, faucets and fixtures, toilets and light fixtures. All bedrooms are spacious and can easily accommodate your furnishing needs. Master suite features a large mirrored wardrobe, built in vanity space, and exterior sliding door to the backyard space. Home is located on a corner lot and features 2-3 car parking with guest parking nearby. Includes 2 large storage sheds at the end of driveway. Exterior space features low maintenance landscaping and patio/ yard space for your use and enjoyment. Updated large front porch offers views of the Mountains and Foothills. This community has it all, is gated, and features tons of amenities for your personal enjoyment including: a heated swimming pool, hot tub, spacious clubhouse for your enjoyment, modern fitness center with exercise classes, billiards room, card room, library, Turtle Bay Golf Course, Koi and Goldfish pond, Pet friendly areas, miniature golf, BBQ area, RV Storage Area, and dozens of planned community events and activities all year long! Retirement living at its Finest... Resort living is just a phone call away! Don't miss out on this amazing deal with tons of Extras!
Listing Agent
BRIDGE REALTY Brokerage Phone: 714-421-1163 License #01859262 Listed on: 07/07/2025

Property Details
Home Type
- Manufactured Home
Year Built
- Built in 1971 | Remodeled
Lot Details
- South Facing Home
- Landscaped
- Corner Lot
- Land Lease of $1,400 per month
Home Design
- Turnkey
- Pillar, Post or Pier Foundation
- Raised Foundation
- Tie Down
- Alcan
Interior Spaces
- 1,416 Sq Ft Home
- 1-Story Property
- Open Floorplan
- Ceiling Fan
- Recessed Lighting
- Awning
- ENERGY STAR Qualified Windows
- Plantation Shutters
- Separate Family Room
- Living Room
- Utility Room
- Laminate Flooring
- Mountain Views
Kitchen
- Gas Range
- Dishwasher
- Granite Countertops
- Disposal
Bedrooms and Bathrooms
- 2 Bedrooms
- Remodeled Bathroom
- 2 Full Bathrooms
- Formica Counters In Bathroom
- Makeup or Vanity Space
- Soaking Tub
- Bathtub with Shower
- Separate Shower
- Linen Closet In Bathroom
Laundry
- Laundry Room
- Washer and Gas Dryer Hookup
Home Security
- Carbon Monoxide Detectors
- Fire and Smoke Detector
Parking
- 2 Parking Spaces
- 2 Attached Carport Spaces
- Parking Available
- Driveway
Pool
- Heated In Ground Pool
- Heated Spa
- In Ground Spa
Outdoor Features
- Covered patio or porch
- Exterior Lighting
- Shed
Location
- Suburban Location
Schools
- Alta Loma Middle School
Mobile Home
- Mobile home included in the sale
- Mobile Home Model is DL
- Mobile Home is 24 x 59 Feet
- Synthetic Skirt
- Alcan Skirt
Utilities
- Central Heating and Cooling System
- Natural Gas Connected
- Gas Water Heater
- Septic Type Unknown
- Phone Available
- Cable TV Available
Listing and Financial Details
- Seller Considering Concessions
Community Details
Overview
- Senior Community
- No Home Owners Association
- Alta Laguna | Phone (909) 987-2570
- Foothills
Amenities
- Community Barbecue Grill
- Sauna
- Clubhouse
- Banquet Facilities
Recreation
- Community Pool
- Community Spa
- Dog Park
- Bike Trail
Pet Policy
- Call for details about the types of pets allowed
- Pet Restriction
Security
- Resident Manager or Management On Site
- Gated Community
Map
Home Values in the Area
Average Home Value in this Area
Property History
| Date | Event | Price | Change | Sq Ft Price |
|---|---|---|---|---|
| 07/07/2025 07/07/25 | For Sale | $217,000 | +768.0% | $153 / Sq Ft |
| 02/01/2013 02/01/13 | Sold | $25,000 | -44.4% | $18 / Sq Ft |
| 01/09/2013 01/09/13 | Pending | -- | -- | -- |
| 11/26/2012 11/26/12 | For Sale | $45,000 | -- | $32 / Sq Ft |
Similar Homes in the area
Source: California Regional Multiple Listing Service (CRMLS)
MLS Number: CV25146983
APN: 1076-281-01-6218
- 10210 Baseline Rd Unit 109
- 10210 Base Line Rd Unit 141
- 10210 Base Line Rd
- 10080 Base Line Rd
- 10350 Baseline Rd Unit 102
- 10350 Baseline Rd Unit 173
- 9914 Albany Ave
- 7320 Ramona Ave
- 9962 Palo Alto St
- 7524 Matterhorn Ave
- 9800 Baseline Rd Unit 62
- 10349 Victoria St
- 7512 Perlite Ct
- 10040 Jonquil Dr
- 7562 Dartmouth Ave
- 7420 London Ave
- 7018 Princeton Place
- 10249 Candlewood St
- 6892 Ramona Ave
- 6949 Laguna Place Unit B1
- 7515 Pasito Ave
- 7127 Archibald Ave
- 7386 Greenhaven Ave
- 9601 Lomita Ct
- 6653 Canary Pine Ave
- 7685 Haven Ave Unit E
- 9815 Casiano Ct
- 9850 19th St
- 10532 Wilding Dr
- 9870 Paloma Ct
- 9600 19th St
- 9343 Lomita Dr Unit 9345 1/2 Lomita Dr
- 9333 Lomita Dr Unit 1 Bedroom House
- 9814 Ladera Ct
- 6660 Kern Place
- 9931 Stafford St
- 10935 Terra Vista Pkwy
- 10730 Church St
- 10130 Foothill Blvd
- 6628 Amethyst St
