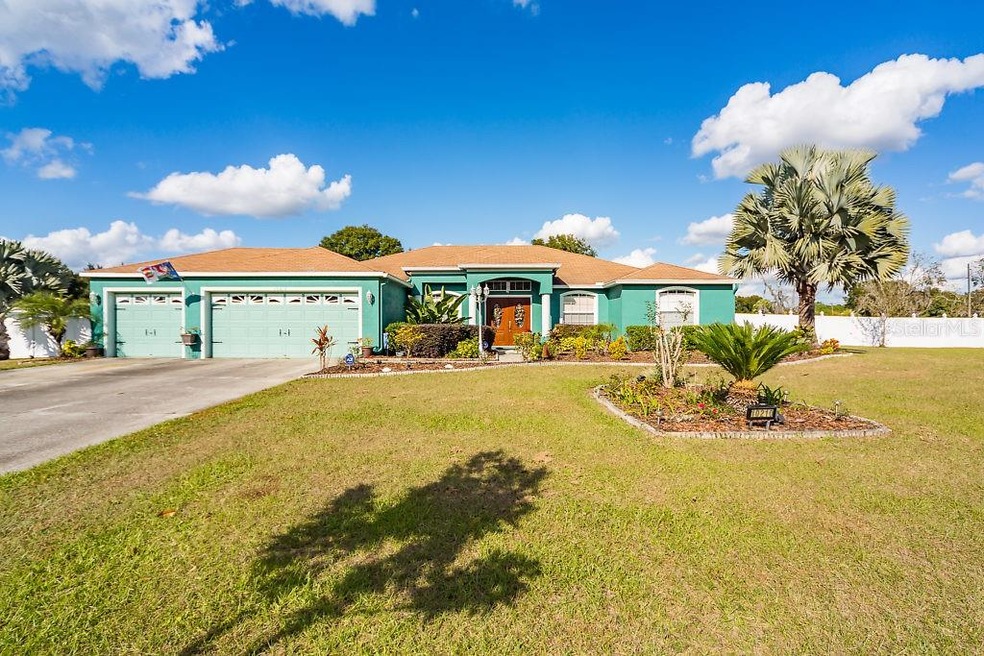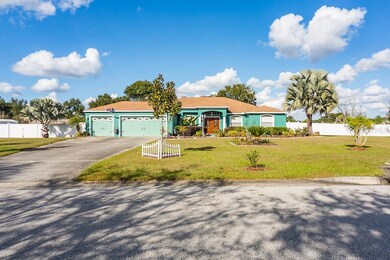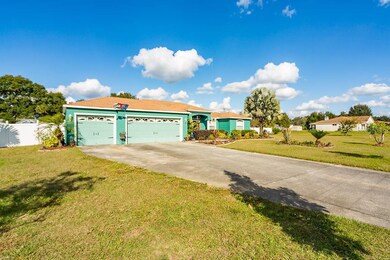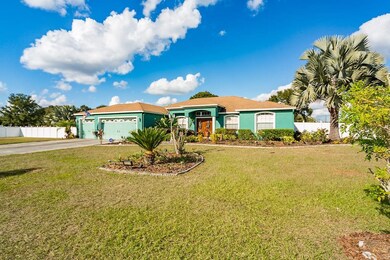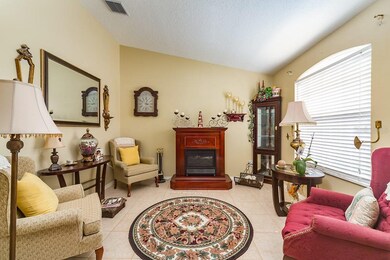
10210 Bloomfield Hills Dr Seffner, FL 33584
Estimated Value: $523,000 - $596,000
Highlights
- Above Ground Pool
- Open Floorplan
- Separate Formal Living Room
- 1.12 Acre Lot
- Deck
- Great Room
About This Home
As of February 2020Looking for some space for your family to spread out, but still want to be near everything? Escape to this spacious and fenced in, 2472 Sq. Ft., 4-Bedroom/3-Bath home on 1.12 acres with a 3-car garage & large paved parking area in the neighborhood of Bloomfield Hills. As a split-bedroom plan, this serene home features a well-appointed spacious foyer that greets you as you enter through gorgeous double doors. To the right, a cozy study & to the left is a formal dining room with a beautiful chandelier. Ahead you see the formal living room as you move to the open-floor plan of living room/eat-in kitchen, stainless appliances. The master bedroom is opposite of the remaining 3 bedrooms to exemplify privacy. Entertaining from the gourmet kitchen, you can’t help but notice how warm/inviting the family room is. Bedrooms 2 & 3 share a “Jack & Jill bath while number 4 is in close proximity to the family room, guest/pool bath and entrance to the screened lanai area. The master suite & master bath includes a large walk-in closet, large bath with garden tub and large shower. When enjoying the backyard, you'll love the covered and screened 26x32 private lanai area behind home. The backyard is entirely PVC vinyl fenced & private with a gate to accommodate RV/boat parking. This home and community are pet friendly. This is your chance to live in a beautiful country setting! Please note:washer/dryer, stainless steel refrigerator, standup freezer in utility room, outdoor jacuzzi spa, storage shed and carport do not convey.
Last Agent to Sell the Property
COLDWELL BANKER REALTY License #3337210 Listed on: 12/13/2019

Home Details
Home Type
- Single Family
Est. Annual Taxes
- $2,944
Year Built
- Built in 2005
Lot Details
- 1.12 Acre Lot
- Lot Dimensions are 225.93x215
- South Facing Home
- Fenced
- Mature Landscaping
- Oversized Lot
- Property is zoned ASC-1
HOA Fees
- $17 Monthly HOA Fees
Parking
- 3 Car Attached Garage
- Garage Door Opener
- Open Parking
Home Design
- Slab Foundation
- Shingle Roof
- Block Exterior
- Stucco
Interior Spaces
- 2,472 Sq Ft Home
- 1-Story Property
- Open Floorplan
- Ceiling Fan
- Blinds
- Sliding Doors
- Great Room
- Family Room Off Kitchen
- Separate Formal Living Room
- Formal Dining Room
- Den
- Inside Utility
- Laundry Room
Kitchen
- Eat-In Kitchen
- Range
- Microwave
- Dishwasher
- Disposal
Flooring
- Carpet
- Ceramic Tile
Bedrooms and Bathrooms
- 4 Bedrooms
- Split Bedroom Floorplan
- Walk-In Closet
- 3 Full Bathrooms
Home Security
- Security System Leased
- Fire and Smoke Detector
Pool
- Above Ground Pool
- Vinyl Pool
Outdoor Features
- Deck
- Covered patio or porch
- Outdoor Storage
Schools
- Mcdonald Elementary School
- Jennings Middle School
- Armwood High School
Utilities
- Central Heating and Cooling System
- Thermostat
- Electric Water Heater
- Water Softener
- Septic Tank
- Phone Available
- Cable TV Available
Community Details
- Bloomfield Hills Of Hillsborough HOA /Alvin Sizler Association, Phone Number (610) 905-2832
- Bloomfield Hills Ph 2 Subdivision
Listing and Financial Details
- Down Payment Assistance Available
- Homestead Exemption
- Visit Down Payment Resource Website
- Legal Lot and Block 8 / 3
- Assessor Parcel Number U-21-28-20-821-000003-00008.0
Ownership History
Purchase Details
Purchase Details
Home Financials for this Owner
Home Financials are based on the most recent Mortgage that was taken out on this home.Purchase Details
Home Financials for this Owner
Home Financials are based on the most recent Mortgage that was taken out on this home.Purchase Details
Home Financials for this Owner
Home Financials are based on the most recent Mortgage that was taken out on this home.Similar Homes in Seffner, FL
Home Values in the Area
Average Home Value in this Area
Purchase History
| Date | Buyer | Sale Price | Title Company |
|---|---|---|---|
| White James A | -- | Attorney | |
| White James A | $365,000 | None Available | |
| Carter Gregory | $359,000 | First American Title Ins Co | |
| Summers James | $329,400 | First American Title Ins Co |
Mortgage History
| Date | Status | Borrower | Loan Amount |
|---|---|---|---|
| Open | White James A | $155,000 | |
| Previous Owner | Carter Gregory | $306,395 | |
| Previous Owner | Carter Gregory | $323,100 | |
| Previous Owner | Summers James | $47,000 |
Property History
| Date | Event | Price | Change | Sq Ft Price |
|---|---|---|---|---|
| 02/18/2020 02/18/20 | Sold | $365,000 | -3.9% | $148 / Sq Ft |
| 12/21/2019 12/21/19 | Pending | -- | -- | -- |
| 12/13/2019 12/13/19 | For Sale | $379,900 | -- | $154 / Sq Ft |
Tax History Compared to Growth
Tax History
| Year | Tax Paid | Tax Assessment Tax Assessment Total Assessment is a certain percentage of the fair market value that is determined by local assessors to be the total taxable value of land and additions on the property. | Land | Improvement |
|---|---|---|---|---|
| 2024 | $6,411 | $361,565 | -- | -- |
| 2023 | $6,205 | $351,034 | $0 | $0 |
| 2022 | $5,959 | $340,810 | $0 | $0 |
| 2021 | $5,162 | $290,857 | $62,406 | $228,451 |
| 2020 | $3,139 | $180,277 | $0 | $0 |
| 2019 | $3,038 | $176,224 | $0 | $0 |
| 2018 | $2,944 | $172,938 | $0 | $0 |
| 2017 | $2,902 | $206,059 | $0 | $0 |
| 2016 | $2,859 | $165,897 | $0 | $0 |
| 2015 | $2,887 | $164,744 | $0 | $0 |
| 2014 | $2,830 | $161,824 | $0 | $0 |
| 2013 | -- | $159,433 | $0 | $0 |
Agents Affiliated with this Home
-
Robert Hodge

Seller's Agent in 2020
Robert Hodge
COLDWELL BANKER REALTY
(813) 245-1157
91 Total Sales
-
Jason Catalanotto

Buyer's Agent in 2020
Jason Catalanotto
LPT REALTY, LLC
(813) 501-2804
126 Total Sales
Map
Source: Stellar MLS
MLS Number: T3213405
APN: U-21-28-20-821-000003-00008.0
- 9814 Palazzo St
- 11185 Bessie Dix Rd
- 9313 Lisbon St
- 10201 Timmons Rd
- 10442 Bloomfield Hills Dr
- 10517 Crestview Heights Ave
- 6744 Stark Rd
- 0 Stark Rd Unit MFRU8164328
- 0 Hwy 579
- 9512 Summers Cay Cir
- 579 W Us Highway 92
- 9827 Sorbonne Loop
- 9661 Summers Cay Cir
- 9647 Summers Cay Cir
- 8936 Williams Rd
- 9724 Troncais Cir
- 9747 Redwood Heights Loop
- 9749 Redwood Heights Loop
- 10031 E Fowler Ave
- 9740 Redwood Heights Loop
- 10210 Bloomfield Hills Dr
- 10214 Bloomfield Hills Dr
- 9704 Belle Smith Rd
- 10068 Joe Ebert Rd
- 10213 Bloomfield Hills Dr
- 6814 Bloomfield Grove Place
- 10060 Joe Ebert Rd
- 10202 Bloomfield Hills Dr
- 10217 Bloomfield Hills Dr
- 10218 Bloomfield Hills Dr
- 6809 Bloomfield Haven Place
- 10203 Jennwell Ln
- 10050 Joe Ebert Rd
- 6806 Bloomfield Grove Place
- 10056 Joe Ebert Rd
- 10209 Jennwell Ln
- 10223 Bloomfield Hills Dr
- 6805 Bloomfield Haven Place
- 10150 Bloomfield Hills Dr
- 10224 Bloomfield Hills Dr
