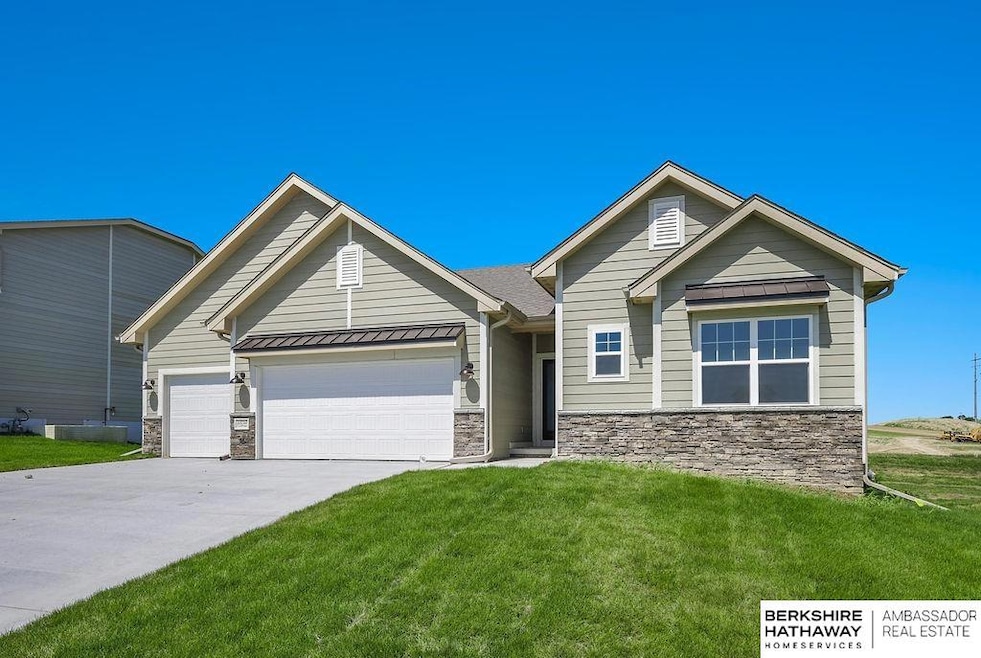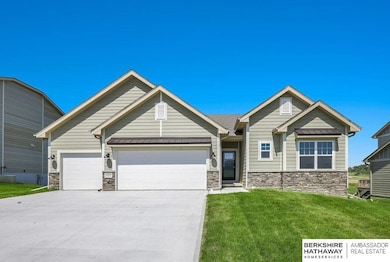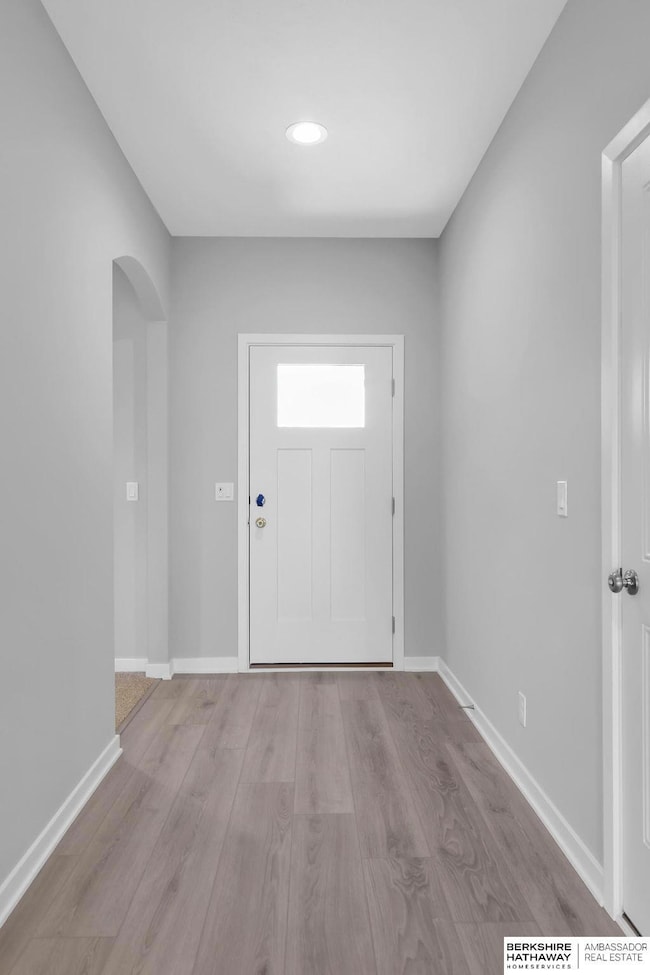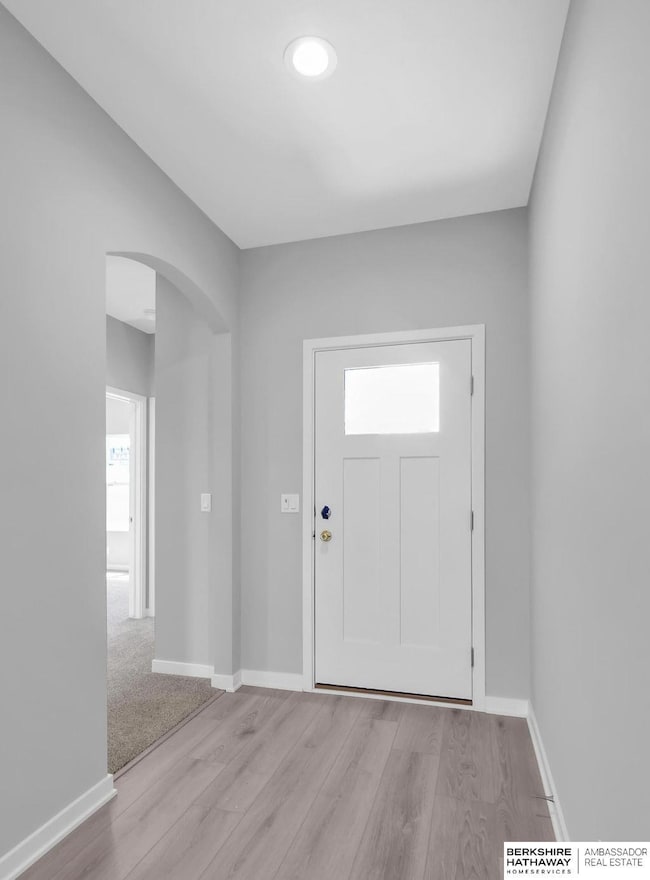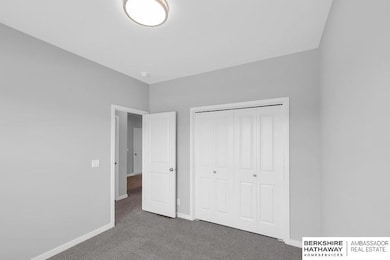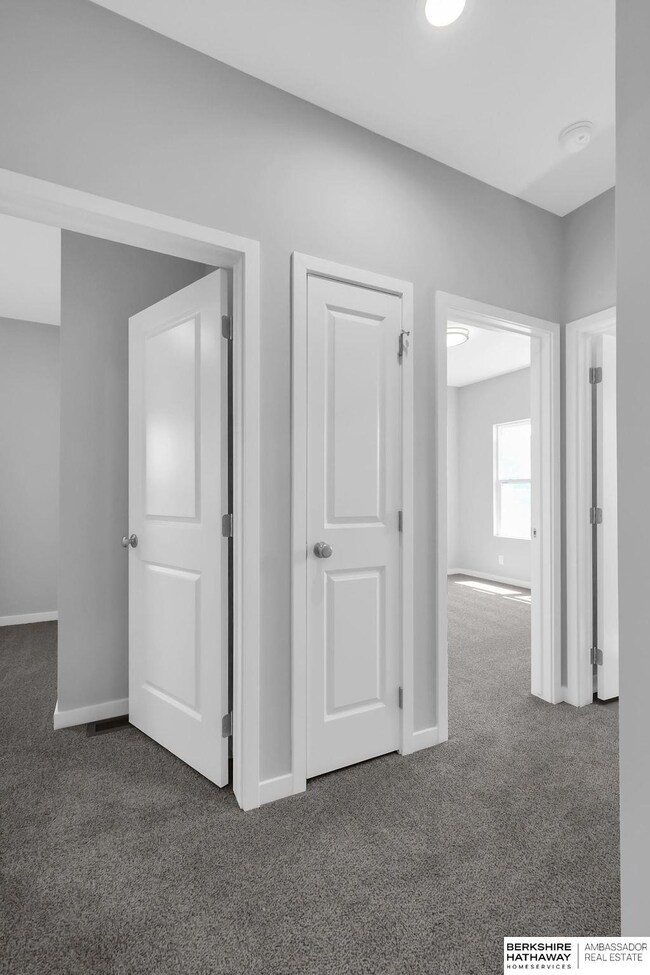10210 S 110th Ave Papillion, NE 68046
Estimated payment $2,578/month
Highlights
- New Construction
- Ranch Style House
- 3 Car Attached Garage
- Prairie Queen Elementary School Rated A
- 1 Fireplace
- Covered Deck
About This Home
Introducing the Blue Sapphire by Richland Homes, a stunning new construction ranch that combines luxury with modern convenience. This spacious home boasts 4 bedrooms and 3 baths, perfect for comfortable family living. The fully finished walkout basement adds significant living space, ideal for entertaining or creating a private retreat. With a 3-car garage, you'll have plenty of room for vehicles and storage. Step outside to enjoy the covered composite deck, perfect for outdoor relaxation, while the built-in sprinkler system ensures a lush, green lawn year-round. The Blue Sapphire is designed with meticulous attention to detail, offering both style and functionality in every corner. This is the home where your dream lifestyle begins.
Home Details
Home Type
- Single Family
Est. Annual Taxes
- $709
Year Built
- Built in 2024 | New Construction
Lot Details
- 9,365 Sq Ft Lot
- Lot Dimensions are 75 x 125 x 75 x 125
- Sprinkler System
HOA Fees
- $10 Monthly HOA Fees
Parking
- 3 Car Attached Garage
Home Design
- Ranch Style House
- Concrete Perimeter Foundation
Interior Spaces
- 1 Fireplace
- Finished Basement
- Walk-Out Basement
Bedrooms and Bathrooms
- 4 Bedrooms
- 3 Bathrooms
Outdoor Features
- Covered Deck
- Patio
Schools
- Prairie Queen Elementary School
- Liberty Middle School
- Papillion-La Vista High School
Utilities
- Forced Air Heating and Cooling System
- Heating System Uses Natural Gas
Community Details
- Built by Richland Homes LLC
- Granite Falls North Subdivision
Listing and Financial Details
- Assessor Parcel Number 011608765
Map
Home Values in the Area
Average Home Value in this Area
Tax History
| Year | Tax Paid | Tax Assessment Tax Assessment Total Assessment is a certain percentage of the fair market value that is determined by local assessors to be the total taxable value of land and additions on the property. | Land | Improvement |
|---|---|---|---|---|
| 2025 | $709 | $309,222 | $64,000 | $245,222 |
| 2024 | $739 | $33,000 | $33,000 | -- |
| 2023 | $739 | $29,580 | $29,580 | -- |
| 2022 | $794 | $30,240 | $30,240 | $0 |
| 2021 | $436 | $16,374 | $16,374 | $0 |
Property History
| Date | Event | Price | List to Sale | Price per Sq Ft |
|---|---|---|---|---|
| 07/02/2025 07/02/25 | For Sale | $476,027 | -- | $182 / Sq Ft |
Source: Great Plains Regional MLS
MLS Number: 22518327
APN: 011608765
- 10304 S 110th Ave
- 10209 S 110th St
- 10213 S 110th St
- Harmony Plan at Granite Falls North - Villas
- Bliss Plan at Granite Falls North - Villas
- Adore Plan at Granite Falls North - Villas
- 10306 S 110th St
- 11150 Superior Dr
- 10213 S 109th St
- 10315 S 109th St
- 10319 S 109th St
- 10351 S 109th St
- 10406 S 109th St
- 10411 S 109th St
- 10427 S 109th St
- 10435 S 109th St
- Turquoise Plan at Granite Falls North - Aspire
- 10455 S 109th St
- Diamond Plan at Granite Falls North - Aspire
- Pearl Plan at Granite Falls North - Aspire
- 10951 Wittmus Dr
- 11951 Ballpark Way
- 10532 S 97th Ct
- 8507 S 106th St
- 9825-9831 Centennial Rd
- 8714 S 98th Cir
- 1341 W 6th St
- 11020 S 97th St
- 10736 Brentwood Dr
- 9824 Hillcrest Plaza
- 12925 Constitution Blvd
- 13178 Lincoln Rd
- 9501 Brentwood Dr
- 6925 S 115th Street Plaza
- 246 W Grant St Unit 246
- 11976 S 118th Ave
- 205 Shillaelagh Blvd
- 6855 S 118th St
- 6601 S 108th Ct
- 805 S Adams St
