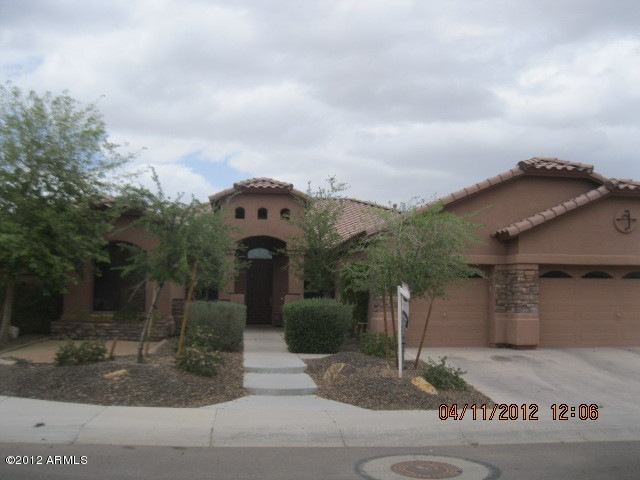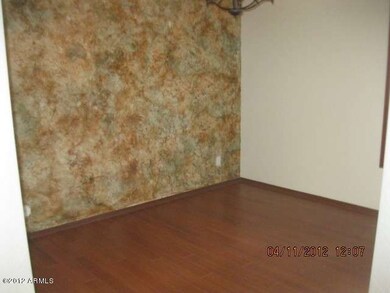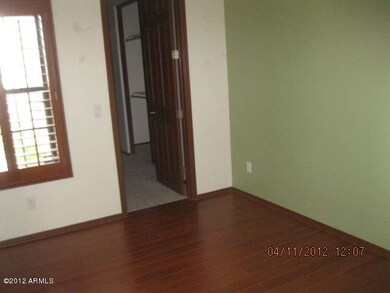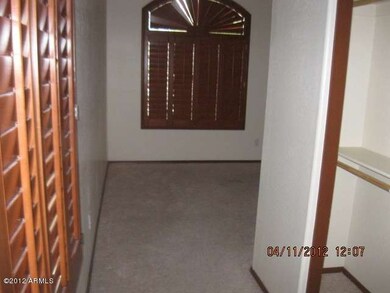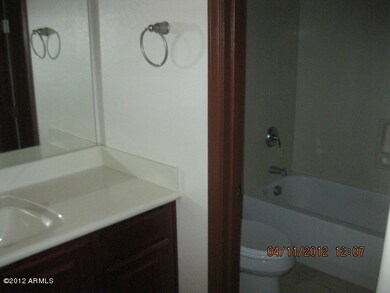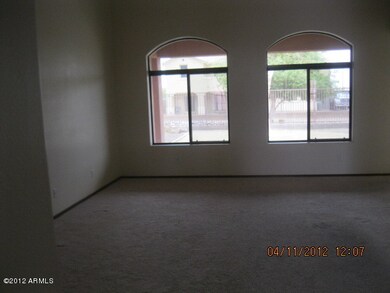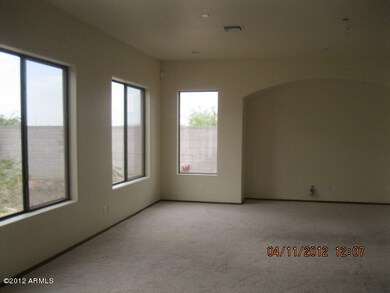
10210 S 44th Ln Laveen, AZ 85339
Laveen NeighborhoodEstimated Value: $619,403 - $713,000
Highlights
- RV Gated
- Two Primary Bedrooms
- Great Room
- Phoenix Coding Academy Rated A
- Gated Community
- Granite Countertops
About This Home
As of June 2012RAVE REVIEWS! THIS BEAUTIFULLY UPGRADED 5BED/3.5BATH HOME FEATURES OVER 3,600SF OF LIVING SPACE* LOCATED IN A QUIET GATED COMMUNITY* LAMINATE WOOD, TILE AND CARPETS FLOORS THROUGHOUT* GOURMET KITCHEN W/ BREAKFAST BAR, WALK IN PANTRY, GRANITE COUNTER TOPS AND SS APPLIANCES: GAS COOK TOP, DISHWASHER, WALL OVEN AND BUILT IN MICROWAVE* FORMAL DINING AREA* BREAKFAST ROOM & LIVING ROOM IN OVER-SIZED GREAT ROOM* LARGE MASTER BEDROOM W/ WALK IN CLOSET AND FULL MASTER BATHROOM INCLUDING DUAL SINKS AND SEPARATE SOAKING TUB & SHOWER* ADDITIONAL BEDROOM W/ FULL BATH* INSIDE LAUNDRY ROOM W/ CABINETRY* COVERED PATIO* GRASS BACKYARD W/ WROUGHT IRON FENCING* ONCE YOU SEE IT YOU'LL WANT TO OWN IT!
Last Agent to Sell the Property
Real Broker License #BR625537000 Listed on: 04/18/2012

Home Details
Home Type
- Single Family
Est. Annual Taxes
- $4,870
Year Built
- Built in 2006
Lot Details
- Desert faces the front of the property
- Wrought Iron Fence
- Block Wall Fence
- Desert Landscape
Home Design
- Wood Frame Construction
- Tile Roof
- Stucco
Interior Spaces
- 3,646 Sq Ft Home
- Great Room
- Breakfast Room
- Formal Dining Room
Kitchen
- Breakfast Bar
- Walk-In Pantry
- Gas Cooktop
- Built-In Microwave
- Dishwasher
- Granite Countertops
Flooring
- Carpet
- Laminate
- Tile
Bedrooms and Bathrooms
- 5 Bedrooms
- Double Master Bedroom
- Walk-In Closet
- Primary Bathroom is a Full Bathroom
- Dual Vanity Sinks in Primary Bathroom
- Separate Shower in Primary Bathroom
Laundry
- Laundry in unit
- Washer and Dryer Hookup
Parking
- 3 Car Garage
- RV Gated
Outdoor Features
- Covered patio or porch
Schools
- Laveen Elementary School
- Laveen Elementary Middle School
- Cesar Chavez High School
Utilities
- Refrigerated Cooling System
- Heating System Uses Natural Gas
Community Details
Overview
- $2,671 per year Dock Fee
- Association fees include common area maintenance
- Vaquero Estates HOA, Phone Number (480) 422-0888
- Built by VIP Homes
Security
- Gated Community
Ownership History
Purchase Details
Home Financials for this Owner
Home Financials are based on the most recent Mortgage that was taken out on this home.Purchase Details
Purchase Details
Home Financials for this Owner
Home Financials are based on the most recent Mortgage that was taken out on this home.Purchase Details
Purchase Details
Home Financials for this Owner
Home Financials are based on the most recent Mortgage that was taken out on this home.Purchase Details
Similar Homes in the area
Home Values in the Area
Average Home Value in this Area
Purchase History
| Date | Buyer | Sale Price | Title Company |
|---|---|---|---|
| Villa Jr Sergio | -- | First Arizona Title Agency | |
| Villa Sergio | -- | None Available | |
| Zardus Lee Ann C | $255,000 | American Title Service Agenc | |
| Ing Bank Fsb | $486,273 | Accommodation | |
| Simpson Dunston | $581,930 | First American Title Ins Co | |
| Vip Vaquero Estates Llc | -- | None Available |
Mortgage History
| Date | Status | Borrower | Loan Amount |
|---|---|---|---|
| Open | Villa Jr Sergio | $250,000 | |
| Closed | Villa Jr Sergio | $250,000 | |
| Closed | Villa Jr Sergio | $248,066 | |
| Previous Owner | Zardus Lee Ann C | $250,381 | |
| Previous Owner | Simpson Dunston | $465,544 | |
| Previous Owner | Vip Vaquero Estates Llc | $455,788 |
Property History
| Date | Event | Price | Change | Sq Ft Price |
|---|---|---|---|---|
| 06/07/2012 06/07/12 | Sold | $255,000 | +0.8% | $70 / Sq Ft |
| 04/30/2012 04/30/12 | Pending | -- | -- | -- |
| 04/18/2012 04/18/12 | For Sale | $253,000 | -- | $69 / Sq Ft |
Tax History Compared to Growth
Tax History
| Year | Tax Paid | Tax Assessment Tax Assessment Total Assessment is a certain percentage of the fair market value that is determined by local assessors to be the total taxable value of land and additions on the property. | Land | Improvement |
|---|---|---|---|---|
| 2025 | $4,870 | $35,028 | -- | -- |
| 2024 | $4,778 | $33,360 | -- | -- |
| 2023 | $4,778 | $46,450 | $9,290 | $37,160 |
| 2022 | $4,634 | $35,230 | $7,040 | $28,190 |
| 2021 | $4,671 | $34,670 | $6,930 | $27,740 |
| 2020 | $4,547 | $32,950 | $6,590 | $26,360 |
| 2019 | $4,559 | $30,810 | $6,160 | $24,650 |
| 2018 | $4,337 | $30,110 | $6,020 | $24,090 |
| 2017 | $4,100 | $29,660 | $5,930 | $23,730 |
| 2016 | $3,891 | $28,520 | $5,700 | $22,820 |
| 2015 | $3,505 | $26,630 | $5,320 | $21,310 |
Agents Affiliated with this Home
-
Raquel Cutchon-Quinet

Seller's Agent in 2012
Raquel Cutchon-Quinet
Real Broker
(623) 293-2949
25 Total Sales
-
Alan Brown

Buyer's Agent in 2012
Alan Brown
HomeSmart
(602) 214-7242
94 Total Sales
Map
Source: Arizona Regional Multiple Listing Service (ARMLS)
MLS Number: 4746360
APN: 300-10-538
- 4419 W Lodge Dr
- 4517 W Lodge Dr
- 4306 W Summerside Rd
- 10212 S 47th Ave
- 9722 S 45th Ave
- 4011 W Sunrise Dr Unit 3
- 4005 W Sunrise Dr Unit 3
- 4615 W Corral Rd
- 9622 S 46th Ln
- 4740 W Capistrano Ave
- 4313 W Ceton Dr
- 4737 W Capistrano Ave
- 10400 S 41st Ave Unit 4
- 4414 W Monte Way
- 4222 W Carmen St
- 4818 W Capistrano Ave
- 4828 W Stargazer Place
- 4829 W Stargazer Place
- 4830 W Capistrano Ave
- 0 S 45th Dr Unit 6499921
- 10210 S 44th Ln
- 10214 S 44th Ln
- 10202 S 44th Ln
- 10218 S 44th Ln
- 4423 W Lodge Dr
- 4420 W Lodge Dr
- 10128 S 44th Ln
- 10213 S 45th Dr
- 10217 S 45th Dr
- 10205 S 45th Dr
- 10222 S 44th Ln
- 4416 W Lodge Dr
- 4422 W Coplen Farms Rd
- 10124 S 44th Ln
- 10221 S 45th Dr
- 4419 W Pearce Rd
- 10115 S 45th Dr
- 4415 W Lodge Dr
- 4418 W Coplen Farms Rd
- 10226 S 44th Ln
