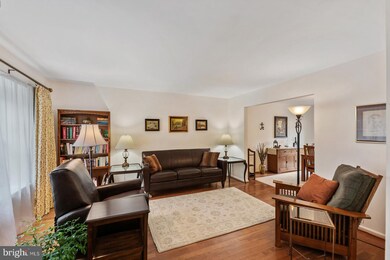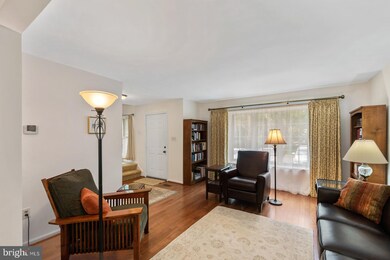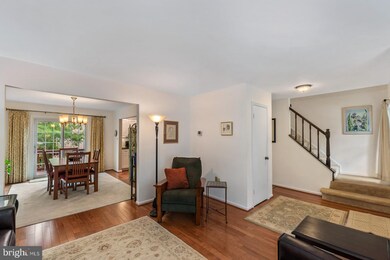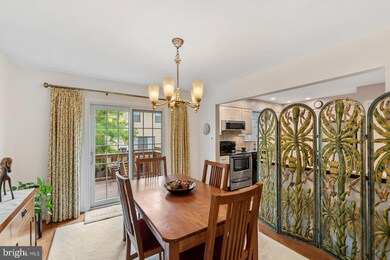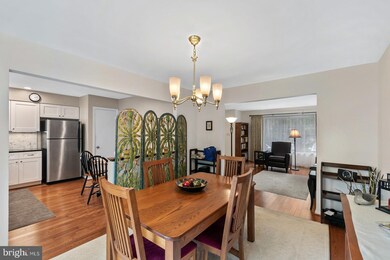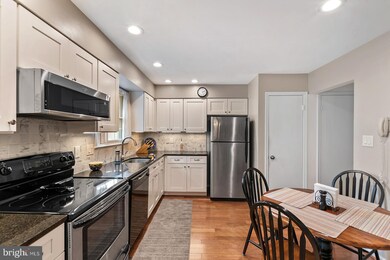
Highlights
- Colonial Architecture
- Recreation Room
- Community Pool
- Bonnie Brae Elementary School Rated A-
- Wood Flooring
- Eat-In Kitchen
About This Home
As of September 2022From the manicured lawn to the updated and upgraded interior, this is a move in ready home. Put this one at the top of your list! Brand new kitchen cabinetry and hardware, undermount lighting, new granite, backsplash, deep sink and stainless microwave. There is table space too. Hardwood floors throughout the main level. Lots of natural light streaming through the replacement Pella windows and doors. Triple LR window gives it a box bay effect. Custom drapes in the living room and dining room. (All window treatments stay). Master Bedroom has a walk in closet and a dressing table area with sink. Baths upgraded with new vanities and granite. The lower level is completely finished with a recreation room and a full shower bath. Just remodeled laundry room with utility sink, storage and hanging rod. Front loader washer and dryer also. Deck off of the dining room and a fully fenced yard from the walk-out lower level. Time to make this your new home!
Last Agent to Sell the Property
Weichert, REALTORS License #0225002058 Listed on: 05/29/2020

Townhouse Details
Home Type
- Townhome
Est. Annual Taxes
- $4,413
Year Built
- Built in 1984
Lot Details
- 1,680 Sq Ft Lot
- Property is Fully Fenced
- Landscaped
- No Through Street
- Back and Front Yard
- Property is in excellent condition
HOA Fees
- $76 Monthly HOA Fees
Home Design
- Colonial Architecture
- Wood Siding
- Aluminum Siding
Interior Spaces
- Property has 3 Levels
- Double Pane Windows
- Replacement Windows
- Insulated Windows
- Window Treatments
- Bay Window
- Sliding Windows
- Sliding Doors
- Living Room
- Dining Room
- Recreation Room
- Walk-Out Basement
Kitchen
- Eat-In Kitchen
- Stove
- Built-In Microwave
- Dishwasher
- Disposal
Flooring
- Wood
- Carpet
- Ceramic Tile
Bedrooms and Bathrooms
- 3 Bedrooms
- En-Suite Primary Bedroom
- En-Suite Bathroom
- Walk-In Closet
- Bathtub with Shower
- Walk-in Shower
Laundry
- Laundry Room
- Electric Front Loading Dryer
- Front Loading Washer
Home Security
Parking
- Assigned parking located at #47
- On-Street Parking
- 2 Assigned Parking Spaces
Schools
- Bonnie Brae Elementary School
- Robinson Secondary Middle School
- Robinson Secondary High School
Utilities
- Central Air
- Heat Pump System
- Electric Water Heater
- Cable TV Available
Listing and Financial Details
- Tax Lot 47
- Assessor Parcel Number 0774 19 0047
Community Details
Overview
- Association fees include trash, snow removal, reserve funds
- Burke Centre Conservancy HOA, Phone Number (703) 978-2928
- Burke Centre Subdivision
Recreation
- Community Pool
Security
- Storm Doors
Ownership History
Purchase Details
Home Financials for this Owner
Home Financials are based on the most recent Mortgage that was taken out on this home.Purchase Details
Home Financials for this Owner
Home Financials are based on the most recent Mortgage that was taken out on this home.Purchase Details
Home Financials for this Owner
Home Financials are based on the most recent Mortgage that was taken out on this home.Similar Homes in the area
Home Values in the Area
Average Home Value in this Area
Purchase History
| Date | Type | Sale Price | Title Company |
|---|---|---|---|
| Bargain Sale Deed | $511,250 | Republic Title | |
| Bargain Sale Deed | $447,500 | Republic Title Inc | |
| Deed | $205,000 | -- |
Mortgage History
| Date | Status | Loan Amount | Loan Type |
|---|---|---|---|
| Open | $460,125 | New Conventional | |
| Previous Owner | $335,625 | New Conventional | |
| Previous Owner | $164,000 | No Value Available |
Property History
| Date | Event | Price | Change | Sq Ft Price |
|---|---|---|---|---|
| 09/16/2022 09/16/22 | Sold | $511,250 | +2.3% | $264 / Sq Ft |
| 08/25/2022 08/25/22 | For Sale | $499,888 | +11.7% | $258 / Sq Ft |
| 07/29/2020 07/29/20 | Sold | $447,500 | +2.3% | $237 / Sq Ft |
| 05/30/2020 05/30/20 | Pending | -- | -- | -- |
| 05/29/2020 05/29/20 | For Sale | $437,500 | -- | $231 / Sq Ft |
Tax History Compared to Growth
Tax History
| Year | Tax Paid | Tax Assessment Tax Assessment Total Assessment is a certain percentage of the fair market value that is determined by local assessors to be the total taxable value of land and additions on the property. | Land | Improvement |
|---|---|---|---|---|
| 2024 | $5,415 | $467,420 | $165,000 | $302,420 |
| 2023 | $5,275 | $467,420 | $165,000 | $302,420 |
| 2022 | $5,217 | $456,220 | $155,000 | $301,220 |
| 2021 | $4,959 | $422,620 | $130,000 | $292,620 |
| 2020 | $4,376 | $369,740 | $115,000 | $254,740 |
| 2019 | $4,414 | $372,930 | $115,000 | $257,930 |
| 2018 | $4,100 | $356,540 | $105,000 | $251,540 |
| 2017 | $3,941 | $339,450 | $95,000 | $244,450 |
| 2016 | $4,016 | $346,640 | $95,000 | $251,640 |
| 2015 | $3,580 | $320,790 | $90,000 | $230,790 |
| 2014 | $3,491 | $313,500 | $85,000 | $228,500 |
Agents Affiliated with this Home
-
Kathlene Holzhauer

Seller's Agent in 2022
Kathlene Holzhauer
eXp Realty LLC
(703) 899-5594
14 in this area
131 Total Sales
-
Brendan Reals

Buyer's Agent in 2022
Brendan Reals
eXp Realty LLC
(571) 533-0472
1 in this area
11 Total Sales
-
Martha Cackowski
M
Seller's Agent in 2020
Martha Cackowski
Weichert Corporate
(703) 887-8273
1 in this area
6 Total Sales
-
Debbie Dogrul

Buyer's Agent in 2020
Debbie Dogrul
EXP Realty, LLC
(703) 783-5685
39 in this area
626 Total Sales
Map
Source: Bright MLS
MLS Number: VAFX1130956
APN: 0774-19-0047
- 12205 Wye Oak Commons Cir
- 5976 Annaberg Place Unit 168
- 10164 Sassafras Woods Ct
- 10110 Sassafras Woods Ct
- 10230 Faire Commons Ct
- 10024 Park Woods Ln
- 5836 Wood Poppy Ct
- 10310 Bridgetown Place Unit 56
- 5907 Wood Sorrels Ct
- 6072 Old Landing Way Unit 48
- 10320 Luria Commons Ct Unit 3H
- 5730 Walnut Wood Ln
- 10320 Rein Commons Ct Unit 3H
- 10256 Quiet Pond Terrace
- 10330 Rein Commons Ct Unit 1 B
- 9956 Hemlock Woods Ln
- 5825 Cove Landing Rd Unit 101
- 10253 Marshall Pond Rd
- 10304 Mockingbird Pond Ct
- 5835 Cove Landing Rd Unit 204

