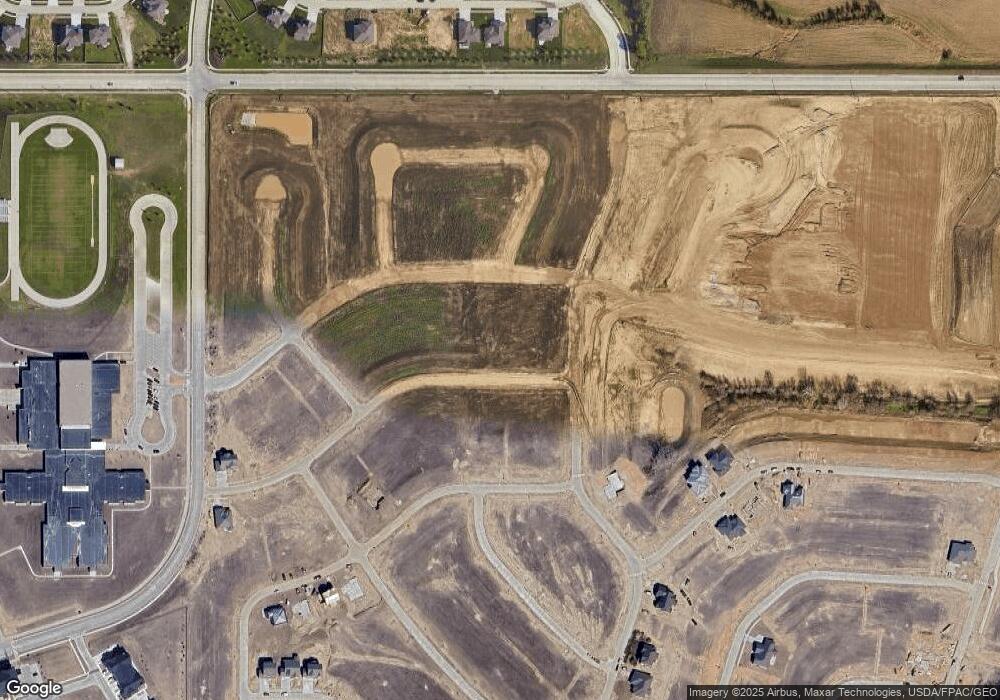10210 Sherman St Papillion, NE 68046
Estimated payment $2,868/month
4
Beds
3
Baths
2,512
Sq Ft
$211
Price per Sq Ft
Highlights
- Under Construction
- Ranch Style House
- Enclosed Patio or Porch
- Prairie Queen Elementary School Rated A
- Walk-In Pantry
- 3 Car Attached Garage
About This Home
GORGEOUS RANCH HOME nestled in very popular new community of Granite Creek. Gourmet open kitchen with gorgeous painted shaker style cabinetry 42" TALL, luxury quartz island, and walk in pantry. Huge windows featured in the Great room and Electric Fireplace are among many features you want in your home. Finished basement with high ceilings finished at 9'8". Great for Golf Simulator! Pictures and Matterport may be of similar plan. AMA. Estimated completion is March 2026.
Home Details
Home Type
- Single Family
Est. Annual Taxes
- $603
Year Built
- Built in 2025 | Under Construction
Lot Details
- 0.25 Acre Lot
- Lot Dimensions are 81.7 x 131.4 x 81.7 x 131.1
- Sprinkler System
HOA Fees
- $21 Monthly HOA Fees
Parking
- 3 Car Attached Garage
Home Design
- Ranch Style House
- Traditional Architecture
- Composition Roof
- Concrete Perimeter Foundation
Interior Spaces
- Electric Fireplace
- Finished Basement
- Basement Window Egress
- Walk-In Pantry
Bedrooms and Bathrooms
- 4 Bedrooms
Outdoor Features
- Enclosed Patio or Porch
Schools
- Prairie Queen Elementary School
- Liberty Middle School
- Papillion-La Vista High School
Utilities
- Forced Air Heating and Cooling System
- Heating System Uses Natural Gas
- Cable TV Available
Community Details
- Granite Creek Association
- Built by Regency Homes
- Granite Creek East Subdivision, Commodore Floorplan
Listing and Financial Details
- Assessor Parcel Number 011616186
Map
Create a Home Valuation Report for This Property
The Home Valuation Report is an in-depth analysis detailing your home's value as well as a comparison with similar homes in the area
Home Values in the Area
Average Home Value in this Area
Tax History
| Year | Tax Paid | Tax Assessment Tax Assessment Total Assessment is a certain percentage of the fair market value that is determined by local assessors to be the total taxable value of land and additions on the property. | Land | Improvement |
|---|---|---|---|---|
| 2025 | $603 | $45,100 | $45,100 | -- |
| 2024 | $218 | $26,232 | $26,232 | -- |
| 2023 | $218 | $8,712 | $8,712 | -- |
Source: Public Records
Property History
| Date | Event | Price | List to Sale | Price per Sq Ft |
|---|---|---|---|---|
| 11/17/2025 11/17/25 | For Sale | $530,570 | -- | $211 / Sq Ft |
Source: Great Plains Regional MLS
Purchase History
| Date | Type | Sale Price | Title Company |
|---|---|---|---|
| Warranty Deed | $82,000 | None Listed On Document | |
| Warranty Deed | $82,000 | None Listed On Document |
Source: Public Records
Source: Great Plains Regional MLS
MLS Number: 22533359
APN: 011616186
Nearby Homes
- 10312 Sherman St
- 10316 Sherman St
- 10208 Cimarron St
- 10955 S 102nd St
- 10305 Prospect St
- Albany Plan at Granite Creek
- The Louden Plan at Granite Creek
- The Palermo Plan at Granite Creek
- Pierre 1934 Plan at Granite Creek
- The Calvin Plan at Granite Creek
- The Carson Plan at Granite Creek
- Harrisburg Plan at Granite Creek
- The Macee Plan at Granite Creek
- Montgomery 1892 Plan at Granite Creek
- Montgomery 1734 Plan at Granite Creek
- Madison Plan at Granite Creek
- The Cabernet II Plan at Granite Creek
- Jackson Plan at Granite Creek
- Lansing Plan at Granite Creek
- The Ashley Plan at Granite Creek
- 10951 Wittmus Dr
- 10532 S 97th Ct
- 11020 S 97th St
- 406 Fort St
- 1341 W 6th St
- 9825-9831 Centennial Rd
- 11951 Ballpark Way
- 8714 S 98th Cir
- 805 S Adams St
- 8507 S 106th St
- 1512 Bristol St
- 2250 Placid Lake Dr
- 1603-1617 Barrington Pkwy
- 2102 Quartz Dr
- 9824 Hillcrest Plaza
- 10736 Brentwood Dr
- 9501 Brentwood Dr
- 2415 Lakewood Dr
- 1221 Gold Coast Rd
- 11976 S 118th Ave

