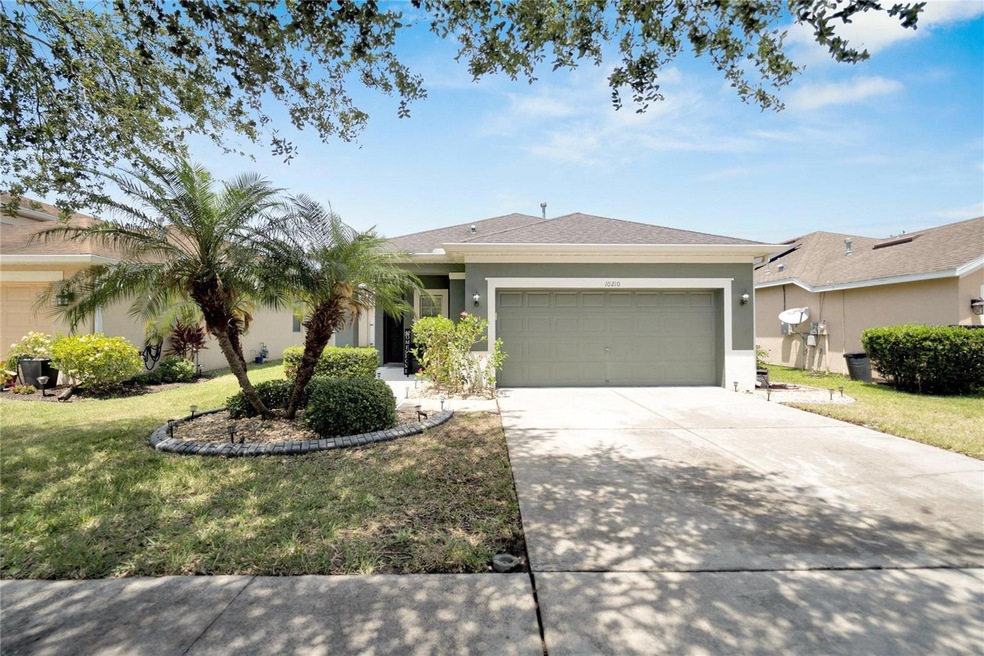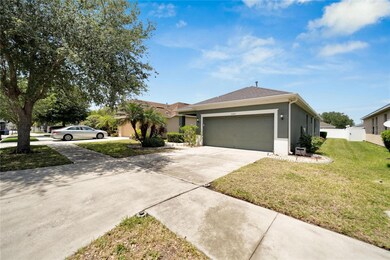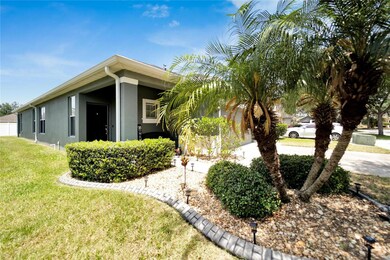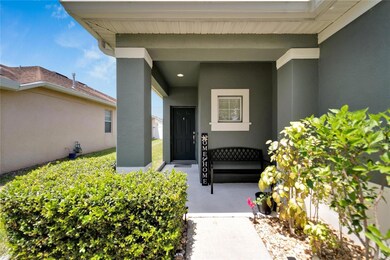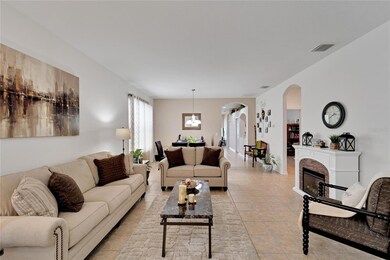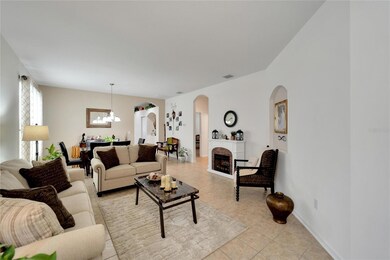
10210 Tapestry Key Ct Riverview, FL 33578
Highlights
- Clubhouse
- Main Floor Primary Bedroom
- Mature Landscaping
- Contemporary Architecture
- High Ceiling
- Community Pool
About This Home
As of June 2023PRISTINE HOME IN AVELAR CREEK SOUTH SUBDIVISION FEATURING SPLIT FLOOR PLAN WITH 3 BEDROOMS, 2 BATHS + 2 CAR GARAGE. THIS HOME FEATURES A LARGE LIVING ROOM/DINING ROOM COMBO, SPACIOUS KITCHEN WITH 42” CABINETS, CROWN MOLDING, CORIAN COUNTERS, STAINLESS STEEL APPLIANCES + LARGE BREAKFAST BAR. KITCHEN OVERLOOKS THE COZY FAMILY ROOM WITH ACCESS TO THE COVERED SCREENED-IN LANAI/PATIO. THERE IS TILE FLOORS THROUGHOUT AND CARPET IN THE BEDROOMS. OWNER’S SUITE HAS A WALK-IN CLOSET AND MASTER BATH WITH DUAL SINKS, GARDEN TUB + SEPARATE SHOWER. THERE ARE 2 ADDITIONAL BEDROOMS & 2ND FULL BATH WITH TUB/SHOWER. THIS HOME IS PERFECT FOR FAMILY GATHERINGS! COMMUNITY HAS A POOL & PLAYGROUND. LOCATED WITHIN MINUTES TO SHOPS, RESTAURANTS, SAM’S CLUB, ST JOSEPH’S SOUTH HOSPITAL,
SOUTH HILLSBOROUGH VA CLINIC, YMCA AND I75. CONVENIENT COMMUTE TO DOWNTOWN TAMPA, MACDILL AFB AND AREA BEACHES!
Last Agent to Sell the Property
KELLER WILLIAMS SUBURBAN TAMPA License #3205676 Listed on: 05/15/2023

Home Details
Home Type
- Single Family
Est. Annual Taxes
- $4,552
Year Built
- Built in 2010
Lot Details
- 5,500 Sq Ft Lot
- South Facing Home
- Vinyl Fence
- Mature Landscaping
- Level Lot
- Irrigation
- Property is zoned PD
HOA Fees
- $12 Monthly HOA Fees
Parking
- 2 Car Attached Garage
Home Design
- Contemporary Architecture
- Slab Foundation
- Shingle Roof
- Block Exterior
- Stucco
Interior Spaces
- 1,546 Sq Ft Home
- High Ceiling
- Ceiling Fan
- Sliding Doors
- Family Room
- Living Room
- Dining Room
Kitchen
- Eat-In Kitchen
- Range
- Microwave
- Dishwasher
Flooring
- Carpet
- Concrete
- Tile
Bedrooms and Bathrooms
- 3 Bedrooms
- Primary Bedroom on Main
- Split Bedroom Floorplan
- Walk-In Closet
- 2 Full Bathrooms
Laundry
- Laundry Room
- Dryer
- Washer
Additional Features
- Covered patio or porch
- Central Heating and Cooling System
Listing and Financial Details
- Visit Down Payment Resource Website
- Legal Lot and Block 3 / 3
- Assessor Parcel Number 077652-3228
- $1,676 per year additional tax assessments
Community Details
Overview
- Association fees include pool
- Melrose Corporation Association, Phone Number (727) 787-3461
- Avelar Creek South Subdivision
- The community has rules related to deed restrictions
Amenities
- Clubhouse
Recreation
- Community Pool
Ownership History
Purchase Details
Home Financials for this Owner
Home Financials are based on the most recent Mortgage that was taken out on this home.Purchase Details
Home Financials for this Owner
Home Financials are based on the most recent Mortgage that was taken out on this home.Purchase Details
Purchase Details
Similar Homes in the area
Home Values in the Area
Average Home Value in this Area
Purchase History
| Date | Type | Sale Price | Title Company |
|---|---|---|---|
| Warranty Deed | $350,000 | Hillsborough Title | |
| Warranty Deed | $186,000 | Strategic Title Llc | |
| Special Warranty Deed | $137,000 | Attorney | |
| Warranty Deed | -- | First American Title Ins |
Mortgage History
| Date | Status | Loan Amount | Loan Type |
|---|---|---|---|
| Open | $343,660 | FHA | |
| Previous Owner | $176,700 | New Conventional |
Property History
| Date | Event | Price | Change | Sq Ft Price |
|---|---|---|---|---|
| 06/23/2023 06/23/23 | Sold | $350,000 | 0.0% | $226 / Sq Ft |
| 05/19/2023 05/19/23 | Pending | -- | -- | -- |
| 05/15/2023 05/15/23 | For Sale | $350,000 | +88.2% | $226 / Sq Ft |
| 10/19/2017 10/19/17 | Off Market | $186,000 | -- | -- |
| 07/18/2017 07/18/17 | Sold | $186,000 | +0.5% | $120 / Sq Ft |
| 06/11/2017 06/11/17 | Pending | -- | -- | -- |
| 06/05/2017 06/05/17 | For Sale | $185,000 | -- | $120 / Sq Ft |
Tax History Compared to Growth
Tax History
| Year | Tax Paid | Tax Assessment Tax Assessment Total Assessment is a certain percentage of the fair market value that is determined by local assessors to be the total taxable value of land and additions on the property. | Land | Improvement |
|---|---|---|---|---|
| 2024 | $6,372 | $257,172 | $77,770 | $179,402 |
| 2023 | $4,722 | $160,837 | $0 | $0 |
| 2022 | $4,552 | $156,152 | $0 | $0 |
| 2021 | $4,491 | $151,604 | $0 | $0 |
| 2020 | $4,328 | $149,511 | $0 | $0 |
| 2019 | $4,234 | $146,150 | $0 | $0 |
| 2018 | $4,181 | $143,425 | $0 | $0 |
| 2017 | $3,899 | $129,739 | $0 | $0 |
| 2016 | $3,854 | $126,078 | $0 | $0 |
| 2015 | $4,716 | $121,382 | $0 | $0 |
| 2014 | $3,483 | $115,840 | $0 | $0 |
| 2013 | -- | $97,687 | $0 | $0 |
Agents Affiliated with this Home
-

Seller's Agent in 2023
Arveny Rodriguez
KELLER WILLIAMS SUBURBAN TAMPA
(908) 500-3578
47 in this area
243 Total Sales
-

Buyer's Agent in 2023
Andrei Dovgopolyi
FUTURE HOME REALTY INC
(813) 957-3295
1 in this area
71 Total Sales
-

Seller's Agent in 2017
Andrew Duncan
LPT REALTY LLC
(813) 359-8990
95 in this area
1,951 Total Sales
-
A
Seller Co-Listing Agent in 2017
Angela Duncan
Map
Source: Stellar MLS
MLS Number: T3445856
APN: U-07-31-20-85B-000003-00003.0
- 10148 Rose Petal Place
- 10429 Avelar Ridge Dr
- 10229 Avelar Ridge Dr
- 12713 Whitney Meadow Way
- 10111 Rosemary Leaf Ln
- 12720 Whitney Meadow Way
- 10119 Rose Petal Place
- 10343 Avelar Ridge Dr
- 10108 Rosemary Leaf Ln
- 12721 Avelar Creek Dr
- 9947 Cowley Rd
- 10402 Tulip Field Way
- 12730 Lemon Pepper Dr
- 10005 Caraway Spice Ave
- 10418 Tulip Field Way
- 10013 Caraway Spice Ave
- 10301 Cowley Rd
- 12717 Lemon Pepper Dr
- 12820 Belvedere Song Way
- 10212 Holland Rd
