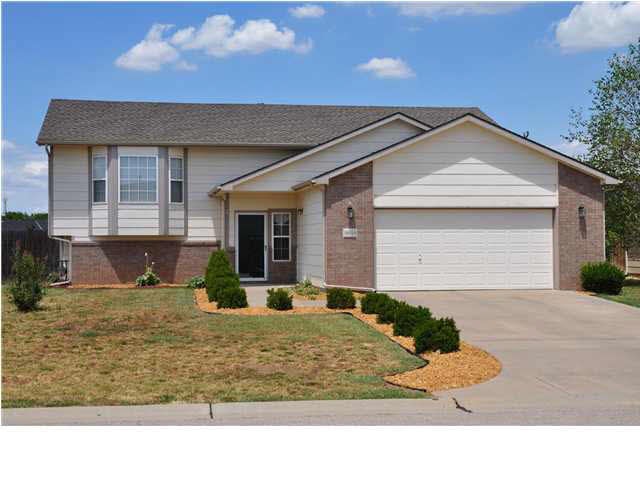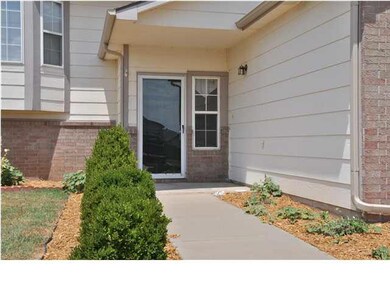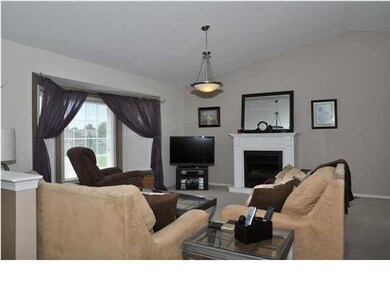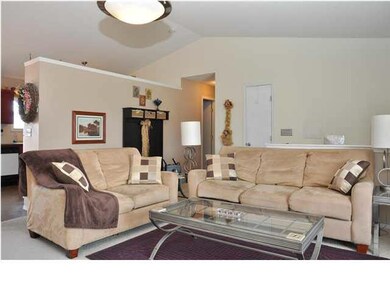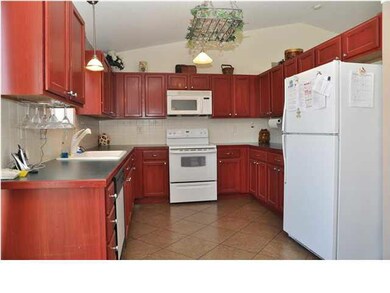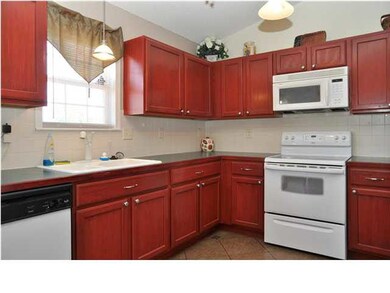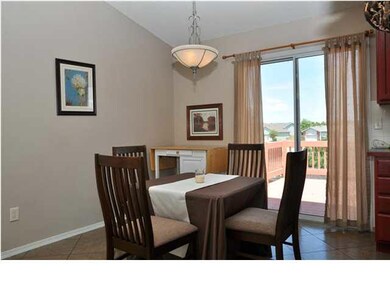
10210 W Lotus Cir Wichita, KS 67209
West Wichita NeighborhoodHighlights
- Vaulted Ceiling
- Traditional Architecture
- Corner Lot
- Amelia Earhart Elementary School Rated A-
- Main Floor Primary Bedroom
- 2 Car Attached Garage
About This Home
As of May 2020Enjoy this bi-level home with 5 bedrooms, 2.5 bath, 2 car garage located in a wonderful southwest Wichita neighborhood in the Goddard school district. Enter the front door and notice the vaulted ceilings, neutral paint, neutral carpet, and lots of over sized windows allowing for tons of natural light! The living opens to the dining room and kitchen which features tons of cabinet space, tile back splash, and updated flooring. The main floor is home to 3 bedrooms and 2 bathrooms. In the view-out basement, enjoy the big family room and 2 more large bedrooms and half bathroom! In the backyard find the well manicured lawn with a large wood deck! This home is in excellent condition and offers TONS of square footage for the money! Perfect for the most particular buyers!!
Last Agent to Sell the Property
Mike Grbic
EXP Realty, LLC License #00045569 Listed on: 07/26/2012
Home Details
Home Type
- Single Family
Est. Annual Taxes
- $1,909
Year Built
- Built in 2002
Lot Details
- 0.28 Acre Lot
- Corner Lot
Home Design
- Traditional Architecture
- Bi-Level Home
- Frame Construction
- Composition Roof
Interior Spaces
- Vaulted Ceiling
- Ceiling Fan
- Window Treatments
- Family Room
- Combination Kitchen and Dining Room
- 220 Volts In Laundry
Kitchen
- Breakfast Bar
- Oven or Range
- Electric Cooktop
- Dishwasher
- Disposal
Bedrooms and Bathrooms
- 5 Bedrooms
- Primary Bedroom on Main
- En-Suite Primary Bedroom
- Walk-In Closet
- Bathtub and Shower Combination in Primary Bathroom
Finished Basement
- Basement Fills Entire Space Under The House
- Bedroom in Basement
- Finished Basement Bathroom
- Laundry in Basement
Home Security
- Storm Windows
- Storm Doors
Parking
- 2 Car Attached Garage
- Garage Door Opener
Outdoor Features
- Outdoor Storage
- Rain Gutters
Schools
- Goddard Elementary And Middle School
- Robert Goddard High School
Utilities
- Forced Air Heating and Cooling System
- Heating System Uses Gas
Community Details
- Shelly Orchard Subdivision
Ownership History
Purchase Details
Home Financials for this Owner
Home Financials are based on the most recent Mortgage that was taken out on this home.Purchase Details
Home Financials for this Owner
Home Financials are based on the most recent Mortgage that was taken out on this home.Purchase Details
Home Financials for this Owner
Home Financials are based on the most recent Mortgage that was taken out on this home.Similar Homes in Wichita, KS
Home Values in the Area
Average Home Value in this Area
Purchase History
| Date | Type | Sale Price | Title Company |
|---|---|---|---|
| Warranty Deed | -- | None Available | |
| Warranty Deed | -- | Alpha Title Llc | |
| Warranty Deed | -- | None Available |
Mortgage History
| Date | Status | Loan Amount | Loan Type |
|---|---|---|---|
| Open | $175,750 | New Conventional | |
| Previous Owner | $142,274 | FHA | |
| Previous Owner | $104,000 | New Conventional |
Property History
| Date | Event | Price | Change | Sq Ft Price |
|---|---|---|---|---|
| 05/21/2020 05/21/20 | Sold | -- | -- | -- |
| 04/19/2020 04/19/20 | Pending | -- | -- | -- |
| 04/17/2020 04/17/20 | For Sale | $185,000 | +27.7% | $78 / Sq Ft |
| 10/30/2012 10/30/12 | Sold | -- | -- | -- |
| 08/13/2012 08/13/12 | Pending | -- | -- | -- |
| 07/26/2012 07/26/12 | For Sale | $144,900 | -- | $59 / Sq Ft |
Tax History Compared to Growth
Tax History
| Year | Tax Paid | Tax Assessment Tax Assessment Total Assessment is a certain percentage of the fair market value that is determined by local assessors to be the total taxable value of land and additions on the property. | Land | Improvement |
|---|---|---|---|---|
| 2025 | $2,911 | $29,406 | $5,589 | $23,817 |
| 2023 | $2,911 | $26,174 | $3,542 | $22,632 |
| 2022 | $2,538 | $22,106 | $3,335 | $18,771 |
| 2021 | $2,574 | $22,106 | $3,335 | $18,771 |
| 2020 | $2,375 | $20,137 | $3,335 | $16,802 |
| 2019 | $2,189 | $18,469 | $3,335 | $15,134 |
| 2018 | $3,083 | $17,756 | $2,645 | $15,111 |
| 2017 | $2,988 | $0 | $0 | $0 |
| 2016 | $3,054 | $0 | $0 | $0 |
| 2015 | $3,105 | $0 | $0 | $0 |
| 2014 | $3,132 | $0 | $0 | $0 |
Agents Affiliated with this Home
-

Seller's Agent in 2020
Denise Gray
Berkshire Hathaway PenFed Realty
(316) 990-7024
2 in this area
76 Total Sales
-

Buyer's Agent in 2020
Michael Beyer
Berkshire Hathaway PenFed Realty
(316) 807-4873
22 Total Sales
-
M
Seller's Agent in 2012
Mike Grbic
EXP Realty, LLC
Map
Source: South Central Kansas MLS
MLS Number: 340489
APN: 139-32-0-32-01-061.00
- 10117 W Haskell St
- 10201 W Jewell St
- 2012 S Crestline St
- 2302 S Stoney Point St
- 11750 W Cherese Cir
- 11790 W Cherese Cir
- 11755 W Cherese Cir
- 10318 W Dora St
- 2421 S Yellowstone St
- 1837 S Denene St
- 10836 W Jewell St
- 9814 Savannah St
- 2547 S Yellowstone Ct
- 11016 W Grant St
- 10530 W Yosemite Ct
- 2917 S Maize Ct
- 2639 S Yellowstone Ct
- 2417 S Lark Ln
- 2715 S Crestline Ct
- 2534 S Yellowstone Cir
