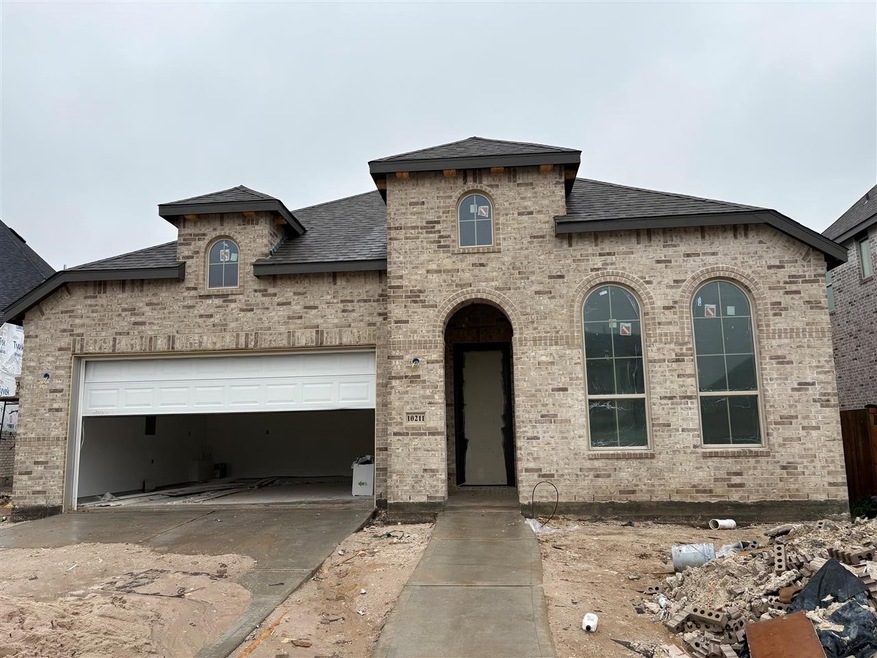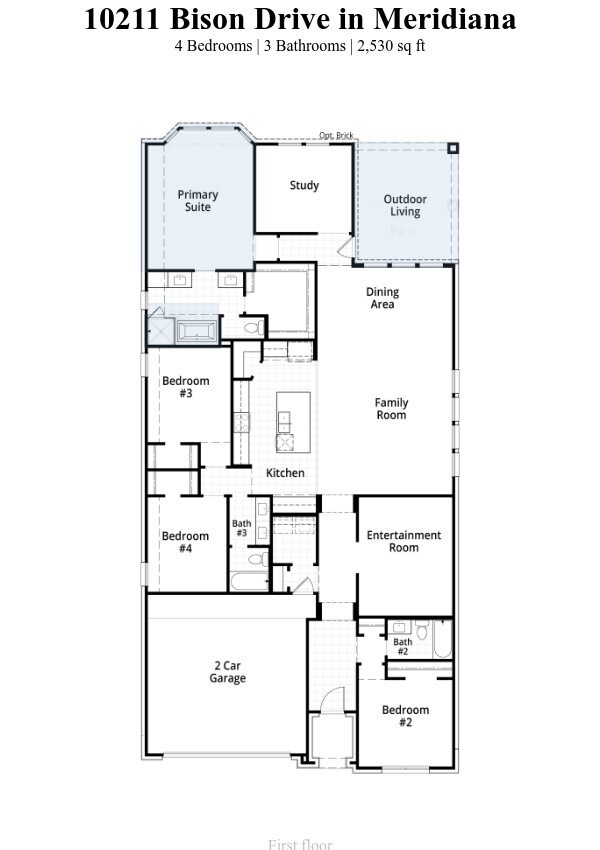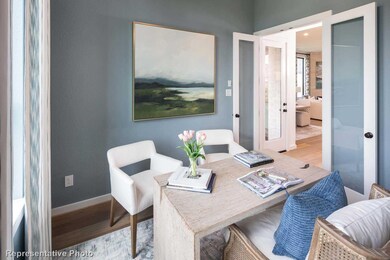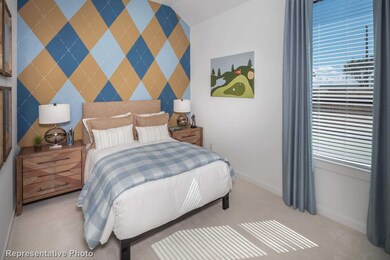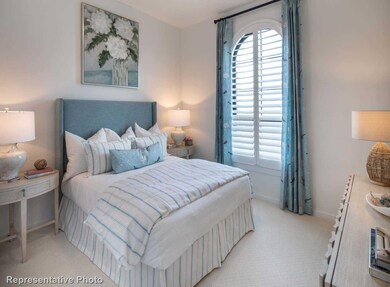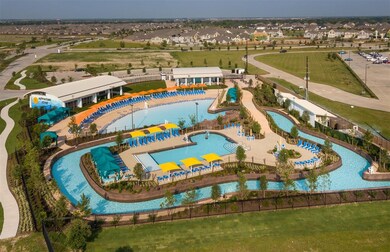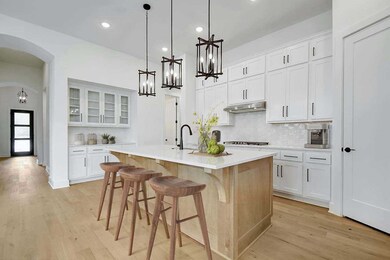
10211 Bison Dr Manvel, TX 77578
Meridiana NeighborhoodHighlights
- Home Theater
- New Construction
- Traditional Architecture
- Meridiana Elementary School Rated A-
- Home Energy Rating Service (HERS) Rated Property
- Wood Flooring
About This Home
As of March 2025MLS# 70355523 - Built by Highland Homes - Ready Now! ~ The award-winning Kingston offers airy ceilings, a central kitchen, and versatile spaces like an entertainment room and study to cater to diverse lifestyles. Open floor plan perfect for entertaining or just enjoying family. Great room, Dining room, Media room complete this flexible, functional and elegant floorplan!!!!
Last Buyer's Agent
Nonmls
Houston Association of REALTORS
Home Details
Home Type
- Single Family
Year Built
- Built in 2024 | New Construction
Lot Details
- 6,604 Sq Ft Lot
HOA Fees
- $106 Monthly HOA Fees
Parking
- 2 Car Attached Garage
Home Design
- Traditional Architecture
- Brick Exterior Construction
- Slab Foundation
- Composition Roof
- Radiant Barrier
Interior Spaces
- 2,530 Sq Ft Home
- 1-Story Property
- High Ceiling
- Ceiling Fan
- Family Room Off Kitchen
- Combination Dining and Living Room
- Home Theater
- Home Office
- Washer Hookup
Kitchen
- Walk-In Pantry
- Kitchen Island
Flooring
- Wood
- Carpet
- Tile
Bedrooms and Bathrooms
- 4 Bedrooms
- 3 Full Bathrooms
- Separate Shower
Home Security
- Security Gate
- Fire and Smoke Detector
Eco-Friendly Details
- Home Energy Rating Service (HERS) Rated Property
- ENERGY STAR Qualified Appliances
- Energy-Efficient Windows with Low Emissivity
- Energy-Efficient Exposure or Shade
- Energy-Efficient HVAC
- Energy-Efficient Lighting
- Energy-Efficient Insulation
- Energy-Efficient Thermostat
- Ventilation
Schools
- Meridiana Elementary School
- Caffey Junior High School
- Iowa Colony High School
Utilities
- Forced Air Zoned Heating and Cooling System
- Heating System Uses Gas
- Programmable Thermostat
- Tankless Water Heater
Community Details
Overview
- Inframark Association, Phone Number (281) 870-0585
- Built by Highland Homes
- Meridiana Subdivision
Recreation
- Community Pool
Similar Homes in the area
Home Values in the Area
Average Home Value in this Area
Property History
| Date | Event | Price | Change | Sq Ft Price |
|---|---|---|---|---|
| 03/07/2025 03/07/25 | Sold | -- | -- | -- |
| 01/28/2025 01/28/25 | Pending | -- | -- | -- |
| 01/17/2025 01/17/25 | Price Changed | $479,990 | -2.0% | $190 / Sq Ft |
| 12/17/2024 12/17/24 | Price Changed | $489,990 | -2.0% | $194 / Sq Ft |
| 11/09/2024 11/09/24 | Price Changed | $499,990 | -3.0% | $198 / Sq Ft |
| 11/07/2024 11/07/24 | Price Changed | $515,640 | -1.7% | $204 / Sq Ft |
| 10/30/2024 10/30/24 | Price Changed | $524,815 | +5.2% | $207 / Sq Ft |
| 10/23/2024 10/23/24 | For Sale | $498,650 | -- | $197 / Sq Ft |
Tax History Compared to Growth
Agents Affiliated with this Home
-
Ben Caballero

Seller's Agent in 2025
Ben Caballero
Highland Homes Realty
(888) 872-6006
224 in this area
30,687 Total Sales
-
N
Buyer's Agent in 2025
Nonmls
Houston Association of REALTORS
Map
Source: Houston Association of REALTORS®
MLS Number: 70355523
- 5307 Dream Ct
- 5307 Dream Ct
- 5307 Dream Ct
- 10214 Van Gogh Ct
- 5227 Murillo Dr
- 5307 Dream Ct
- 5310 Elegance Ct
- 5307 Dream Ct
- 5307 Dream Ct
- 5310 Elegance Ct
- 5307 Dream Ct
- 5307 Dream Ct
- 5307 Dream Ct
- 5307 Majestic Ct
- 5307 Majestic Ct
- 5307 Majestic Ct
- 5307 Majestic Ct
- 5310 Elegance Ct
- 5310 Elegance Ct
- 5307 Dream Ct
