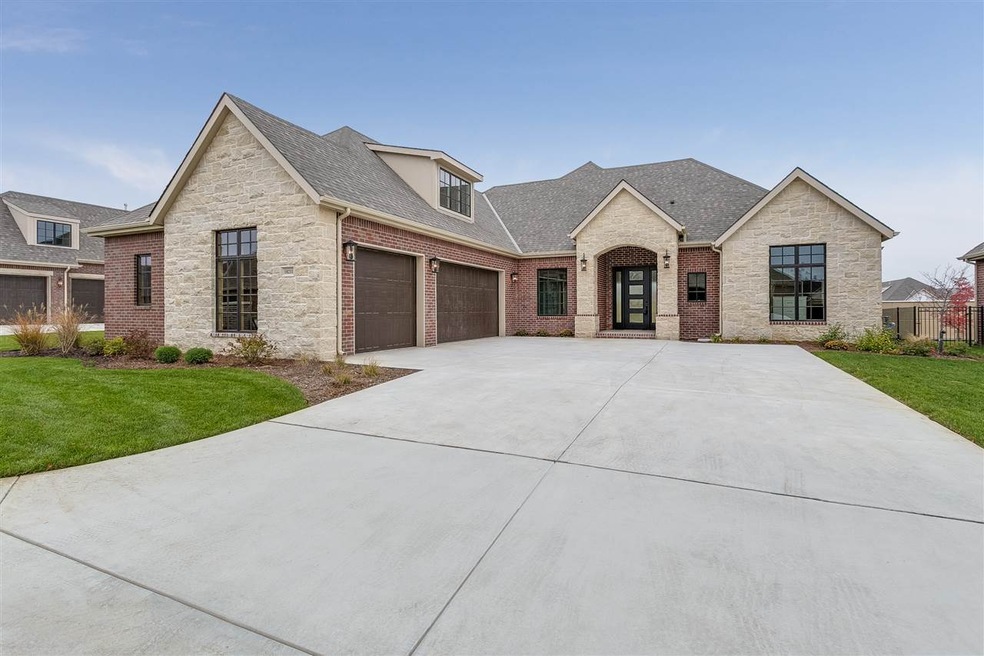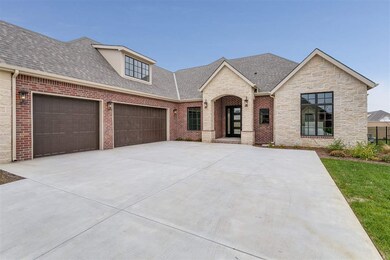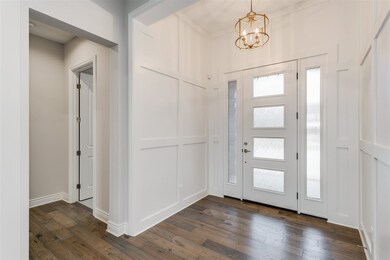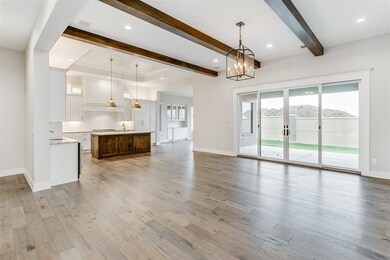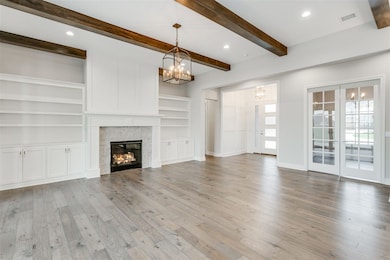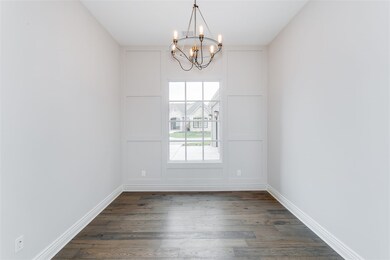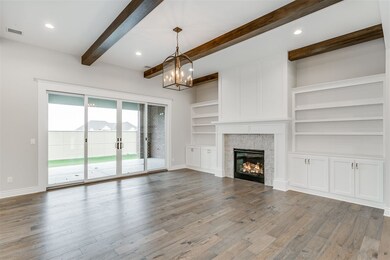
10211 E Crestwood St Wichita, KS 67206
Northeast Wichita NeighborhoodHighlights
- Community Lake
- Wood Flooring
- Covered patio or porch
- Ranch Style House
- Corner Lot
- Jogging Path
About This Home
As of August 2020NOTE: THIS HOME IS A SPEC HOME JUST LIKE THE NIES MODEL AT 10204 CRESTWOOD. THE PICTURES AND VISUAL TOUR POSTED ARE OF THE MODEL HOME. This beautiful Neis home is just the patio home you have been looking for. Great Waterfront location. Close to shopping, restaurants, and so much more. Exquisite Neis finishings...from hardwood floors, to granite counter tops through out. 3 bedroom plus an office in just over 2700 sq ft. Wonderful master suite includes laundry, very large walk-in closet with an island of drawers, and a bathroom to die for. There is a very large walk-in shower, double sinks, and plenty of storage. The bedroom is light and bright with large windows. The covered private patio is a great place to relax and entertain. The patio BBQ, firepit and furnishings do not go with home, but are available for purchase. ALL SPECIAL ASSESSMENTS HAVE NOT BEEN SPREAD BUT ARE ESTIMATED TO BE $225.OO A MONTH Model hours are from 1-5 everyday and by appointment.
Last Agent to Sell the Property
GENNY GOREE
Reece Nichols South Central Kansas License #00041560 Listed on: 08/31/2017
Co-Listed By
Debbie Rich
Reece Nichols South Central Kansas License #SP00229821
Home Details
Home Type
- Single Family
Est. Annual Taxes
- $11,379
Year Built
- Built in 2016
Lot Details
- 9,583 Sq Ft Lot
- Corner Lot
- Sprinkler System
HOA Fees
- $225 Monthly HOA Fees
Home Design
- Ranch Style House
- Traditional Architecture
- Patio Home
- Composition Roof
- Masonry
Interior Spaces
- 2,737 Sq Ft Home
- Wet Bar
- Ceiling Fan
- Self Contained Fireplace Unit Or Insert
- Attached Fireplace Door
- Gas Fireplace
- Open Floorplan
- Wood Flooring
- Storm Windows
Kitchen
- Breakfast Bar
- Oven or Range
- Plumbed For Gas In Kitchen
- Range Hood
- Microwave
- Dishwasher
- Kitchen Island
- Disposal
Bedrooms and Bathrooms
- 2 Bedrooms
- Walk-In Closet
Laundry
- Laundry on main level
- Sink Near Laundry
- 220 Volts In Laundry
Parking
- 3 Car Attached Garage
- Garage Door Opener
Outdoor Features
- Covered patio or porch
- Rain Gutters
Schools
- Minneha Elementary School
- Coleman Middle School
- Southeast High School
Utilities
- Forced Air Heating and Cooling System
- Heating System Uses Gas
Listing and Financial Details
- Assessor Parcel Number 11209-0310600500
Community Details
Overview
- Association fees include lawn service, snow removal, trash
- $300 HOA Transfer Fee
- Built by Nies Homes
- Parkway At The Waterfront Subdivision
- Community Lake
- Greenbelt
Recreation
- Jogging Path
Ownership History
Purchase Details
Home Financials for this Owner
Home Financials are based on the most recent Mortgage that was taken out on this home.Purchase Details
Home Financials for this Owner
Home Financials are based on the most recent Mortgage that was taken out on this home.Similar Homes in the area
Home Values in the Area
Average Home Value in this Area
Purchase History
| Date | Type | Sale Price | Title Company |
|---|---|---|---|
| Warranty Deed | -- | Security 1St Title Llc | |
| Warranty Deed | -- | Security 1St Title |
Mortgage History
| Date | Status | Loan Amount | Loan Type |
|---|---|---|---|
| Open | $500,000 | New Conventional | |
| Previous Owner | $492,000 | Adjustable Rate Mortgage/ARM |
Property History
| Date | Event | Price | Change | Sq Ft Price |
|---|---|---|---|---|
| 08/05/2020 08/05/20 | Sold | -- | -- | -- |
| 06/17/2020 06/17/20 | Pending | -- | -- | -- |
| 06/17/2020 06/17/20 | For Sale | $660,000 | +6.5% | $232 / Sq Ft |
| 03/01/2018 03/01/18 | Sold | -- | -- | -- |
| 01/15/2018 01/15/18 | Pending | -- | -- | -- |
| 12/11/2017 12/11/17 | Price Changed | $619,812 | +0.8% | $226 / Sq Ft |
| 08/31/2017 08/31/17 | For Sale | $614,906 | -- | $225 / Sq Ft |
Tax History Compared to Growth
Tax History
| Year | Tax Paid | Tax Assessment Tax Assessment Total Assessment is a certain percentage of the fair market value that is determined by local assessors to be the total taxable value of land and additions on the property. | Land | Improvement |
|---|---|---|---|---|
| 2025 | $11,379 | $82,295 | $18,550 | $63,745 |
| 2023 | $11,379 | $73,479 | $16,997 | $56,482 |
| 2022 | $5,281 | $73,480 | $16,043 | $57,437 |
| 2021 | $10,912 | $75,510 | $10,695 | $64,815 |
| 2020 | $11,245 | $72,427 | $10,695 | $61,732 |
| 2019 | $11,492 | $74,428 | $9,246 | $65,182 |
| 2018 | $11,285 | $72,255 | $9,959 | $62,296 |
| 2017 | $1,368 | $0 | $0 | $0 |
| 2016 | $1,367 | $0 | $0 | $0 |
Agents Affiliated with this Home
-
L
Seller's Agent in 2020
Lisa Nagabhushan
Berkshire Hathaway PenFed Realty
(316) 631-5994
2 in this area
75 Total Sales
-
G
Seller's Agent in 2018
GENNY GOREE
Reece Nichols South Central Kansas
-
D
Seller Co-Listing Agent in 2018
Debbie Rich
Reece Nichols South Central Kansas
-

Buyer's Agent in 2018
Tera White
Signature Homes, by Tera White
(316) 650-9209
34 Total Sales
Map
Source: South Central Kansas MLS
MLS Number: 540704
APN: 112-09-0-31-06-005.00
- 1810 N Veranda St
- 1646 N Foliage Dr
- 9400 E Wilson Estates Pkwy
- 1501 N Foliage Ct
- 2211 N Stoneybrook Ct
- 1440 N Gatewood St
- 1440 N Gatewood #37
- 1536 N Gatewood Ct
- 2323 N Stoneybrook Ct
- 2323 N Brandon Cir
- 9451 E Cross Creek Ct
- 2406 N Stoneybrook St
- 8811 E Churchill Cir
- 10507 E Mainsgate St
- 2501 N Fox Run
- 2510 N Lindberg St
- 11432 E Pine Meadow Ct
- 10107 E Windemere Cir
- 9214 E Killarney Place
- 9507 E Shannon Way Cir
