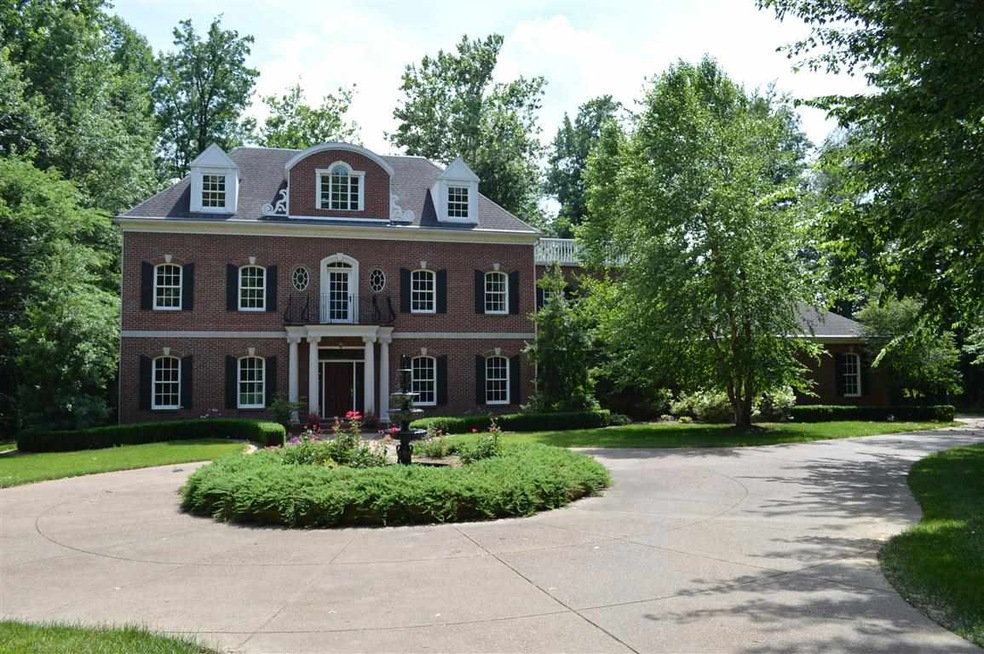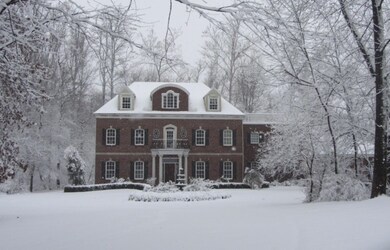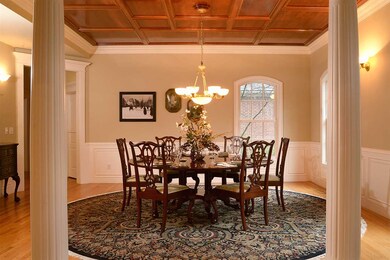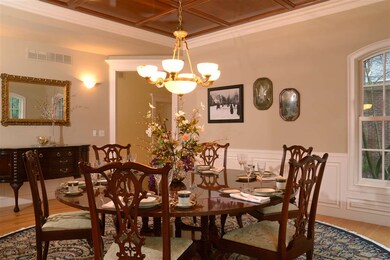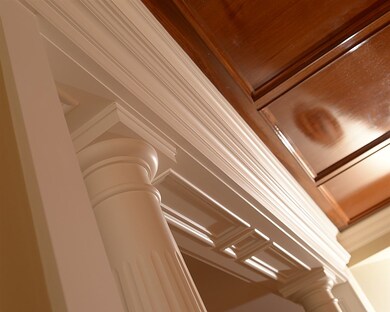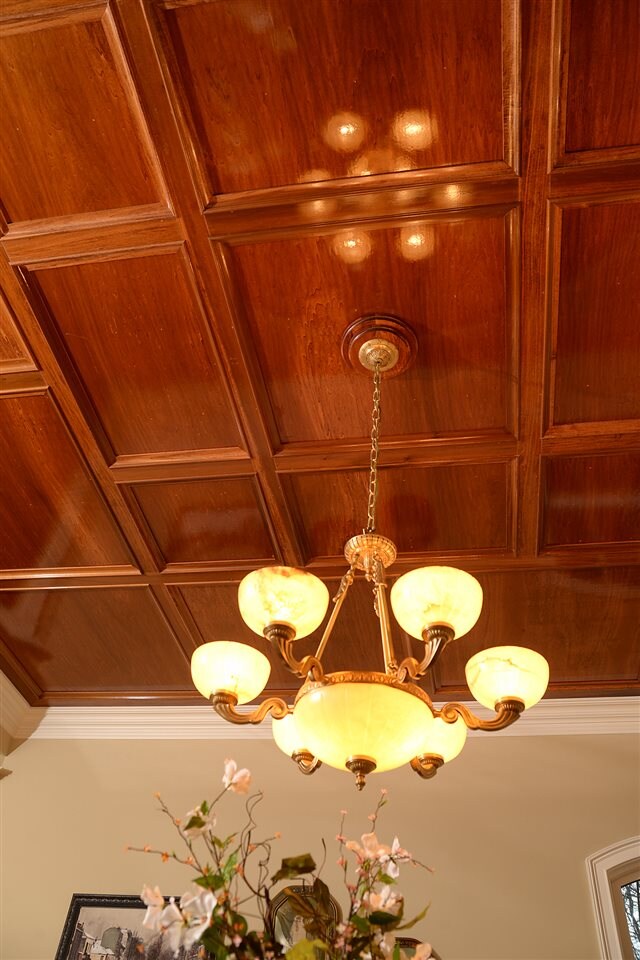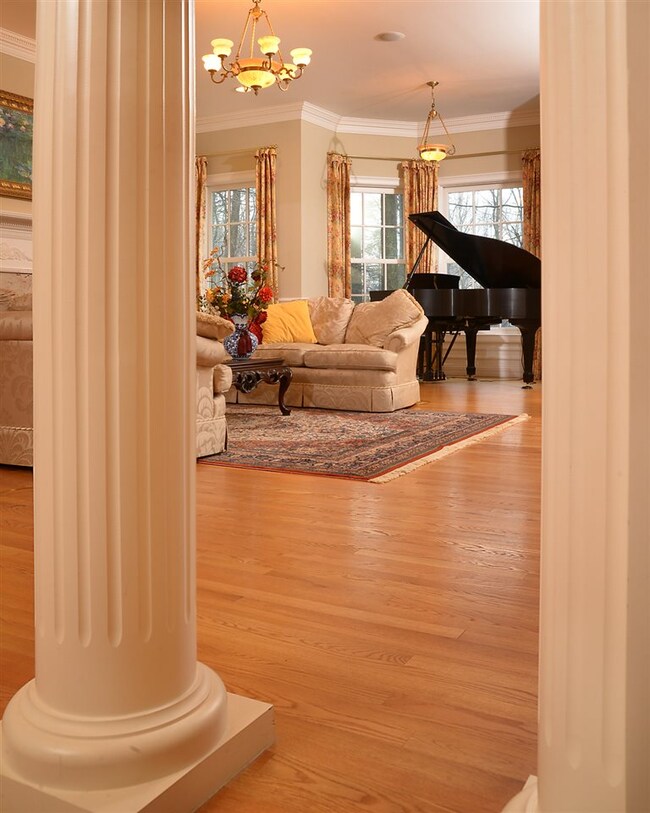
10211 Outer Lincoln Ave Newburgh, IN 47630
Estimated Value: $1,265,000 - $1,846,000
Highlights
- Primary Bedroom Suite
- Fireplace in Bedroom
- Wood Flooring
- Newburgh Elementary School Rated A-
- Partially Wooded Lot
- Whirlpool Bathtub
About This Home
As of June 2017Welcome to a beautiful wooded three acre Newburgh estate! Travel down 400 feet of curved driveway leading to a three story Georgian style home custom built for the owners by Donnie Denton. This property is only minutes from downtown Newburgh and downtown Evansville. Located in Castle School district a few minutes from Gateway and Women's Hospitals, the Lloyd Expressway, and soon to be new Christian High School. There is easy access to Evansville's East side shopping and dining. As you approach, notice the front circular drive, custom landscaping and the mature trees that surround home. The front foyer features a 20 foot ceiling, alabaster chandelier, porcelain tile floor and beautiful staircase leading to the second level. Notice the ten foot ceilings, crystal door knobs, and custom woodworking including double crown molding and door framings. The foyer leads directly to an elegant living room with a large piano bay and an exquisitely framed gas fireplace. The oversized dining room to your right includes a uniquely designed wood ceiling. A large library with 8 foot glass paned French doors is to your left as you enter the home. Hardwood floors are present on the first and second levels. The kitchen/family room is expansive. Granite counter tops, Schmidt custom cabinetry, built in appliances and a separate breakfast/sunroom with large windows make this space inviting. The family room has a granite framed gas fireplace. There are five bedrooms including a first floor guest suite and an expansive second floor master. The master suite includes a Juliet balcony, gas fireplace, gigantic walk in closet and separate off season closet. The master bath features a whirlpool tub and separate multi jet shower. Three large children's/family member bedrooms complete the second floor. The largest bedroom overlooks the front yard and includes a walk-in closet and full bath. Two bedrooms over look the backyard and include walk-in closets. These two bedrooms are connected by a full bath. A large laundry that accommodates two washers and dryers completes the second floor. A staircase now leads you to the crown jewel of the home, a massive third floor recreation/theater room. It is all there: theater style seating, pool table, full bath, and full kitchen with bar. A must see home for the discerning buyer.
Home Details
Home Type
- Single Family
Est. Annual Taxes
- $7,263
Year Built
- Built in 2001
Lot Details
- 2.9 Acre Lot
- Landscaped
- Irregular Lot
- Partially Wooded Lot
Parking
- 4 Car Attached Garage
- Aggregate Flooring
- Garage Door Opener
- Circular Driveway
Home Design
- Brick Exterior Construction
Interior Spaces
- 3-Story Property
- Central Vacuum
- Built-in Bookshelves
- Built-In Features
- Bar
- Crown Molding
- Beamed Ceilings
- Ceiling height of 9 feet or more
- Ceiling Fan
- Skylights
- Gas Log Fireplace
- Entrance Foyer
- Living Room with Fireplace
- 3 Fireplaces
- Formal Dining Room
- Wood Flooring
- Walkup Attic
- Washer and Electric Dryer Hookup
Kitchen
- Kitchenette
- Eat-In Kitchen
- Breakfast Bar
- Kitchen Island
- Stone Countertops
- Disposal
- Fireplace in Kitchen
Bedrooms and Bathrooms
- 5 Bedrooms
- Fireplace in Bedroom
- Primary Bedroom Suite
- Walk-In Closet
- In-Law or Guest Suite
- Double Vanity
- Whirlpool Bathtub
- Bathtub With Separate Shower Stall
- Garden Bath
Finished Basement
- Walk-Up Access
- 1 Bedroom in Basement
Home Security
- Home Security System
- Fire and Smoke Detector
Outdoor Features
- Patio
- Porch
Location
- Suburban Location
Utilities
- Forced Air Zoned Heating and Cooling System
- Heat Pump System
Listing and Financial Details
- Assessor Parcel Number 87-12-29-404-002.000-019
Ownership History
Purchase Details
Home Financials for this Owner
Home Financials are based on the most recent Mortgage that was taken out on this home.Similar Homes in Newburgh, IN
Home Values in the Area
Average Home Value in this Area
Purchase History
| Date | Buyer | Sale Price | Title Company |
|---|---|---|---|
| Yoelkel Anthony J | -- | Regional Title Services Llc |
Mortgage History
| Date | Status | Borrower | Loan Amount |
|---|---|---|---|
| Open | Yoelkel Anthony J | $993,000 | |
| Previous Owner | Bucshon Larry D | $250,000 | |
| Previous Owner | Bucshon Larry D | $595,000 | |
| Previous Owner | Bucshon Larry D | $611,000 | |
| Previous Owner | Bucshon Larry D | $100,000 |
Property History
| Date | Event | Price | Change | Sq Ft Price |
|---|---|---|---|---|
| 06/26/2017 06/26/17 | Sold | $993,000 | -17.1% | $105 / Sq Ft |
| 11/18/2016 11/18/16 | Pending | -- | -- | -- |
| 03/02/2016 03/02/16 | For Sale | $1,198,000 | -- | $126 / Sq Ft |
Tax History Compared to Growth
Tax History
| Year | Tax Paid | Tax Assessment Tax Assessment Total Assessment is a certain percentage of the fair market value that is determined by local assessors to be the total taxable value of land and additions on the property. | Land | Improvement |
|---|---|---|---|---|
| 2024 | $9,933 | $1,076,600 | $90,400 | $986,200 |
| 2023 | $9,901 | $1,049,400 | $90,400 | $959,000 |
| 2022 | $9,979 | $1,006,000 | $74,200 | $931,800 |
| 2021 | $9,980 | $945,400 | $74,200 | $871,200 |
| 2020 | $9,056 | $887,800 | $48,400 | $839,400 |
| 2019 | $8,873 | $864,100 | $48,400 | $815,700 |
| 2018 | $8,644 | $842,500 | $48,400 | $794,100 |
| 2017 | $7,639 | $759,200 | $48,400 | $710,800 |
| 2016 | $7,202 | $725,900 | $48,400 | $677,500 |
| 2014 | $7,209 | $750,700 | $48,400 | $702,300 |
| 2013 | $7,228 | $766,800 | $48,400 | $718,400 |
Agents Affiliated with this Home
-
Carolyn McClintock

Seller's Agent in 2017
Carolyn McClintock
F.C. TUCKER EMGE
(812) 457-6281
560 Total Sales
-
Chris Schafer

Buyer's Agent in 2017
Chris Schafer
@properties
(812) 430-9630
144 Total Sales
Map
Source: Indiana Regional MLS
MLS Number: 201608218
APN: 87-12-29-404-002.000-019
- 10188 Byron Ct
- 4444 Ashbury Parke Dr
- 4630 Marble Dr
- 10481 Waterford Place
- 10266 Schnapf Ln
- 4720 Estate Dr
- 10233 State Road 66
- 10641 Tecumseh Dr
- 10533 Williamsburg Dr
- 4595 Fieldcrest Place Cir
- 4540 Fieldcrest Place Cir
- 642 Kingswood Dr
- 634 Kingswood Dr
- 4600 Fieldcrest Place Cir
- 10711 Williamsburg Dr
- 9366 Millicent Ct
- 9366 Emily Ct
- 3875 Clover Dr
- 10386 Regent Ct
- 900 Stahl Ct
- 10211 Outer Lincoln Ave
- 10188 Amber Ct
- 10277 Shefield Ct
- 10199 Amber Ct
- 4655 Woods Tower Dr
- 10277 Wexford Ct
- 10233 Outer Lincoln Ave
- 4677 Woods Tower Dr
- 10199 Outer Lincln Ave
- 10166 Amber Ct
- 10287 Shefield Ct
- 4633 Woods Tower Dr
- 10276 Shefield Ct
- 10287 Wexford Ct
- 10276 Barrington Place
- 10286 Wexford Ct
- 4700 Woods Tower Dr
- 10177 Lincoln Ave
- 4699 Woods Tower Dr
- 10286 Shefield Ct
