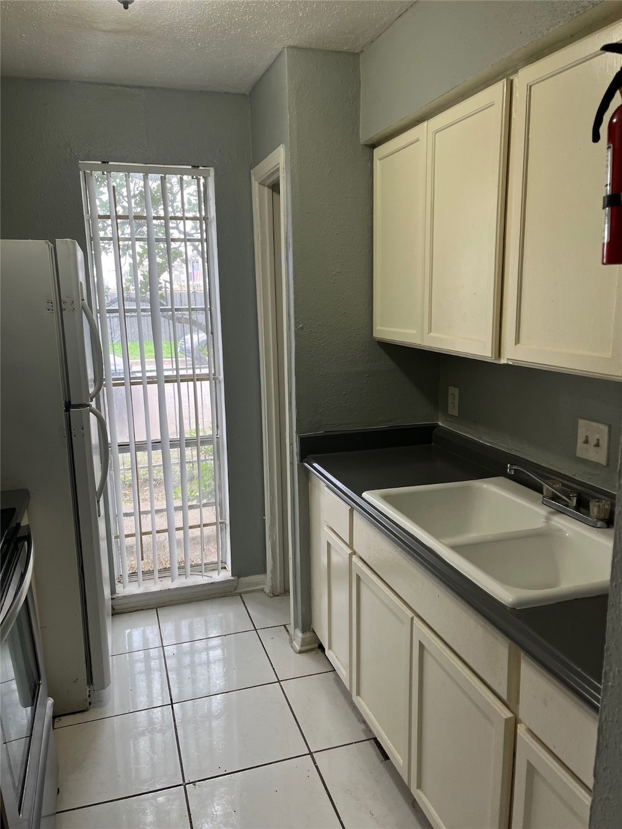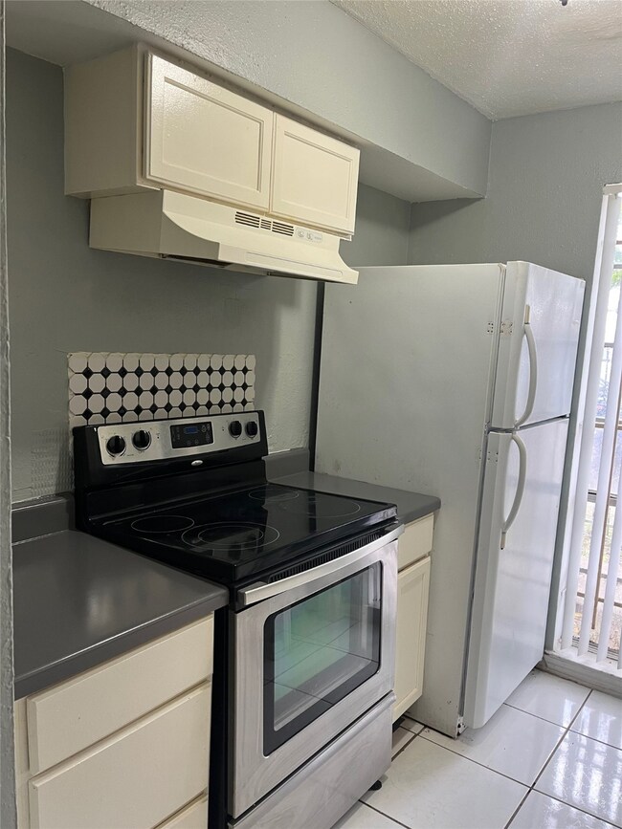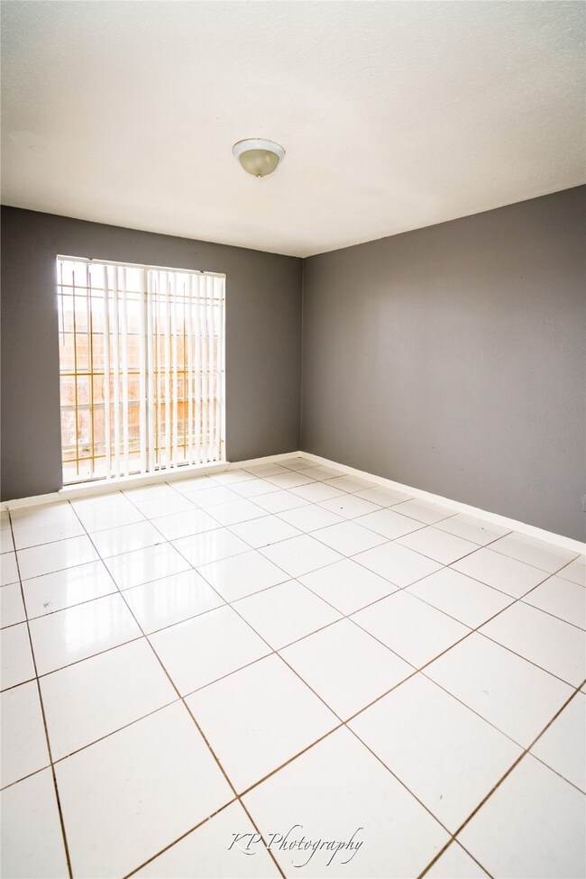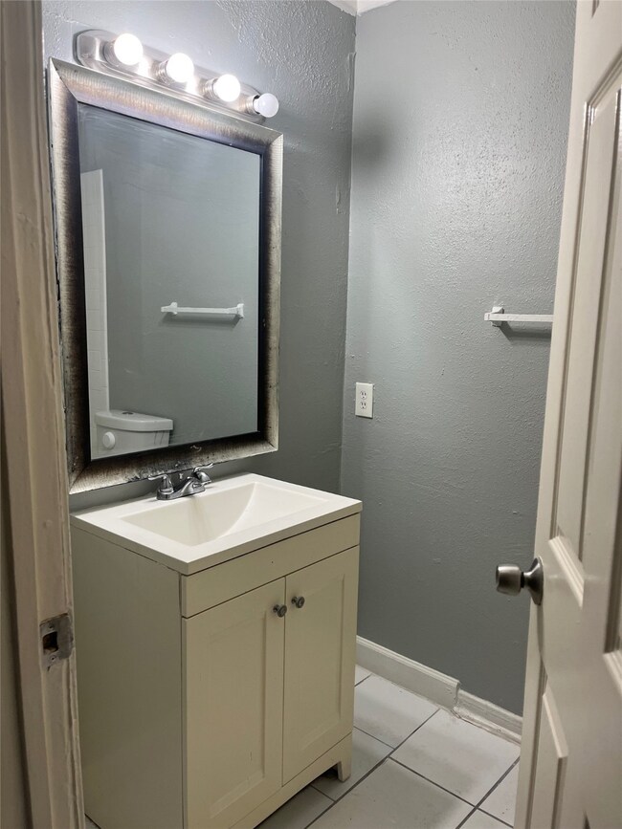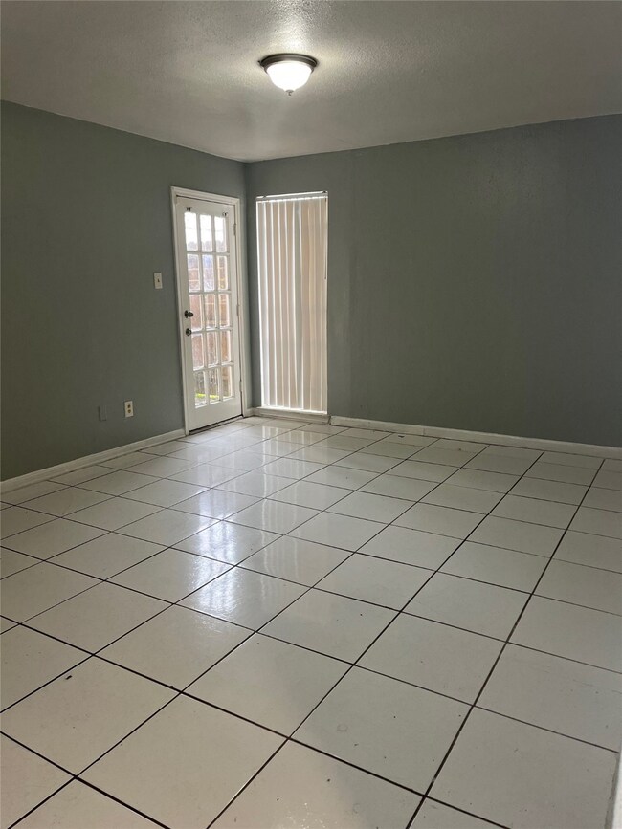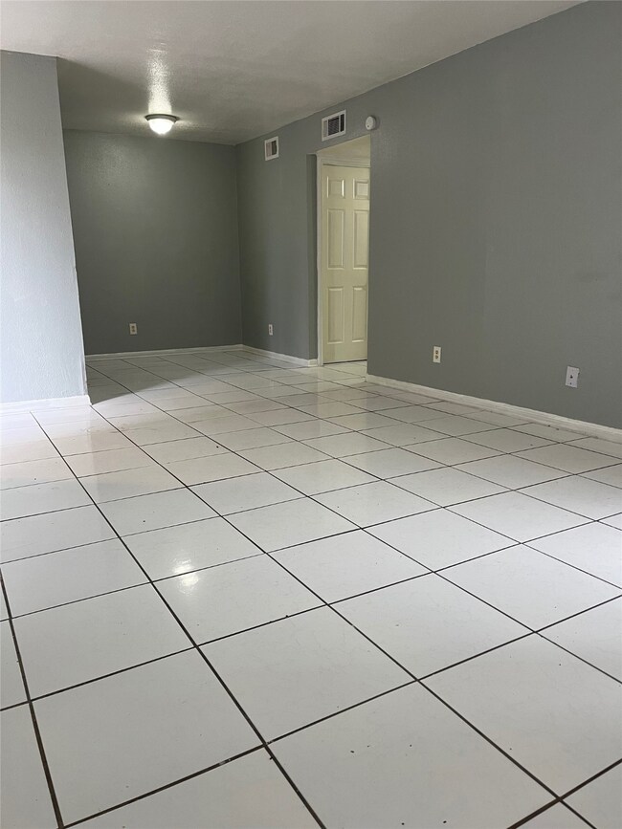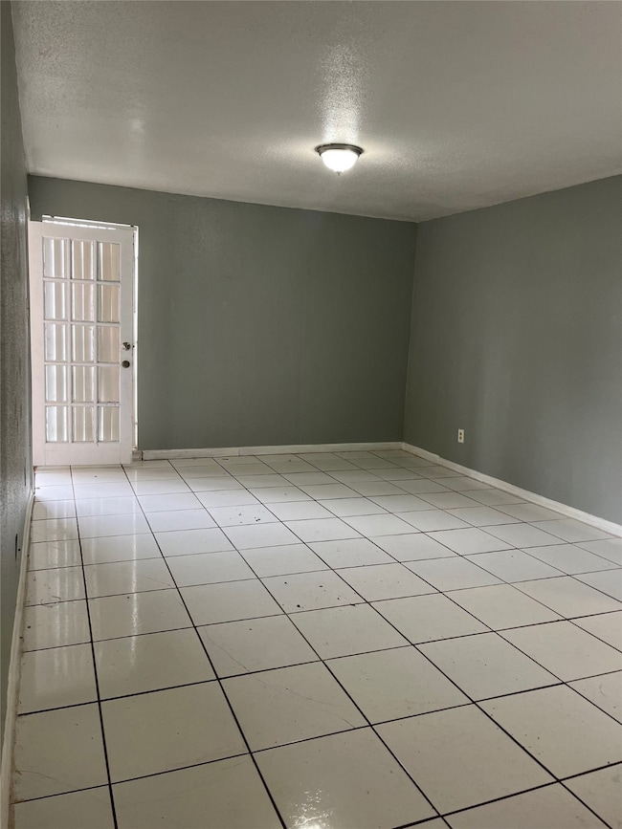10211 Sugar Branch Dr Unit 427 Houston, TX 77036
Westwood Neighborhood
2
Beds
2
Baths
1,164
Sq Ft
2.83
Acres
Highlights
- 123,390 Sq Ft lot
- 1 Fireplace
- Community Pool
- Traditional Architecture
- Corner Lot
- 1 Detached Carport Space
About This Home
2 BEDROOM , 2 BATHS CONDO WITH DOUBLE WALKIN CLOSETS IN THE MAIN BEDROOM. TILE FLOOR THROUGHOUT. CORNER UNIT ON GROUND LEVEL. CLOSE TO BUS ROUTE AND NEXT TO BELTWAY 8 AND 59 HIGHWAY.
Condo Details
Home Type
- Condominium
Est. Annual Taxes
- $2,186
Year Built
- Built in 1982
Parking
- 1 Detached Carport Space
Home Design
- Traditional Architecture
Interior Spaces
- 1,164 Sq Ft Home
- 1-Story Property
- 1 Fireplace
- Combination Dining and Living Room
Bedrooms and Bathrooms
- 2 Bedrooms
- 2 Full Bathrooms
Schools
- Best Elementary School
- Olle Middle School
- Aisd Draw High School
Utilities
- Central Heating and Cooling System
Listing and Financial Details
- Property Available on 1/31/25
- Long Term Lease
Community Details
Overview
- Randall Management Association
- Forum Park Condo Ph 04 Subdivision
Recreation
- Community Pool
Pet Policy
- No Pets Allowed
Map
Source: Houston Association of REALTORS®
MLS Number: 89255081
APN: 1150020180003
Nearby Homes
- 10211 Sugar Branch Dr Unit 444
- 10211 Sugar Branch Dr Unit 325
- 10211 Sugar Branch Dr Unit 412
- 10211 Sugar Branch Dr Unit 367
- 10211 Sugar Branch Dr Unit 324
- 10211 Sugar Branch Dr Unit 377
- 10211 Sugar Branch Dr Unit 356
- 10211 Sugar Branch Dr Unit 327
- 10211 Sugar Branch Dr Unit 358
- 10211 Sugar Branch Dr Unit 427
- 10211 Sugar Branch Dr Unit 352
- 10211 Sugar Branch Dr Unit 362
- 10211 Sugar Branch Dr Unit 361
- 10202 Forum Park Dr
- 10110 Forum Dr W Unit 506
- 10110 Forum Dr W Unit 102
- 10110 Forum Dr W Unit 321
- 10110 Forum Dr W Unit 525
- 10110 Forum Dr W Unit 332
- 10110 Forum Dr W Unit D422
