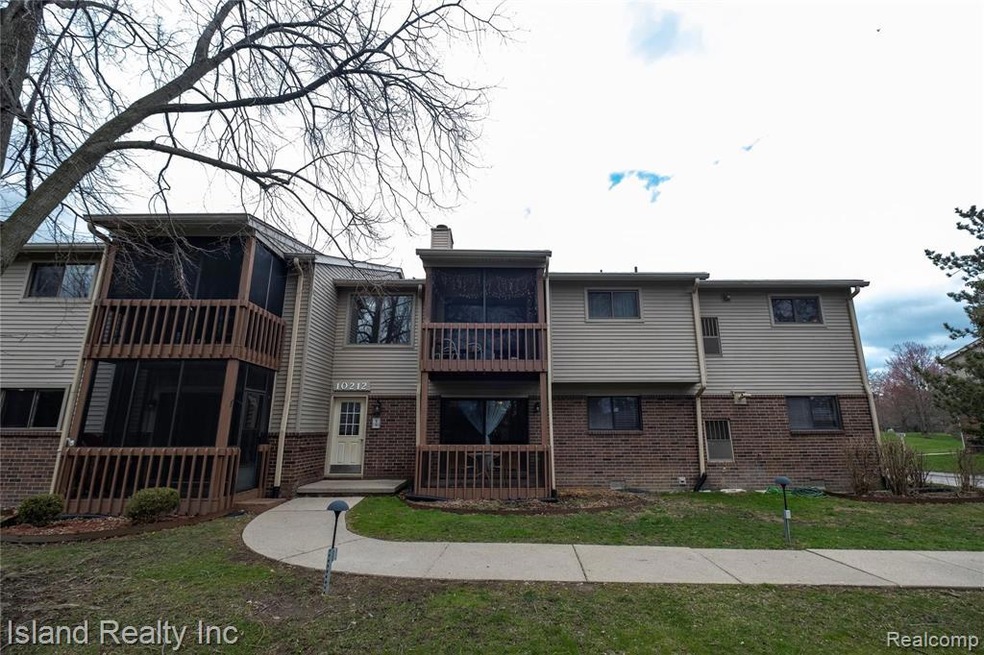
$125,000
- 2 Beds
- 1.5 Baths
- 915 Sq Ft
- 2419 Riverside Dr
- Unit 208
- Trenton, MI
Right in the heart of Trenon steps away from the Detroit River & Rotary Park, great restaurants and shopping. 2 bedrooms, 1.5 baths. Sliding glass doors off both bedrooms for easy access to set and relax on your screened in balcony and feel those summer breezes or set down by the water. All appliances stay. This well-maintained condo offers, gas, heat, and water all included in the HOA.The
Darla Srabian ARE Homes, LLC
