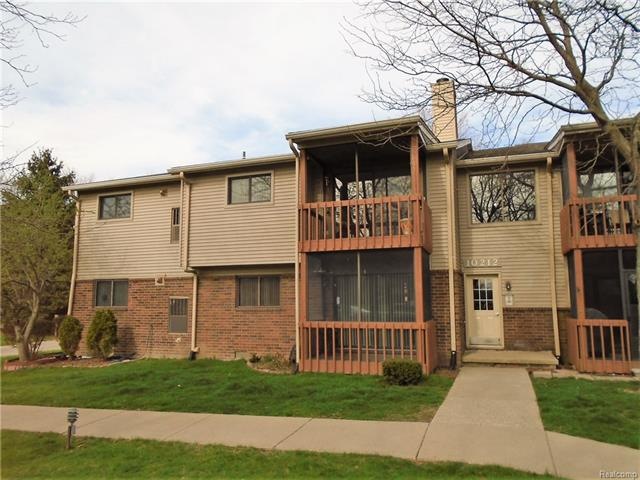
$92,000
- 1 Bed
- 1 Bath
- 651 Sq Ft
- 24111 Meridian Rd
- Unit 116
- Grosse Ile, MI
Smart investment or affordable living on Grosse Ile! This clean and well-maintained 1-bed, 1-bath condo features a bright, spacious living room, in-unit laundry, and a kitchen with all appliances included. Just steps from shops, dining, and everyday conveniences, it’s an ideal low-maintenance option for landlords or buyers looking to build equity. Immediate occupancy—move in fast!!
Heather Polites MBA Realty
