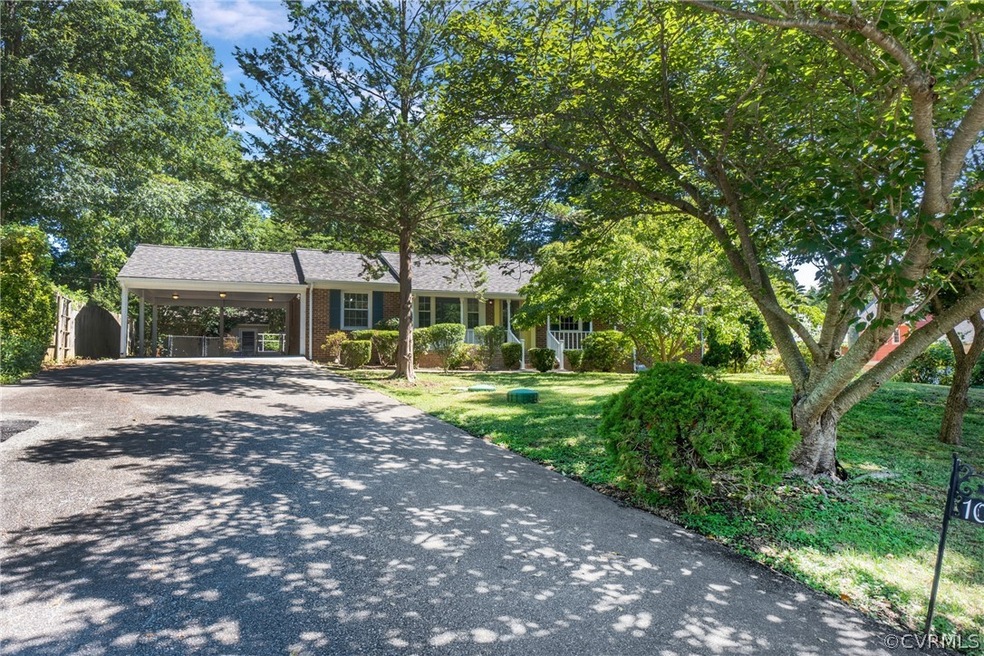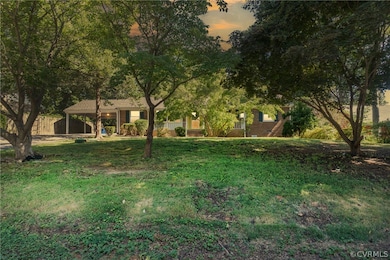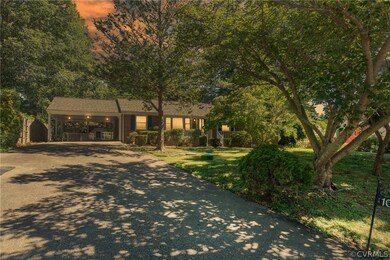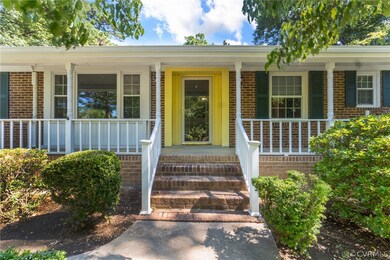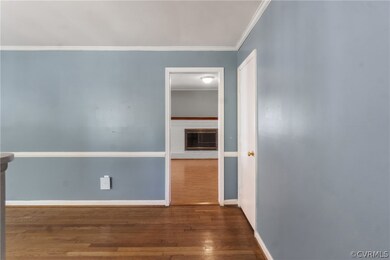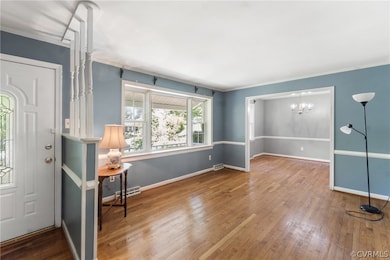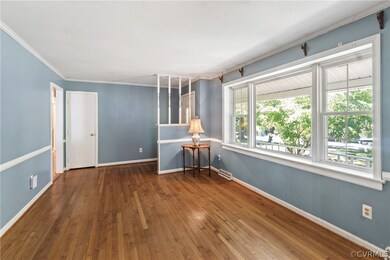
10212 Sauna Dr North Chesterfield, VA 23236
Highlights
- Deck
- Separate Formal Living Room
- Skylights
- Marble Flooring
- Cottage
- Front Porch
About This Home
As of July 2024Welcome to 10212 Sauna Dr. This lovely all brick home is in immaculate condition and ready for you to see. It has an inviting front yard with a nice front porch the leads you into its foyer with hardwood flooring. Off to your left, the spacious living room has a beautiful view from the picture window of the lovely front yard and charming neighborhood. The living room leads to its formal dining room or office if you like. There is a large family room with fireplace that adjoins the eat in kitchen with vaulted ceiling with a skylight. No appliances to buy as the range, dishwasher and refrigerator are there for your convenience. There is a separate spacious utility room with ample storage for all of your items. From the family room you enter the all-new section of the home. Here you will find a spacious accommodating primary bedroom with a 1/2 bath and excellent closet space. The second bedroom is large, and the third bedroom is also ample in size. These rooms have all new hardwood flooring and new sheet rock, too! Both the main bathroom and 1/2 bath are all new and pretty as can be. There is an oversized attached 2-car carport with plenty of lighting. The fenced back yard is oh, so inviting and a great place to relax. There are two utility houses to handle everything you might want to store. The roof is new. All of this on one level so, no steps to climb! All located in the beautiful Chestnut Hills area with its convenience to 288 and Courthouse Rd, Don't let this beauty pass you by....
Last Agent to Sell the Property
Samson Properties License #0225137402 Listed on: 07/03/2024

Last Buyer's Agent
NON MLS USER MLS
NON MLS OFFICE
Home Details
Home Type
- Single Family
Est. Annual Taxes
- $2,499
Year Built
- Built in 1973
Lot Details
- 0.37 Acre Lot
- Chain Link Fence
- Back Yard Fenced
- Level Lot
- Zoning described as R7
Home Design
- Cottage
- Bungalow
- Brick Exterior Construction
- Frame Construction
- Composition Roof
Interior Spaces
- 1,425 Sq Ft Home
- 1-Story Property
- Ceiling Fan
- Skylights
- Gas Fireplace
- Separate Formal Living Room
- Crawl Space
- Washer and Dryer Hookup
Kitchen
- Eat-In Kitchen
- <<OvenToken>>
- Electric Cooktop
- Stove
- Dishwasher
Flooring
- Wood
- Marble
Bedrooms and Bathrooms
- 3 Bedrooms
Parking
- Carport
- Oversized Parking
- Driveway
- Paved Parking
Outdoor Features
- Deck
- Exterior Lighting
- Shed
- Front Porch
Schools
- Providence Elementary And Middle School
- Monacan High School
Utilities
- Forced Air Heating and Cooling System
- Heating System Uses Oil
- Vented Exhaust Fan
- Water Heater
- Engineered Septic
Community Details
- Chestnut Hills Subdivision
Listing and Financial Details
- Tax Lot 19
- Assessor Parcel Number 748-69-17-99-700-000
Ownership History
Purchase Details
Purchase Details
Home Financials for this Owner
Home Financials are based on the most recent Mortgage that was taken out on this home.Purchase Details
Purchase Details
Home Financials for this Owner
Home Financials are based on the most recent Mortgage that was taken out on this home.Similar Homes in the area
Home Values in the Area
Average Home Value in this Area
Purchase History
| Date | Type | Sale Price | Title Company |
|---|---|---|---|
| Trustee Deed | $322,118 | None Listed On Document | |
| Trustee Deed | $322,118 | None Listed On Document | |
| Bargain Sale Deed | $317,000 | Stewart Title | |
| Deed | -- | None Available | |
| Warranty Deed | $104,000 | -- |
Mortgage History
| Date | Status | Loan Amount | Loan Type |
|---|---|---|---|
| Previous Owner | $301,150 | New Conventional | |
| Previous Owner | $99,500 | VA | |
| Previous Owner | $104,000 | VA |
Property History
| Date | Event | Price | Change | Sq Ft Price |
|---|---|---|---|---|
| 07/10/2025 07/10/25 | For Sale | $329,900 | +4.1% | $232 / Sq Ft |
| 07/26/2024 07/26/24 | Sold | $317,000 | -3.9% | $222 / Sq Ft |
| 07/11/2024 07/11/24 | Pending | -- | -- | -- |
| 07/03/2024 07/03/24 | For Sale | $330,000 | -- | $232 / Sq Ft |
Tax History Compared to Growth
Tax History
| Year | Tax Paid | Tax Assessment Tax Assessment Total Assessment is a certain percentage of the fair market value that is determined by local assessors to be the total taxable value of land and additions on the property. | Land | Improvement |
|---|---|---|---|---|
| 2025 | $2,843 | $316,600 | $58,000 | $258,600 |
| 2024 | $2,843 | $301,100 | $55,000 | $246,100 |
| 2023 | $2,499 | $274,600 | $52,000 | $222,600 |
| 2022 | $2,342 | $254,600 | $47,000 | $207,600 |
| 2021 | $2,143 | $218,600 | $44,000 | $174,600 |
| 2020 | $1,865 | $196,300 | $44,000 | $152,300 |
| 2019 | $1,865 | $196,300 | $44,000 | $152,300 |
| 2018 | $1,812 | $190,700 | $44,000 | $146,700 |
| 2017 | $1,686 | $175,600 | $42,000 | $133,600 |
| 2016 | -- | $162,700 | $40,000 | $122,700 |
| 2015 | -- | $160,700 | $40,000 | $120,700 |
| 2014 | -- | $154,900 | $38,000 | $116,900 |
Agents Affiliated with this Home
-
Andrea Bliley

Seller's Agent in 2025
Andrea Bliley
Clear Choice Realty, LLC
(804) 437-0705
1 in this area
47 Total Sales
-
Teri Jones

Seller's Agent in 2024
Teri Jones
Samson Properties
(804) 405-6689
2 in this area
125 Total Sales
-
N
Buyer's Agent in 2024
NON MLS USER MLS
NON MLS OFFICE
Map
Source: Central Virginia Regional MLS
MLS Number: 2416854
APN: 748-69-17-99-700-000
- 10216 Greglynn Rd
- 10151 W Providence Rd
- 10326 Dorel Ct
- 2310 Grey Oak Dr
- 1912 Northcreek Dr
- 10500 Claybar Trail
- 1424 Pinchot St
- 1418 Pinchot St
- 1400 Pinchot St
- 1236 Bethany Park Ct
- 1248 Bethany Park Ct
- 1218 Bethany Park Ct
- 1300 Bethany Park Dr
- 2512 Bexley Farms Ct
- 2613 Teaberry Dr
- 10707 Corryville Rd
- 1900 Celia Crescent
- 1823 Celia Crescent
- 2504 Stemwell Blvd
- 10441 Melissa Mill Rd
