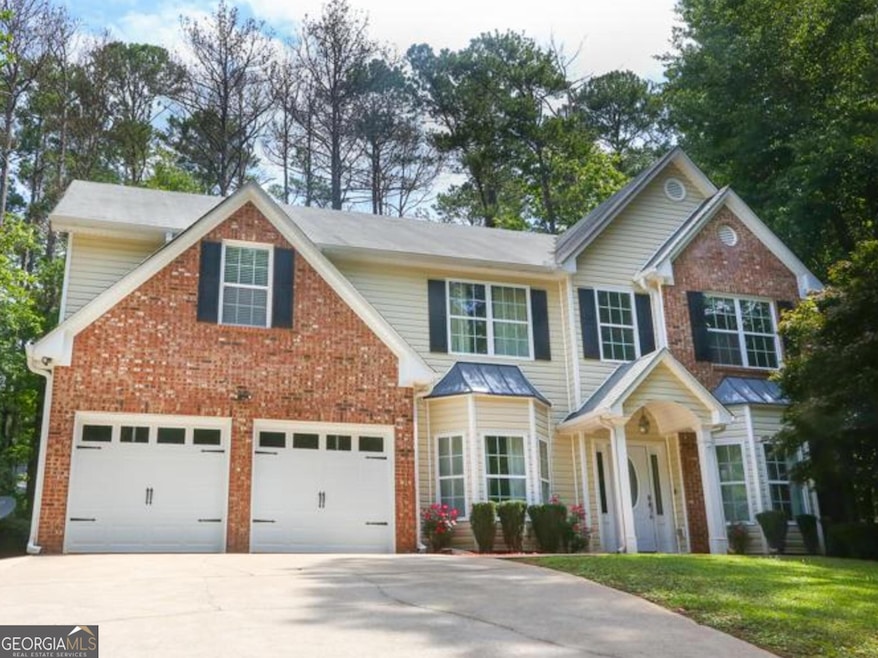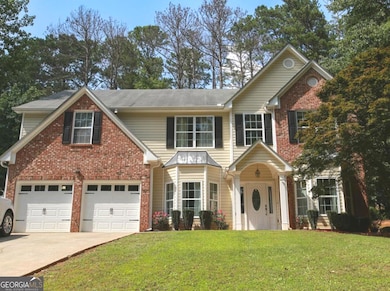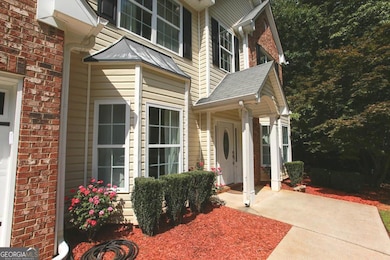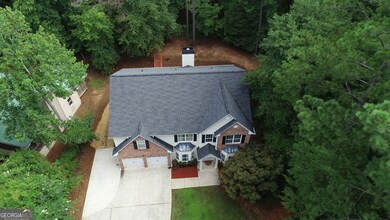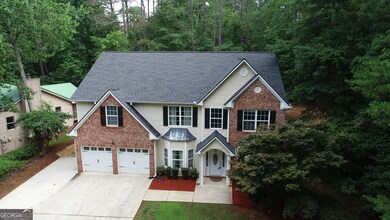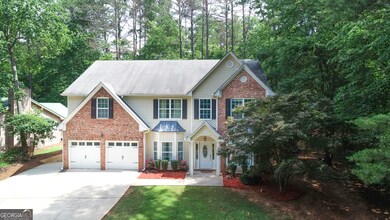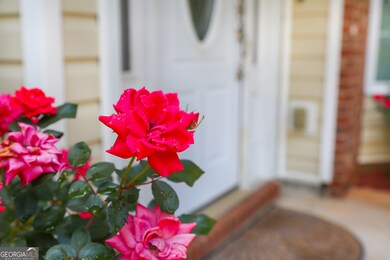Welcome home!! This beautifully maintained two story home is calling you home to Fairfield Plantation and all the amazing amenities offered here!! Just a short drive from the back gate of the community, pass the lovely marina on your way to this home tucked away, very fittingly, on Tall Pine Ct. While there are some close neighbors, this home feels very private on the partially wooded lot. The exterior of the home has been lovingly maintained and the rose bushes are a grand inviting feature to all who enter the home! Did I mention, a BRAND NEW ROOF AS OF 7/9!! Enter the front door into a beautifully spacious two story foyer and admire the stairway. The front of the home features a large office or extra living space and a full dining room! The open floor plan family room and kitchen space is great for entertaining! This winter you can cozy up by the new gas logs in the family room fireplace! The kitchen has been partially remodeled and features matching fingerprint resistant stainless appliances and stainless workstation sink, and beautiful granite countertops. Just off the family room find a conveniently located full bath. Outside, you'll find the perfect patio for entertaining and grilling and a covered porch to lounge in comfort! Back inside and up the stairs you will find a great open loft space! This space is so versatile and could provide a wonderful seating area, play area for kids, or a place for your cat to lounge and look out the large windows. All the bedrooms upstairs is wonderful for large families, especially with small children! The upstairs bedrooms feature jack and jill bath and a separate bed and bathroom for guests. The expansive owner's suite features tray ceilings and a wonderfully designed master bathroom with separate owner's closets. The best feature of this owner's suite is the private screened porch!! Imagine sitting here and listening to the crickets and frogs chirp before bed, or rising here with a cup of coffee and peace and quiet! There is tons of storage in this home and many added conveniences. The upstairs laundry is very convenient to all the bedrooms, but you will find a secondary laundry location in the garage! Home has a brand new roof and water heater as of July 2025, and HVAC is three years old and has just been serviced! Bring your buyers and let them fall in love with all the many amenities Fairfield Plantation has to offer. Enjoy the privacy of staffed gated access. Golf the Championship 18 hole course. Have a day on the beautiful Lake Tara, boating, kayaking, visiting the beach or dining at the marina. Take an afternoon fishing on Lake Ashley. Two pools, tennis courts, pickleball courts, and more!! What's not to love about this wonderful resort community!?

