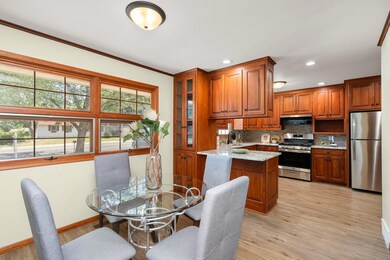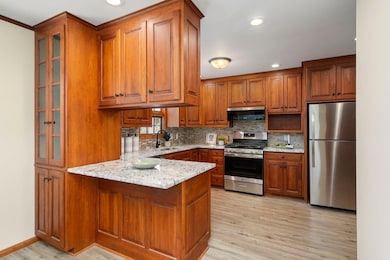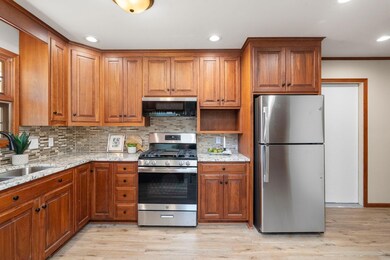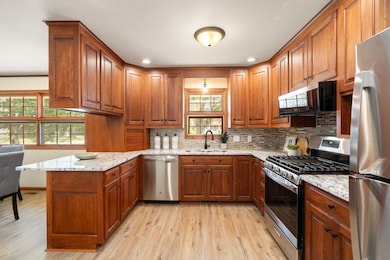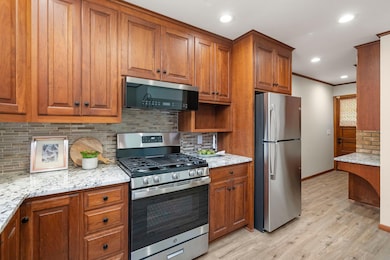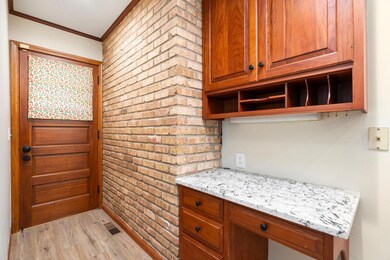10212 Xerxes Ave S Minneapolis, MN 55431
West Bloomington NeighborhoodEstimated payment $2,715/month
Highlights
- Family Room with Fireplace
- Bonus Room
- Stainless Steel Appliances
- Jefferson Senior High School Rated A-
- No HOA
- The kitchen features windows
About This Home
Beautifully updated 4BR/3BA Bloomington home just steps from Brookside Park! Move-in ready with 2025 renovations including new roof, AC, furnace, water heater, light fixtures, paint, and flooring throughout. The kitchen features granite counters, tile backsplash, SS appliances, and rich wood cabinetry. Spacious living area with restored hardwoods and exposed ceiling beams for added charm. Three updated bathrooms with subway tile surrounds and stylish vanities. Finished lower level includes large rec room, built-in shelving, fireplace, bonus storage, and 4th bathroom—perfect for entertaining or guest suite. Enjoy the convenience of a heated 2-car attached garage. Great curb appeal with fresh exterior paint, lawn cleanup, and mature trees. Prime location near parks, trails, shopping, and top-rated schools. A perfect blend of comfort, updates, and value—ideal for first-time buyers!
Home Details
Home Type
- Single Family
Est. Annual Taxes
- $5,530
Year Built
- Built in 1957
Lot Details
- 0.26 Acre Lot
- Lot Dimensions are 135x85
- Partially Fenced Property
- Chain Link Fence
Parking
- 2 Car Attached Garage
- Parking Storage or Cabinetry
- Heated Garage
- Garage Door Opener
Home Design
- Wood Siding
- Shake Siding
Interior Spaces
- 1-Story Property
- Wood Burning Fireplace
- Family Room with Fireplace
- 2 Fireplaces
- Living Room with Fireplace
- Combination Kitchen and Dining Room
- Bonus Room
- Utility Room
- Washer and Dryer Hookup
Kitchen
- Range
- Microwave
- Dishwasher
- Stainless Steel Appliances
- The kitchen features windows
Bedrooms and Bathrooms
- 4 Bedrooms
Finished Basement
- Basement Fills Entire Space Under The House
- Basement Storage
- Basement Window Egress
Utilities
- Forced Air Heating and Cooling System
- Gas Water Heater
Community Details
- No Home Owners Association
- Canterbury Gardens 2Nd Add Subdivision
Listing and Financial Details
- Assessor Parcel Number 2002724210033
Map
Home Values in the Area
Average Home Value in this Area
Tax History
| Year | Tax Paid | Tax Assessment Tax Assessment Total Assessment is a certain percentage of the fair market value that is determined by local assessors to be the total taxable value of land and additions on the property. | Land | Improvement |
|---|---|---|---|---|
| 2024 | $5,530 | $431,800 | $132,200 | $299,600 |
| 2023 | $5,225 | $433,200 | $133,600 | $299,600 |
| 2022 | $4,616 | $427,600 | $133,600 | $294,000 |
| 2021 | $4,204 | $363,200 | $124,800 | $238,400 |
| 2020 | $4,071 | $336,300 | $121,200 | $215,100 |
| 2019 | $3,572 | $318,100 | $121,200 | $196,900 |
| 2018 | $3,643 | $277,800 | $121,800 | $156,000 |
| 2017 | $3,239 | $250,200 | $109,300 | $140,900 |
| 2016 | $3,298 | $242,400 | $100,500 | $141,900 |
| 2015 | $3,214 | $228,800 | $96,600 | $132,200 |
| 2014 | -- | $206,700 | $93,700 | $113,000 |
Property History
| Date | Event | Price | List to Sale | Price per Sq Ft |
|---|---|---|---|---|
| 11/07/2025 11/07/25 | Price Changed | $429,900 | -2.3% | $214 / Sq Ft |
| 10/07/2025 10/07/25 | Price Changed | $439,900 | -1.1% | $219 / Sq Ft |
| 09/05/2025 09/05/25 | Price Changed | $444,900 | -1.1% | $221 / Sq Ft |
| 07/17/2025 07/17/25 | For Sale | $449,900 | -- | $224 / Sq Ft |
Purchase History
| Date | Type | Sale Price | Title Company |
|---|---|---|---|
| Warranty Deed | $236,000 | Network Title | |
| Warranty Deed | $269,900 | -- | |
| Warranty Deed | $169,000 | -- |
Source: NorthstarMLS
MLS Number: 6749368
APN: 20-027-24-21-0033
- 10241 Washburn Cir S
- 3600 W 102nd St
- 10524 Xerxes Ave S
- 10516 Upton Cir S
- 3213 W Old Shakopee Rd
- 3818 W 103rd St
- 2225 Village Terrace
- 10627 Thomas Ave S
- 2113 Village Terrace
- 10633 Russell Ave S
- 3801 W 98th St Unit 402
- 4009 Heritage Hills Dr Unit 108
- 4301 Heritage Hills Dr
- 9609 Vincent Ave S
- 10940 Chowen Ave S
- 11000 Queen Ave S
- 2300 W 95th St
- 4708 W 102nd St
- 10610 Humboldt Ave S
- 11020 France Ave S
- 2400 W 102nd St W
- 3901-3909 Heritage Hills Dr
- 10717 France Ave S
- 9801 Harrison Rd
- 9851 Harrison Rd
- 1955 W Old Shakopee Rd
- 10527 Morgan Ave S
- 10310 Devonshire Rd
- 5200 W 102nd St
- 5200 W 98th St
- 9300-9350 Collegeview Rd
- 10120 Lyndale Ave S
- 9850 Lyndale Ave S
- 8936 Newton Ave S Unit 8
- 9900 Briar Rd
- 8848 Goodrich Rd
- 11509 Palmer Rd
- 600 W 93rd St
- 9901 Blaisdell Ave S Unit 9901 Blaisdell Ave S
- 201 W 96th St

