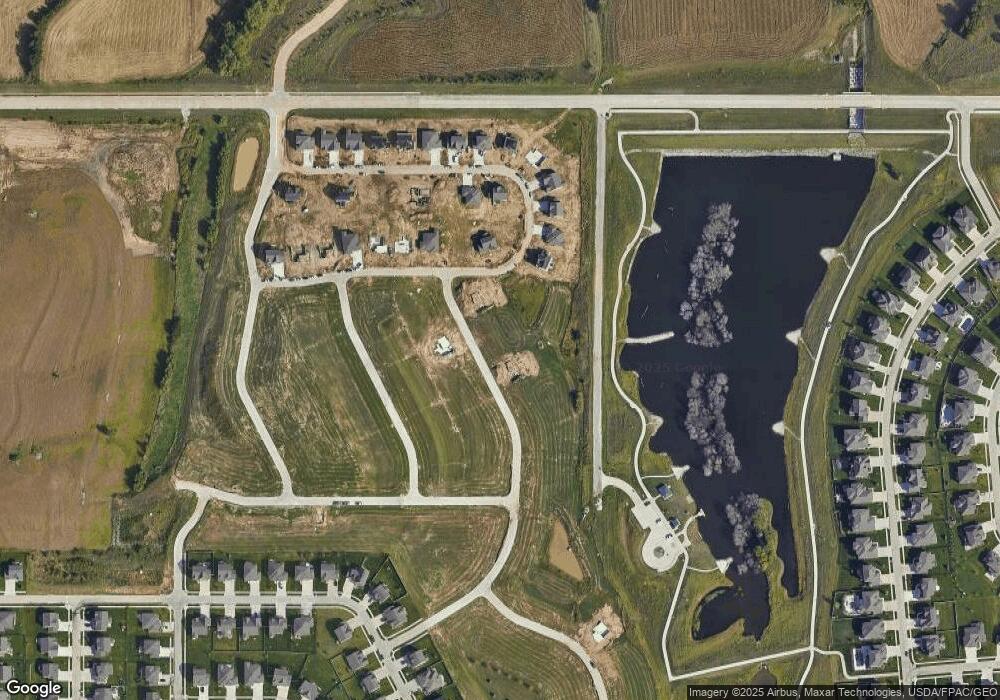PENDING
NEW CONSTRUCTION
10213 S 109th St Papillion, NE 68046
Estimated payment $2,255/month
Total Views
181
3
Beds
2
Baths
2,411
Sq Ft
$172
Price per Sq Ft
Highlights
- Under Construction
- Deck
- 3 Car Attached Garage
- Prairie Queen Elementary School Rated A
- Ranch Style House
- Patio
About This Home
This home is located at 10213 S 109th St, Papillion, NE 68046 and is currently priced at $414,750, approximately $172 per square foot. This property was built in 2025. 10213 S 109th St is a home located in Sarpy County with nearby schools including Prairie Queen Elementary School, Liberty Middle School, and Papillion La Vista Senior High School.
Home Details
Home Type
- Single Family
Est. Annual Taxes
- $709
Year Built
- Built in 2025 | Under Construction
Lot Details
- 9,453 Sq Ft Lot
- Lot Dimensions are 9482 x 1
HOA Fees
- $10 Monthly HOA Fees
Parking
- 3 Car Attached Garage
Home Design
- Ranch Style House
- Concrete Perimeter Foundation
Interior Spaces
- Walk-Out Basement
Bedrooms and Bathrooms
- 3 Bedrooms
- 2 Bathrooms
Outdoor Features
- Deck
- Patio
Schools
- Prairie Queen Elementary School
- Liberty Middle School
- Papillion-La Vista High School
Utilities
- Forced Air Heating and Cooling System
- Heating System Uses Gas
Community Details
- Built by Richland Homes
- Granite Falls North Subdivision
Listing and Financial Details
- Assessor Parcel Number 011608802
Map
Create a Home Valuation Report for This Property
The Home Valuation Report is an in-depth analysis detailing your home's value as well as a comparison with similar homes in the area
Home Values in the Area
Average Home Value in this Area
Tax History
| Year | Tax Paid | Tax Assessment Tax Assessment Total Assessment is a certain percentage of the fair market value that is determined by local assessors to be the total taxable value of land and additions on the property. | Land | Improvement |
|---|---|---|---|---|
| 2025 | $709 | $35,200 | $35,200 | -- |
| 2024 | $739 | $33,000 | $33,000 | -- |
| 2023 | $739 | $29,580 | $29,580 | -- |
| 2022 | $794 | $30,240 | $30,240 | $0 |
| 2021 | $436 | $16,374 | $16,374 | $0 |
Source: Public Records
Property History
| Date | Event | Price | List to Sale | Price per Sq Ft |
|---|---|---|---|---|
| 02/19/2025 02/19/25 | Pending | -- | -- | -- |
| 02/19/2025 02/19/25 | For Sale | $414,750 | -- | $172 / Sq Ft |
Source: Great Plains Regional MLS
Purchase History
| Date | Type | Sale Price | Title Company |
|---|---|---|---|
| Warranty Deed | $426,000 | Encompass Title & Escrow |
Source: Public Records
Mortgage History
| Date | Status | Loan Amount | Loan Type |
|---|---|---|---|
| Open | $317,184 | New Conventional |
Source: Public Records
Source: Great Plains Regional MLS
MLS Number: 22504245
APN: 011608802
Nearby Homes
- 10213 S 110th St
- 10209 S 110th St
- 10315 S 109th St
- 10319 S 109th St
- 10306 S 110th St
- 10351 S 109th St
- 10411 S 109th St
- 10210 S 110th Ave
- 10406 S 109th St
- 10304 S 110th Ave
- Harmony Plan at Granite Falls North - Villas
- Bliss Plan at Granite Falls North - Villas
- Adore Plan at Granite Falls North - Villas
- 10427 S 109th St
- 10435 S 109th St
- Turquoise Plan at Granite Falls North - Aspire
- 10455 S 109th St
- Diamond Plan at Granite Falls North - Aspire
- Pearl Plan at Granite Falls North - Aspire
- Ruby Plan at Granite Falls North - Aspire

