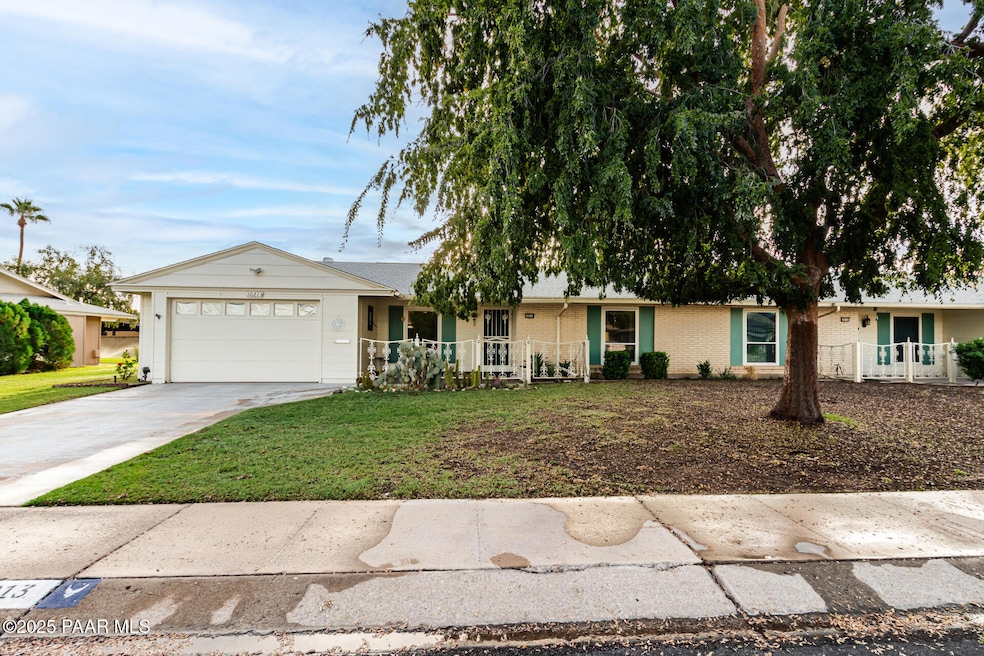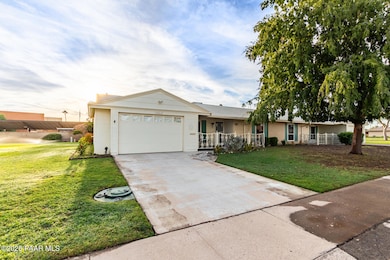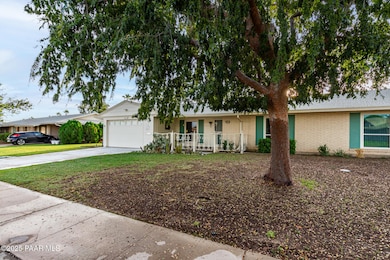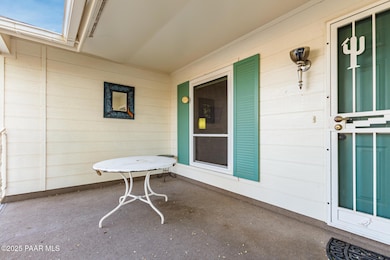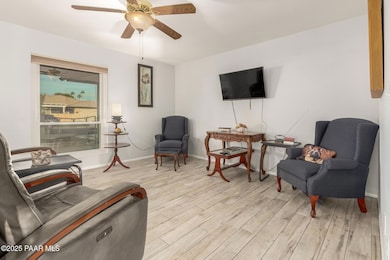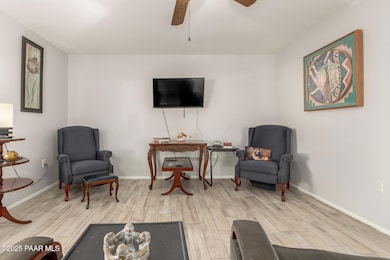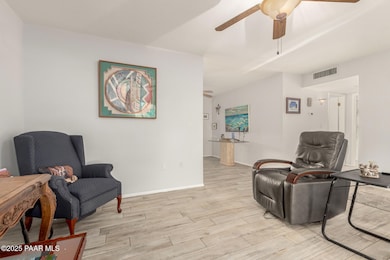10213 W Kingswood Cir Sun City, AZ 85351
Estimated payment $1,673/month
Highlights
- Popular Property
- Enclosed Patio or Porch
- Double Pane Windows
- Active Adult
- Eat-In Kitchen
- Tile Flooring
About This Home
Welcome to this wonderfully updated 2 bedroom, 2 bath FULLY FURNISHED home in the heart of beautiful Sun City! Step inside to find wood plank-look tile flooring, fresh paint throughout, and a light and bright open floor plan that feels spacious and inviting. The kitchen offers plenty of cabinet and storage space, with a separate dining room for easy entertaining. The home also features a versatile flex/bonus roomideal for a craft space, office, or additional lounge area. Enjoy outdoor relaxation in the screened-in Arizona room, overlooking lush landscaping and mature trees with no neighbors directly behindperfect for privacy and peaceful living. The garage also provides exceptional storage with built-in cabinetry and workspace options.Just a short distance from the Sun Dial Recreation Center, you'll have access to pools, golf courses, fitness, clubs, and endless social activities in this vibrant 55+ active adult community. Experience Sun City living at its finest with this charming and well-cared-for home!
Listing Agent
Better Homes And Gardens Real Estate Bloomtree Realty License #BR663114000 Listed on: 11/04/2025

Home Details
Home Type
- Single Family
Est. Annual Taxes
- $908
Year Built
- Built in 1971
Lot Details
- 3,750 Sq Ft Lot
- Landscaped
- Level Lot
- Property is zoned n/a
HOA Fees
- $345 Monthly HOA Fees
Parking
- 1 Car Attached Garage
Home Design
- Slab Foundation
- Composition Roof
Interior Spaces
- 1,377 Sq Ft Home
- 1-Story Property
- Ceiling Fan
- Double Pane Windows
- Tile Flooring
Kitchen
- Eat-In Kitchen
- Oven
- Microwave
- Dishwasher
- Disposal
Bedrooms and Bathrooms
- 3 Bedrooms
- 2 Full Bathrooms
Laundry
- Dryer
- Washer
Outdoor Features
- Enclosed Patio or Porch
Utilities
- Central Air
- Heating System Uses Natural Gas
- Private Water Source
- Natural Gas Water Heater
- Private Sewer
Community Details
- Active Adult
- Association Phone (623) 977-3860
- Built by Del Webb
Listing and Financial Details
- Assessor Parcel Number 200-56-127-A
Map
Home Values in the Area
Average Home Value in this Area
Tax History
| Year | Tax Paid | Tax Assessment Tax Assessment Total Assessment is a certain percentage of the fair market value that is determined by local assessors to be the total taxable value of land and additions on the property. | Land | Improvement |
|---|---|---|---|---|
| 2025 | $934 | $10,262 | -- | -- |
| 2024 | $850 | $9,773 | -- | -- |
| 2023 | $850 | $18,500 | $3,700 | $14,800 |
| 2022 | $798 | $15,750 | $3,150 | $12,600 |
| 2021 | $815 | $14,330 | $2,860 | $11,470 |
| 2020 | $794 | $12,870 | $2,570 | $10,300 |
| 2019 | $791 | $11,550 | $2,310 | $9,240 |
| 2018 | $762 | $9,660 | $1,930 | $7,730 |
| 2017 | $738 | $9,160 | $1,830 | $7,330 |
| 2016 | $696 | $7,470 | $1,490 | $5,980 |
| 2015 | $659 | $7,470 | $1,490 | $5,980 |
Property History
| Date | Event | Price | List to Sale | Price per Sq Ft |
|---|---|---|---|---|
| 11/04/2025 11/04/25 | For Sale | $237,000 | -- | $172 / Sq Ft |
Purchase History
| Date | Type | Sale Price | Title Company |
|---|---|---|---|
| Warranty Deed | $155,000 | First American Title Insuran | |
| Warranty Deed | $139,900 | Capital Title Agency Inc | |
| Cash Sale Deed | $78,000 | First American Title | |
| Warranty Deed | $83,500 | Nations Title Insurance |
Mortgage History
| Date | Status | Loan Amount | Loan Type |
|---|---|---|---|
| Open | $100,000 | New Conventional | |
| Previous Owner | $111,900 | New Conventional | |
| Previous Owner | $60,000 | New Conventional |
Source: Prescott Area Association of REALTORS®
MLS Number: 1077757
APN: 200-56-127A
- 10215 W Kingswood Cir
- 10207 W Prairie Hills Cir
- 10304 W Kingswood Cir
- 10303 W Bright Angel Cir
- 9909 W Newport Dr
- 14818 N 103rd Ave Unit 42
- 10319 W Prairie Hills Cir
- 15205 N Desert Rose Dr
- 9905 W Spruce Dr Unit 34
- 14633 N Boswell Blvd
- 9732 W Newport Dr Unit 25
- 9915 W Sandstone Dr
- 9905 W Bright Angel Cir
- 9711 W Indian Hills Dr
- 9702 W Pineridge Dr
- 9814 W Long Hills Dr Unit 26
- 10404 W Kingswood Cir
- 15462 N Lakeforest Dr
- 9713 W Raintree Dr
- 9814 W Shasta Dr
- 10303 W Prairie Hills Cir
- 10120 W Kingswood Cir
- 10338 W Kingswood Cir
- 10348 W Kingswood Cir
- 10007 W Shasta Dr
- 9915 W Gulf Hills Dr
- 9929 W Oak Ridge Dr
- 10301 W Charter Oak Dr
- 10126 W Burns Dr
- 10326 W Pleasant Valley Rd
- 10226 W Gulf Hills Dr
- 13819 N Crown Point
- 10249 W Burns Dr
- 14202 N Bolivar Dr
- 13636 N Redwood Dr Unit 203
- 13804 N Whispering Lake Dr
- 10415 W Cameo Dr
- 10202 W Bolivar Dr
- 13857 N Tan Tara Dr
- 9151 W Greenway Rd Unit 239
