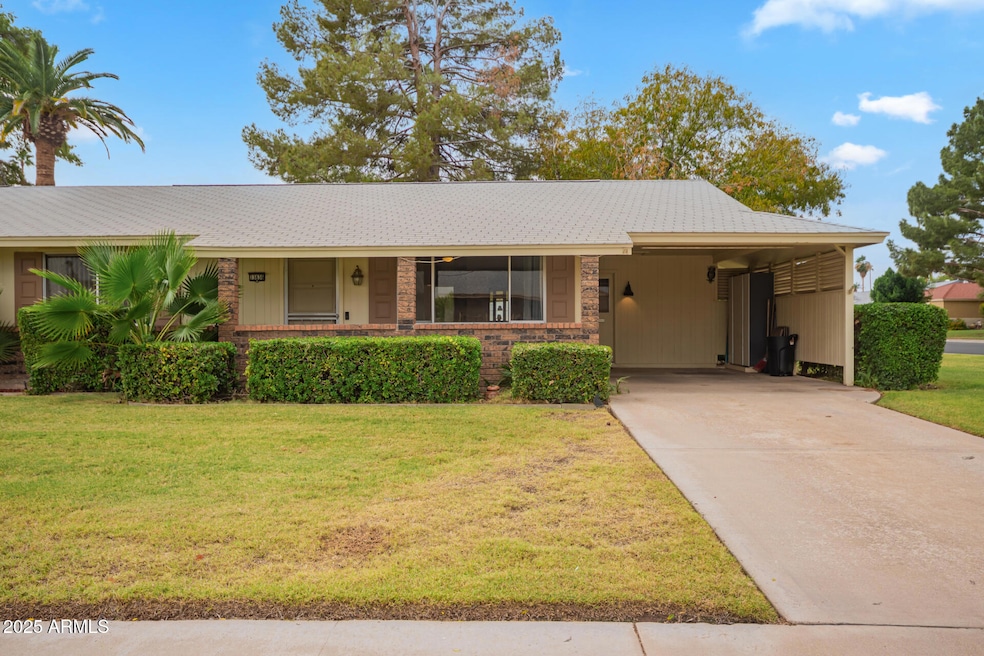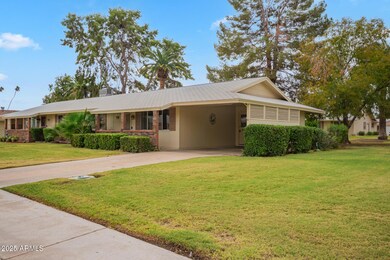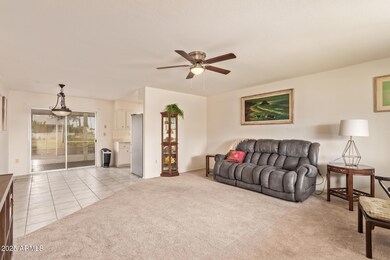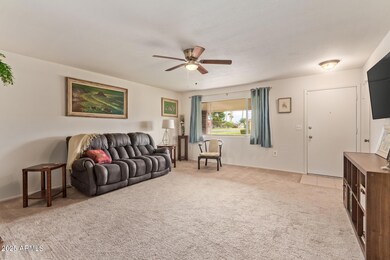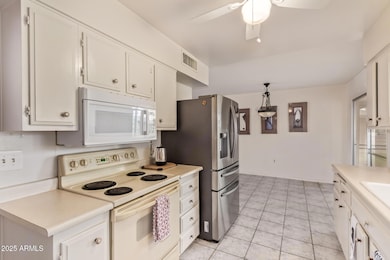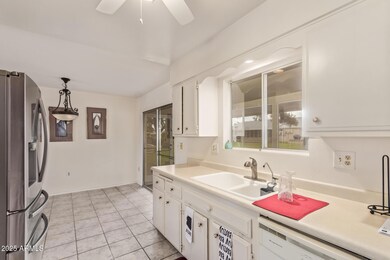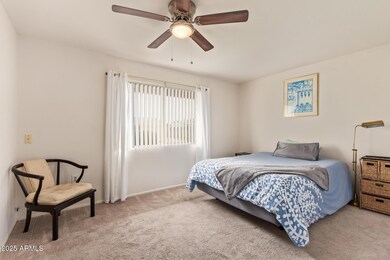13636 N Redwood Dr Unit 203 Sun City, AZ 85351
Highlights
- Golf Course Community
- Community Lake
- Corner Lot
- Fitness Center
- Clubhouse
- Furnished
About This Home
Fall in love with this delightful fully furnished corner lot 2-bedroom home nestled in the vibrant 55+ community of Sun City with 8+ recreation centers! Inside, you'll find a cozy living room perfect for relaxing, with a mix of carpet and tile floors adding warmth and charm. Whip up your favorite dishes in the well-equipped kitchen featuring ample counter space, built-in cabinetry, and all the essentials. Both bedrooms promise peaceful nights and restful mornings. Sip your favorite drink on the screened-in patio overlooking the greenbelt or host a sizzling backyard barbecue with friends. With access to a sparkling pool, soothing spa, scenic golf course, and serene lake views, this home is your ticket to easy living and endless fun! Minimum 6 month lease. This home is also for sale.
Townhouse Details
Home Type
- Townhome
Est. Annual Taxes
- $633
Year Built
- Built in 1970
Lot Details
- 3,751 Sq Ft Lot
- 1 Common Wall
- Front and Back Yard Sprinklers
- Grass Covered Lot
Home Design
- Twin Home
- Brick Veneer
- Wood Frame Construction
- Composition Roof
Interior Spaces
- 1,062 Sq Ft Home
- 1-Story Property
- Furnished
- Ceiling Fan
Kitchen
- Eat-In Kitchen
- Breakfast Bar
- Built-In Microwave
- Laminate Countertops
Flooring
- Carpet
- Tile
Bedrooms and Bathrooms
- 2 Bedrooms
- 1 Bathroom
Laundry
- Laundry in unit
- Dryer
- Washer
Parking
- 2 Open Parking Spaces
- 1 Carport Space
Outdoor Features
- Covered Patio or Porch
Schools
- Adult Elementary And Middle School
- Adult High School
Utilities
- Central Air
- Heating Available
- High Speed Internet
- Cable TV Available
Listing and Financial Details
- Property Available on 11/15/25
- 6-Month Minimum Lease Term
- Tax Lot 203
- Assessor Parcel Number 200-81-204
Community Details
Overview
- Property has a Home Owners Association
- Thornwood Association, Phone Number (480) 820-4600
- Built by DEL WEBB
- Sun City 20 Subdivision, D61 Floorplan
- Community Lake
Amenities
- Clubhouse
- Recreation Room
Recreation
- Golf Course Community
- Tennis Courts
- Pickleball Courts
- Fitness Center
- Heated Community Pool
- Fenced Community Pool
- Community Spa
Map
Source: Arizona Regional Multiple Listing Service (ARMLS)
MLS Number: 6948010
APN: 200-81-204
- 13606 N Redwood Dr Unit 209
- 13605 N Redwood Dr
- 13620 N Hawthorn Dr
- 13614 N Hawthorn Dr
- 10012 W Bolivar Dr
- 9935 W Thunderbird Blvd
- 10112 W Forrester Dr
- 13433 N Emberwood Dr
- 10019 W Thunderbird Blvd
- 13428 N 100th Ave
- 9971 W Bolivar Dr
- 10072 W Lancaster Dr Unit 24B
- 13832 N Crown Point
- 13442 N Emberwood Dr
- 13420 N Emberwood Dr
- 10038 W Lancaster Dr
- 10127 W Forrester Dr
- 13410 N Cedar Dr Unit 20
- 10134 W Forrester Dr
- 9961 W Bolivar Dr
- 13819 N Crown Point
- 10202 W Bolivar Dr
- 13804 N Whispering Lake Dr
- 14022 N Whispering Lake Dr
- 13606 N Tan Tara Point
- 9815 W Lancaster Dr
- 10330 W Thunderbird Blvd Unit C219
- 10330 W Thunderbird Blvd Unit A304
- 9708 W Redwood Dr
- 9714 W Hawthorn Ct
- 9714 W Branding Iron Dr
- 10415 W Cameo Dr
- 12448 N 100th Dr
- 10506 W Desert Forest Cir
- 12415 N 103rd Ave
- 13636 N Del Webb Blvd
- 10547 W Coggins Dr
- 12751 N Plaza Del Rio Blvd
- 10612 W Oakmont Dr
- 9179 W Dreyfus Dr
