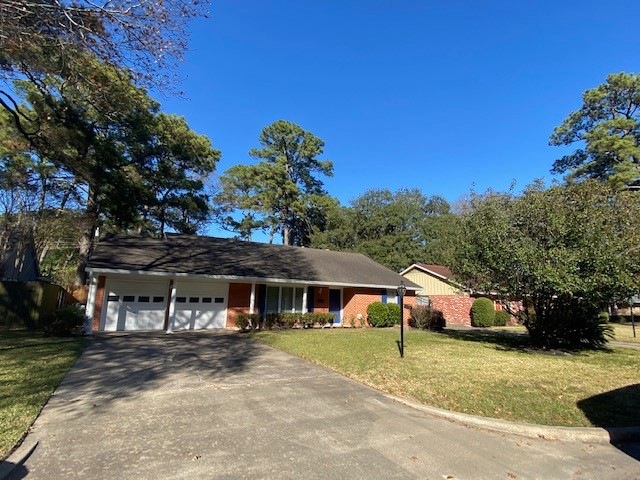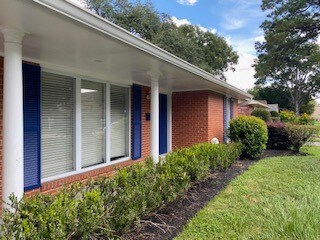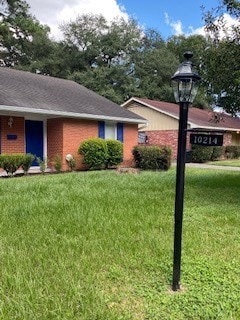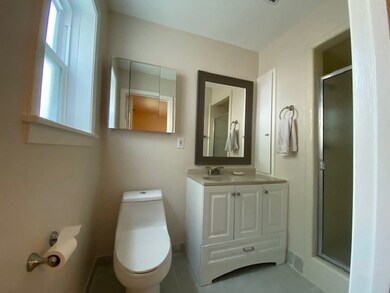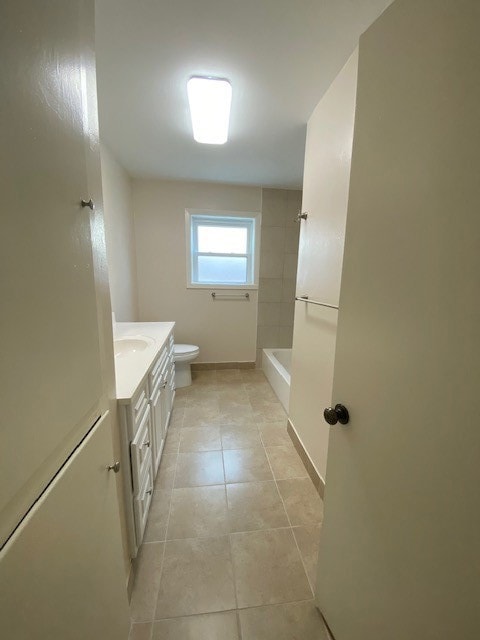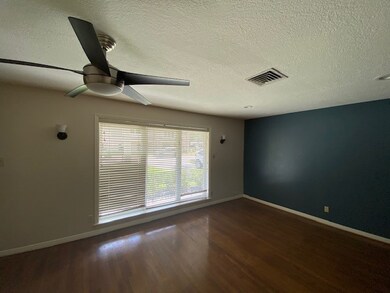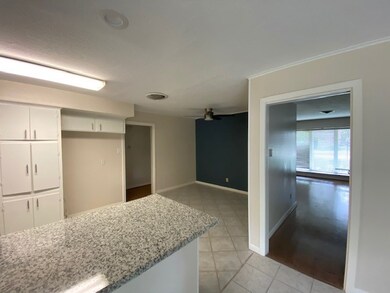
10214 Brooktree Dr Houston, TX 77043
Spring Branch West NeighborhoodHighlights
- Maid or Guest Quarters
- Wood Flooring
- Home Office
- Traditional Architecture
- Granite Countertops
- Attached Garage
About This Home
As of March 2021Back in the market, Centrally located home in the heart of Spring Branch. Features includes new energy efficient/double pane windows, a spacious living/dining room that offers a lot of room for entertainment. Fresh paint with neutral colors throughout. Large hallway connect to the spacious bedrooms with a cedar closet to conserve your special coats. kitchen with a recent installed granite counter tops, new range and microwave. Original beautiful wood floors, tile in the updated restrooms. Spacious backyard has a "mother in law apt" with 2/beds- 1 bath, full kitchen and its own utility room all independent. This house has a lot off potential, just waiting for your personal touch. Priced to sell quick, see it today!
Last Agent to Sell the Property
Sandra Restrepo
HomeSmart License #0568503 Listed on: 01/14/2021
Last Buyer's Agent
Sandra Restrepo
HomeSmart License #0568503 Listed on: 01/14/2021
Home Details
Home Type
- Single Family
Est. Annual Taxes
- $8,430
Year Built
- Built in 1959
Lot Details
- 9,450 Sq Ft Lot
- South Facing Home
Parking
- Attached Garage
Home Design
- Traditional Architecture
- Brick Exterior Construction
- Slab Foundation
- Shingle Roof
- Wood Roof
Interior Spaces
- 2,553 Sq Ft Home
- 1-Story Property
- Living Room
- Home Office
- Washer Hookup
Kitchen
- Electric Oven
- Electric Range
- <<microwave>>
- Dishwasher
- Granite Countertops
- Disposal
Flooring
- Wood
- Tile
Bedrooms and Bathrooms
- 3 Bedrooms
- Maid or Guest Quarters
- 2 Full Bathrooms
Schools
- Shadow Oaks Elementary School
- Spring Oaks Middle School
- Spring Woods High School
Utilities
- Central Heating and Cooling System
- Heating System Uses Gas
Community Details
- Wildewood Forest Subdivision
Ownership History
Purchase Details
Home Financials for this Owner
Home Financials are based on the most recent Mortgage that was taken out on this home.Purchase Details
Home Financials for this Owner
Home Financials are based on the most recent Mortgage that was taken out on this home.Purchase Details
Purchase Details
Home Financials for this Owner
Home Financials are based on the most recent Mortgage that was taken out on this home.Purchase Details
Home Financials for this Owner
Home Financials are based on the most recent Mortgage that was taken out on this home.Similar Homes in Houston, TX
Home Values in the Area
Average Home Value in this Area
Purchase History
| Date | Type | Sale Price | Title Company |
|---|---|---|---|
| Deed | -- | Stewart Title Houston Division | |
| Deed | -- | Stewart Title Houston Division | |
| Vendors Lien | -- | Startex Title Company | |
| Interfamily Deed Transfer | -- | -- | |
| Warranty Deed | -- | Charter Title Company | |
| Warranty Deed | -- | -- |
Mortgage History
| Date | Status | Loan Amount | Loan Type |
|---|---|---|---|
| Open | $328,700 | New Conventional | |
| Closed | $328,700 | New Conventional | |
| Previous Owner | $85,900 | Unknown | |
| Previous Owner | $104,000 | No Value Available | |
| Previous Owner | $80,000 | No Value Available | |
| Previous Owner | $40,000 | Seller Take Back |
Property History
| Date | Event | Price | Change | Sq Ft Price |
|---|---|---|---|---|
| 07/21/2025 07/21/25 | For Rent | $3,300 | 0.0% | -- |
| 07/18/2025 07/18/25 | Price Changed | $435,000 | -1.1% | $170 / Sq Ft |
| 07/07/2025 07/07/25 | Price Changed | $440,000 | -2.2% | $172 / Sq Ft |
| 06/16/2025 06/16/25 | Price Changed | $450,000 | -2.0% | $176 / Sq Ft |
| 06/08/2025 06/08/25 | Price Changed | $459,000 | -1.3% | $180 / Sq Ft |
| 06/03/2025 06/03/25 | Price Changed | $465,000 | -0.9% | $182 / Sq Ft |
| 05/06/2025 05/06/25 | Price Changed | $469,000 | -1.3% | $184 / Sq Ft |
| 04/16/2025 04/16/25 | For Sale | $475,000 | 0.0% | $186 / Sq Ft |
| 04/12/2025 04/12/25 | Pending | -- | -- | -- |
| 04/04/2025 04/04/25 | Price Changed | $475,000 | -3.1% | $186 / Sq Ft |
| 03/21/2025 03/21/25 | For Sale | $490,000 | +44.2% | $192 / Sq Ft |
| 03/20/2025 03/20/25 | Off Market | -- | -- | -- |
| 03/01/2021 03/01/21 | Sold | -- | -- | -- |
| 01/30/2021 01/30/21 | Pending | -- | -- | -- |
| 01/14/2021 01/14/21 | For Sale | $339,900 | -- | $133 / Sq Ft |
Tax History Compared to Growth
Tax History
| Year | Tax Paid | Tax Assessment Tax Assessment Total Assessment is a certain percentage of the fair market value that is determined by local assessors to be the total taxable value of land and additions on the property. | Land | Improvement |
|---|---|---|---|---|
| 2024 | $8,837 | $400,907 | $247,388 | $153,519 |
| 2023 | $8,837 | $399,573 | $247,388 | $152,185 |
| 2022 | $8,685 | $356,231 | $229,063 | $127,168 |
| 2021 | $7,943 | $325,354 | $183,250 | $142,104 |
| 2020 | $8,430 | $323,540 | $183,250 | $140,290 |
| 2019 | $7,744 | $284,901 | $155,763 | $129,138 |
| 2018 | $3,367 | $275,200 | $119,925 | $155,275 |
| 2017 | $6,851 | $261,864 | $119,925 | $141,939 |
| 2016 | $6,851 | $261,864 | $119,925 | $141,939 |
| 2015 | $5,031 | $261,864 | $119,925 | $141,939 |
| 2014 | $5,031 | $189,028 | $69,188 | $119,840 |
Agents Affiliated with this Home
-
David Anderson

Seller's Agent in 2025
David Anderson
Walzel Properties - Corporate Office
(713) 569-5065
18 Total Sales
-
S
Seller's Agent in 2021
Sandra Restrepo
HomeSmart
Map
Source: Houston Association of REALTORS®
MLS Number: 37943774
APN: 0890650000024
- 10225 Shadow Oaks Dr
- 10310 Oak Point Dr
- 10328 Shadow Oaks Dr
- 10167 Brinwood Dr
- 10159 Brinwood Dr
- 10112 Beekman Place Dr
- 10150 Brinwood Dr
- 10174 Beekman Place Dr
- 1405 Shadowdale Dr Unit 73
- 10134 Brinwood Dr
- 10134 Hanka Dr
- 10519 Brinwood Dr
- 10070 Cedardale Dr
- 10410 Mayfield Rd
- 10126 Whiteside Ln
- 10438 Brinwood Dr
- 1522 Maux Dr
- 10031 Cedardale Dr
- 10023 Westview Dr
- 10134 Eddystone Dr
