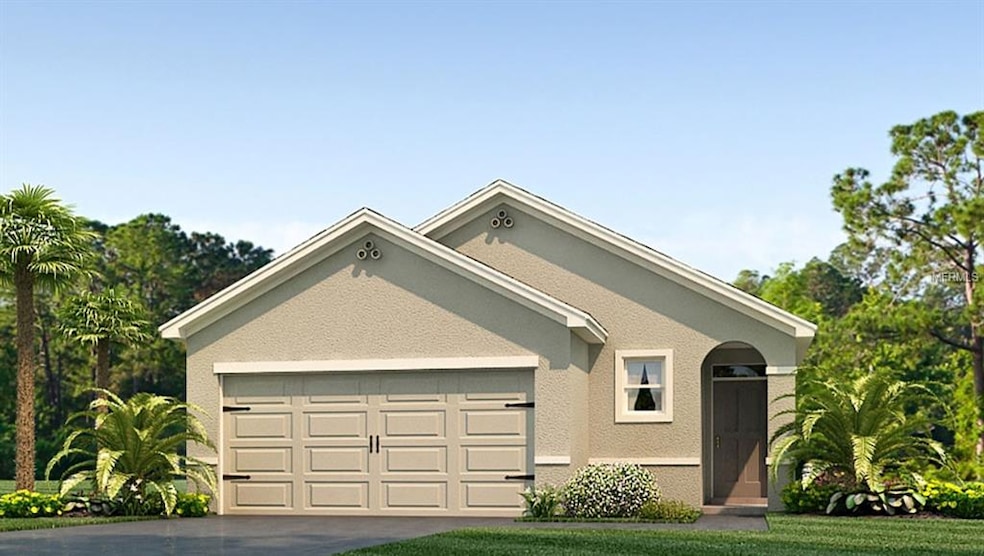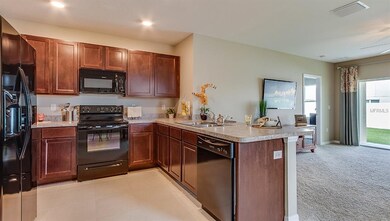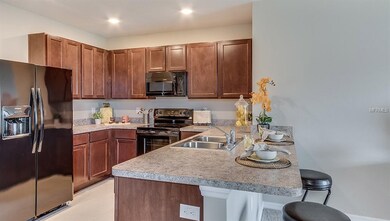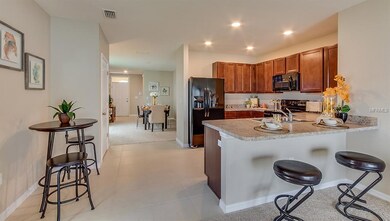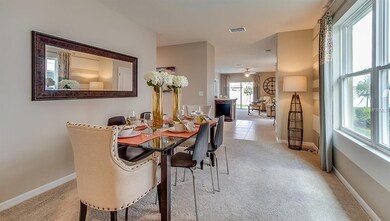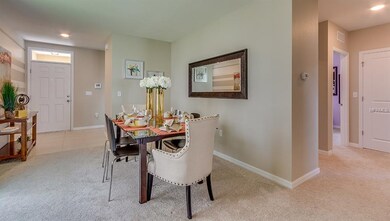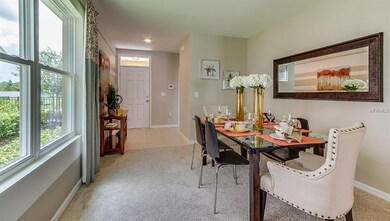
10214 Mangrove Well Rd Sun City Center, FL 33573
Cypress Creek NeighborhoodHighlights
- Under Construction
- Community Pool
- Walk-In Closet
- Open Floorplan
- 2 Car Attached Garage
- Community Playground
About This Home
As of March 2019Under Construction;This appealing one-story layout optimizes living space with an open concept kitchen situated in between the living room and dining room, with all bedrooms surrounding this area. The living room overlooks a covered patio perfect for relaxing and entertaining outdoors and the well-appointed kitchen comes with all appliances including refrigerator, built-in dishwasher, electric range, and microwave. The Owner’s Suite, located at the back of the house for privacy, has an en suite bathroom with double vanity and walk-in closet. Two other bedrooms share a second bathroom. The laundry room, equipped with included washer and dryer, is located at the front of home near the two-car garage, quietly away from living areas and bedrooms.Other quick inventory options available in this community and others nearby.Pictures, photographs, colors, features, and sizes are for illustration purposes only and will vary from the homes as built.
Home and community information including pricing, included features, terms, availability and amenities are subject to change
and prior sale at anytime without notice or obligation.
Last Agent to Sell the Property
Teddianne Sherman
License #3334868 Listed on: 10/30/2018
Home Details
Home Type
- Single Family
Est. Annual Taxes
- $4,339
Year Built
- Built in 2018 | Under Construction
Lot Details
- 4,440 Sq Ft Lot
- Level Lot
- Irrigation
- Property is zoned PD
HOA Fees
- $46 Monthly HOA Fees
Parking
- 2 Car Attached Garage
- Garage Door Opener
- Open Parking
Home Design
- Slab Foundation
- Shingle Roof
- Block Exterior
- Stucco
Interior Spaces
- 1,504 Sq Ft Home
- Open Floorplan
- Low Emissivity Windows
- Storage Room
- Inside Utility
Kitchen
- Range<<rangeHoodToken>>
- Dishwasher
- Disposal
Flooring
- Carpet
- Ceramic Tile
Bedrooms and Bathrooms
- 3 Bedrooms
- Walk-In Closet
- 2 Full Bathrooms
Laundry
- Laundry Room
- Dryer
- Washer
Eco-Friendly Details
- Energy-Efficient Insulation
Schools
- Cypress Creek Elementary School
- Shields Middle School
- Lennard High School
Utilities
- Central Heating and Cooling System
- Cable TV Available
Listing and Financial Details
- Down Payment Assistance Available
- Visit Down Payment Resource Website
- Legal Lot and Block 7 / 40
- Assessor Parcel Number U-31-31-20-A9P-000040-00007.0
- $1,333 per year additional tax assessments
Community Details
Overview
- Association fees include cable TV, community pool, ground maintenance, pool maintenance
- Built by DR Horton
- Cypress Creek Subdivision, Allex Floorplan
- The community has rules related to deed restrictions, fencing, vehicle restrictions
- Rental Restrictions
Recreation
- Community Playground
- Community Pool
Ownership History
Purchase Details
Home Financials for this Owner
Home Financials are based on the most recent Mortgage that was taken out on this home.Similar Homes in the area
Home Values in the Area
Average Home Value in this Area
Purchase History
| Date | Type | Sale Price | Title Company |
|---|---|---|---|
| Warranty Deed | $179,990 | Dhi Title Of Florida Inc |
Property History
| Date | Event | Price | Change | Sq Ft Price |
|---|---|---|---|---|
| 07/12/2025 07/12/25 | For Sale | $315,000 | +75.0% | $208 / Sq Ft |
| 03/29/2019 03/29/19 | Sold | $179,990 | 0.0% | $120 / Sq Ft |
| 01/16/2019 01/16/19 | Pending | -- | -- | -- |
| 01/15/2019 01/15/19 | Price Changed | $179,990 | -5.3% | $120 / Sq Ft |
| 12/31/2018 12/31/18 | Price Changed | $189,990 | +2.7% | $126 / Sq Ft |
| 12/13/2018 12/13/18 | Price Changed | $184,990 | -7.0% | $123 / Sq Ft |
| 12/07/2018 12/07/18 | Price Changed | $198,990 | +0.5% | $132 / Sq Ft |
| 10/30/2018 10/30/18 | For Sale | $197,990 | -- | $132 / Sq Ft |
Tax History Compared to Growth
Tax History
| Year | Tax Paid | Tax Assessment Tax Assessment Total Assessment is a certain percentage of the fair market value that is determined by local assessors to be the total taxable value of land and additions on the property. | Land | Improvement |
|---|---|---|---|---|
| 2024 | $4,339 | $172,347 | -- | -- |
| 2023 | $4,211 | $167,327 | $0 | $0 |
| 2022 | $4,028 | $162,453 | $0 | $0 |
| 2021 | $3,975 | $157,721 | $0 | $0 |
| 2020 | $3,889 | $155,543 | $25,885 | $129,658 |
| 2019 | $2,708 | $28,238 | $28,238 | $0 |
| 2018 | $1,945 | $21,179 | $0 | $0 |
Agents Affiliated with this Home
-
Jonathan Rath

Seller's Agent in 2025
Jonathan Rath
DALTON WADE INC
(813) 743-2997
4 in this area
47 Total Sales
-
T
Seller's Agent in 2019
Teddianne Sherman
Map
Source: Stellar MLS
MLS Number: T3139304
APN: U-31-31-20-A9P-000040-00007.0
- 10123 Carp Hollow Rd
- 10235 Geese Trail Cir
- 10133 Mangrove Well Rd
- 15406 Gopher Trop Place
- 10124 Mangrove Well Rd
- 10019 Geese Trail Cir
- 2421 E Del Webb Blvd
- 10101 Mangrove Well Rd
- 2435 E Del Webb Blvd
- 4914 Sienna Isles Ave
- 739 Winterbrooke Way
- 10024 Merry Fawn Ct
- 2449 E Del Webb Blvd
- 4911 Rock Island Ct
- 2335 E Del Webb Blvd
- 2451 E Del Webb Blvd
- 2457 E Del Webb Blvd
- 15731 Crystal Waters Dr
- 4888 Sevilla Shores Dr
- 719 Winterbrooke Way
