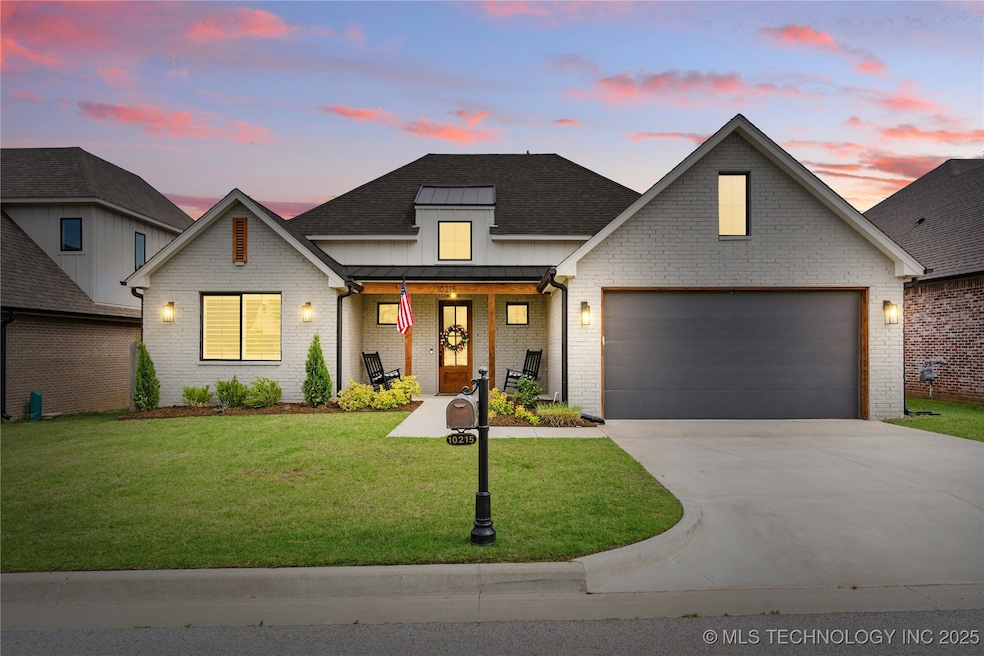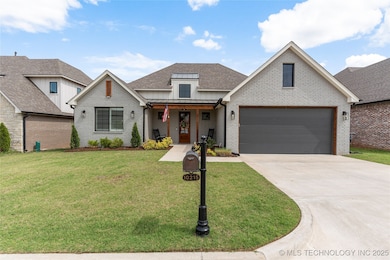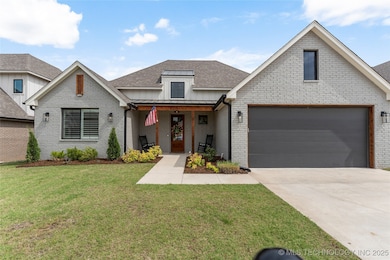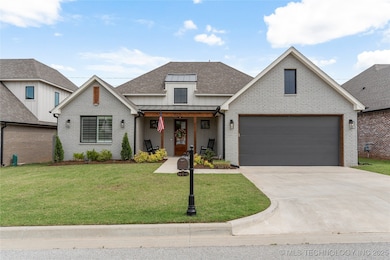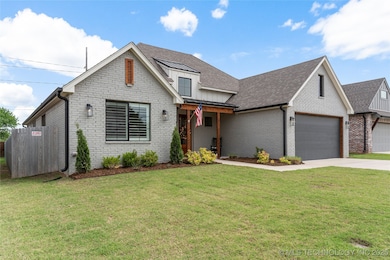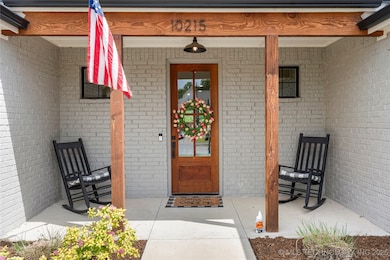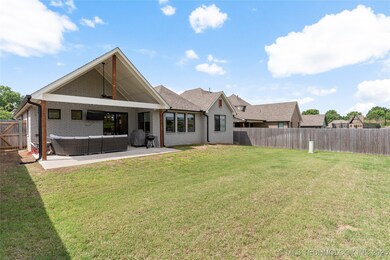10215 E 121st Place S Bixby, OK 74008
North Bixby Neighborhood
3
Beds
2
Baths
2,100
Sq Ft
7,440
Sq Ft Lot
Highlights
- Gated Community
- Wood Flooring
- High Ceiling
- Bixby East Elementary Rated A-
- 1 Fireplace
- Quartz Countertops
About This Home
Pristine single level home in gated Chisholm Ranch villas featuring three bedrooms, two full bath, an office and a media or game room. Move in ready! Wood floors, large living room, fireplace to the ceiling. No rear neighbor! Enjoy the Neighborhood pool. Also available for sale.
Home Details
Home Type
- Single Family
Year Built
- Built in 2021
Lot Details
- 7,440 Sq Ft Lot
- Property is Fully Fenced
- Privacy Fence
- Landscaped
Parking
- 2 Car Garage
Interior Spaces
- 2,100 Sq Ft Home
- 1-Story Property
- Wired For Data
- High Ceiling
- 1 Fireplace
Kitchen
- Oven
- Range
- Microwave
- Dishwasher
- Quartz Countertops
- Disposal
Flooring
- Wood
- Carpet
- Tile
Bedrooms and Bathrooms
- 3 Bedrooms
- 2 Full Bathrooms
Home Security
- Security Gate
- Fire and Smoke Detector
Outdoor Features
- Exterior Lighting
- Rain Gutters
Schools
- East Elementary And Middle School
- Bixby High School
Utilities
- Zoned Heating and Cooling
- Heating System Uses Gas
- High Speed Internet
- Cable TV Available
Listing and Financial Details
- Property Available on 8/1/25
- Tenant pays for all utilities
- 12 Month Lease Term
Community Details
Recreation
- Community Pool
Additional Features
- Chisholm Ranch Villas Ii Subdivision
- Gated Community
Map
Source: MLS Technology
MLS Number: 2530071
APN: 57647-74-06-65820
Nearby Homes
- 13467 S 102nd Place E
- 12202 S 102nd Ave E
- 13506 S 101st Ave E
- 10350 E 122nd St S
- 12432 S 101st Ave E
- 12447 S 101st Ave E
- 13134 S 98th Ct E
- 10470 E 123rd Place S
- 11936 S 98th East Ave
- 9907 E 118th St S
- 3494 E 155th St S
- 9613 E 119th Ct S
- 12509 S 102nd Ave E
- 9905 E 117th Place S
- 12464 S 105th Ave E
- 13521 S 102nd Ave E
- 13515 S 102nd Ave E
- 13503 S 102nd Ave E
- 13509 S 102nd Ave E
- 13466 S 102nd Ave E
- 11727 S 87th Ave E
- 8300 E 123rd St S
- 8408 E 125th St S
- 9260 E 133rd Place S
- 13473 S Mingo Rd
- 12833 S 121st Ave E
- 7860 E 126th St S
- 8300 E 133rd St S
- 5810 E 126th Place S
- 11500 S Links Ct
- 3927 W Austin St
- 10472 S 86th Ave E
- 11249 S 72nd Ct E
- 3920 W Utica St
- 2602 W Tucson St
- 6370 E 124th Ct S
- 12415 S Maplewood Ave
- 11100 E 96th St
- 6204 E 125th St S
- 12510 S Maplewood Ave
