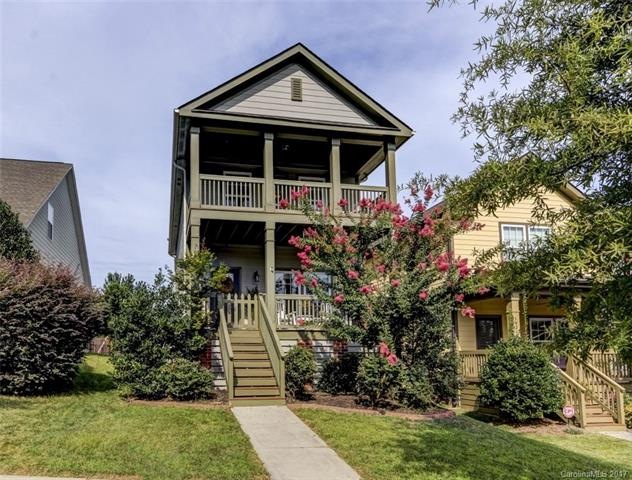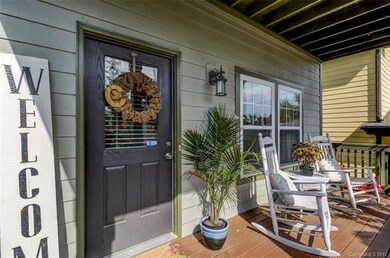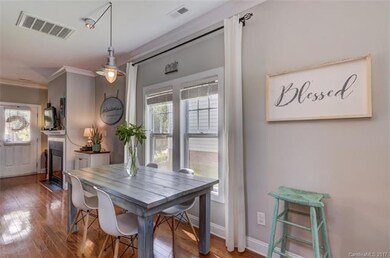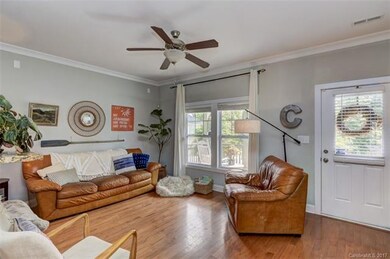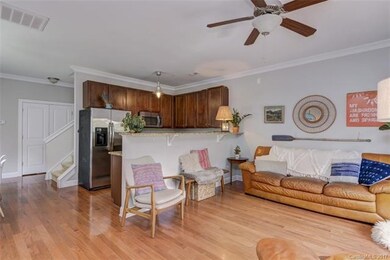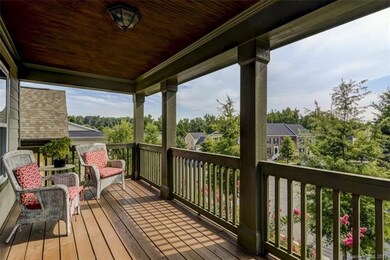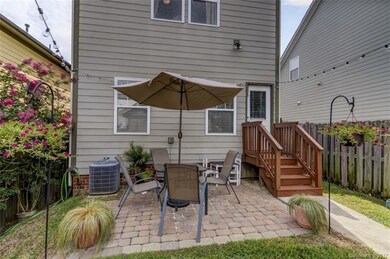
10215 Halston Cir Huntersville, NC 28078
Highlights
- Charleston Architecture
- Fireplace
- Breakfast Bar
- Wood Flooring
- Walk-In Closet
- Level Lot
About This Home
As of October 2020Perfect location in sought after Vermillion. Adorable 3 bedroom 2/1 bath Charleston home across from green space/square. Home features granite counter tops, stainless steel appliances, hardwood floors on main, and tiled bathrooms floors. Guest bedroom on main. Porches on both floors. Fenced in backyard. Short walk to Harvey's and Block Bistro - restaurants in the neighborhood, that also has a pool, a playground with covered area, walking trails and a community garden.
Last Buyer's Agent
Non Member
Canopy Administration
Home Details
Home Type
- Single Family
Year Built
- Built in 2010
Lot Details
- Level Lot
HOA Fees
- $46 Monthly HOA Fees
Parking
- 2
Home Design
- Charleston Architecture
Interior Spaces
- Fireplace
- Wood Flooring
- Crawl Space
Kitchen
- Breakfast Bar
- Oven
Bedrooms and Bathrooms
- Walk-In Closet
Community Details
- Kuester Association
Listing and Financial Details
- Assessor Parcel Number 019-461-14
Ownership History
Purchase Details
Home Financials for this Owner
Home Financials are based on the most recent Mortgage that was taken out on this home.Purchase Details
Home Financials for this Owner
Home Financials are based on the most recent Mortgage that was taken out on this home.Purchase Details
Home Financials for this Owner
Home Financials are based on the most recent Mortgage that was taken out on this home.Purchase Details
Home Financials for this Owner
Home Financials are based on the most recent Mortgage that was taken out on this home.Purchase Details
Similar Homes in the area
Home Values in the Area
Average Home Value in this Area
Purchase History
| Date | Type | Sale Price | Title Company |
|---|---|---|---|
| Warranty Deed | $290,000 | None Available | |
| Warranty Deed | $240,000 | Lkn Title Llc | |
| Warranty Deed | $214,000 | None Available | |
| Warranty Deed | $179,000 | Morehead Title | |
| Warranty Deed | $250,000 | None Available |
Mortgage History
| Date | Status | Loan Amount | Loan Type |
|---|---|---|---|
| Open | $260,910 | New Conventional | |
| Previous Owner | $171,200 | New Conventional | |
| Previous Owner | $174,462 | FHA |
Property History
| Date | Event | Price | Change | Sq Ft Price |
|---|---|---|---|---|
| 10/08/2020 10/08/20 | Sold | $289,900 | 0.0% | $187 / Sq Ft |
| 09/10/2020 09/10/20 | Pending | -- | -- | -- |
| 09/10/2020 09/10/20 | For Sale | $289,900 | +20.8% | $187 / Sq Ft |
| 09/06/2017 09/06/17 | Sold | $240,000 | -2.0% | $156 / Sq Ft |
| 08/06/2017 08/06/17 | Pending | -- | -- | -- |
| 07/25/2017 07/25/17 | For Sale | $244,900 | -- | $159 / Sq Ft |
Tax History Compared to Growth
Tax History
| Year | Tax Paid | Tax Assessment Tax Assessment Total Assessment is a certain percentage of the fair market value that is determined by local assessors to be the total taxable value of land and additions on the property. | Land | Improvement |
|---|---|---|---|---|
| 2024 | $2,980 | $390,700 | $101,300 | $289,400 |
| 2023 | $2,735 | $390,700 | $101,300 | $289,400 |
| 2022 | $2,325 | $252,000 | $60,000 | $192,000 |
| 2021 | $2,159 | $252,000 | $60,000 | $192,000 |
| 2020 | $2,283 | $252,000 | $60,000 | $192,000 |
| 2019 | $2,277 | $252,000 | $60,000 | $192,000 |
| 2018 | $2,008 | $168,100 | $40,000 | $128,100 |
| 2017 | $1,980 | $168,100 | $40,000 | $128,100 |
| 2016 | $1,976 | $168,100 | $40,000 | $128,100 |
| 2015 | $1,973 | $168,100 | $40,000 | $128,100 |
| 2014 | $1,971 | $0 | $0 | $0 |
Agents Affiliated with this Home
-
Jeff Sny

Seller's Agent in 2020
Jeff Sny
Blue Oak Realty Group
(704) 875-7123
48 in this area
71 Total Sales
-
Carole Krug

Buyer's Agent in 2020
Carole Krug
Allen Tate Realtors
(704) 618-1445
5 in this area
26 Total Sales
-
Claudia Ogrizek

Seller's Agent in 2017
Claudia Ogrizek
COMPASS
(704) 995-1300
14 in this area
132 Total Sales
-
N
Buyer's Agent in 2017
Non Member
NC_CanopyMLS
Map
Source: Canopy MLS (Canopy Realtor® Association)
MLS Number: CAR3304802
APN: 019-461-14
- 11132 Warfield Ave
- 10120 Roosevelt Dr
- 10258 Vanguard Pkwy
- 11021 Warfield Ave Unit 3
- 11017 Warfield Ave Unit 4
- Gray Lower Level Plan at Vanguard at Vermillion
- Anchor Lower Level Plan at Vanguard at Vermillion
- Anchor 3-Story Plan at Vanguard at Vermillion
- Gray 3-Story Plan at Vanguard at Vermillion
- Maymont Plan at Vanguard at Vermillion
- Tinkham Plan at Vanguard at Vermillion
- 421 Huntersville-Concord Rd
- 12620 Sulgrave Dr
- Stratford Plan at Hill Street at Vermillion
- 305 Huntersville-Concord Rd
- 13920 Winmau Ln
- 110 Walters St
- 11523 Warfield Ave
- 12212 Huntersville Concord Rd
- 12220 Huntersville Concord Rd
