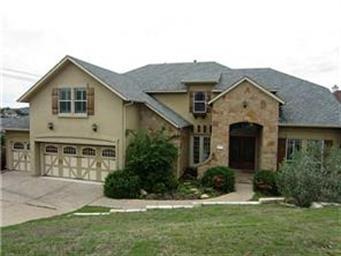
10215 James Ryan Way Austin, TX 78730
River Place NeighborhoodHighlights
- View of Hills
- Family Room with Fireplace
- High Ceiling
- River Place Elementary School Rated A
- Wood Flooring
- Covered Patio or Porch
About This Home
As of September 2014Unbelievable price on this stunning David Weekley custom home built in 2006, it boasts 5,294 square feet of executive-style luxury in the prestigious River Place neighborhood. Short sale! Grand entry flows with natural light and exquisite iron spindle staircase. All the high-end touches you expect, from granite counters to stainless steel appliances to gorgeous walnut-toned cabinetry.
Last Buyer's Agent
Non Member
Non Member License #785011
Home Details
Home Type
- Single Family
Est. Annual Taxes
- $22,784
Year Built
- Built in 2006
HOA Fees
- $66 Monthly HOA Fees
Parking
- Attached Garage
Home Design
- House
- Slab Foundation
- Composition Shingle Roof
Interior Spaces
- 5,294 Sq Ft Home
- Built-in Bookshelves
- High Ceiling
- Recessed Lighting
- French Doors
- Family Room with Fireplace
- Views of Hills
- Laundry on main level
Flooring
- Wood
- Carpet
- Tile
Bedrooms and Bathrooms
- 5 Bedrooms | 1 Main Level Bedroom
- Walk-In Closet
Outdoor Features
- Covered Patio or Porch
- Play Equipment
Utilities
- Central Heating
- Electricity To Lot Line
- Municipal Utilities District Sewer
Community Details
- Association fees include common area maintenance
- Built by David Weekley
Listing and Financial Details
- Assessor Parcel Number 01393409330000
- 3% Total Tax Rate
Ownership History
Purchase Details
Home Financials for this Owner
Home Financials are based on the most recent Mortgage that was taken out on this home.Purchase Details
Home Financials for this Owner
Home Financials are based on the most recent Mortgage that was taken out on this home.Purchase Details
Home Financials for this Owner
Home Financials are based on the most recent Mortgage that was taken out on this home.Purchase Details
Home Financials for this Owner
Home Financials are based on the most recent Mortgage that was taken out on this home.Purchase Details
Similar Homes in Austin, TX
Home Values in the Area
Average Home Value in this Area
Purchase History
| Date | Type | Sale Price | Title Company |
|---|---|---|---|
| Interfamily Deed Transfer | -- | Trinity Title Of Tx | |
| Vendors Lien | -- | None Available | |
| Vendors Lien | -- | Trinity Title Of Texas Llc | |
| Vendors Lien | -- | Prosperity Title Co | |
| Special Warranty Deed | -- | Stewart Title Austin Inc |
Mortgage History
| Date | Status | Loan Amount | Loan Type |
|---|---|---|---|
| Open | $876,914 | Credit Line Revolving | |
| Closed | $495,000 | Credit Line Revolving | |
| Closed | $548,250 | New Conventional | |
| Closed | $611,800 | Stand Alone First | |
| Closed | $417,000 | Adjustable Rate Mortgage/ARM | |
| Previous Owner | $478,244 | Purchase Money Mortgage | |
| Previous Owner | $522,400 | Purchase Money Mortgage |
Property History
| Date | Event | Price | Change | Sq Ft Price |
|---|---|---|---|---|
| 09/05/2014 09/05/14 | Sold | -- | -- | -- |
| 06/13/2014 06/13/14 | Pending | -- | -- | -- |
| 06/10/2014 06/10/14 | For Sale | $649,990 | 0.0% | $123 / Sq Ft |
| 06/02/2014 06/02/14 | Pending | -- | -- | -- |
| 05/27/2014 05/27/14 | For Sale | $649,990 | +12.1% | $123 / Sq Ft |
| 05/02/2014 05/02/14 | Sold | -- | -- | -- |
| 06/29/2013 06/29/13 | Pending | -- | -- | -- |
| 06/21/2013 06/21/13 | Price Changed | $580,000 | +5.5% | $110 / Sq Ft |
| 06/20/2013 06/20/13 | For Sale | $549,990 | 0.0% | $104 / Sq Ft |
| 05/01/2013 05/01/13 | Pending | -- | -- | -- |
| 04/18/2013 04/18/13 | For Sale | $549,990 | -- | $104 / Sq Ft |
Tax History Compared to Growth
Tax History
| Year | Tax Paid | Tax Assessment Tax Assessment Total Assessment is a certain percentage of the fair market value that is determined by local assessors to be the total taxable value of land and additions on the property. | Land | Improvement |
|---|---|---|---|---|
| 2025 | $22,784 | $1,108,474 | $419,232 | $689,242 |
| 2023 | $28,207 | $1,409,427 | $0 | $0 |
| 2022 | $29,534 | $1,270,529 | $0 | $0 |
| 2021 | $24,107 | $952,636 | $155,000 | $828,400 |
| 2020 | $21,024 | $828,400 | $155,000 | $673,400 |
| 2018 | $18,876 | $744,934 | $155,000 | $589,934 |
| 2017 | $18,616 | $770,800 | $155,000 | $615,800 |
| 2016 | $17,593 | $728,433 | $155,000 | $579,053 |
| 2015 | $17,749 | $730,681 | $155,000 | $575,681 |
| 2014 | $17,749 | $682,227 | $155,000 | $527,227 |
Agents Affiliated with this Home
-
Mike Porter

Buyer's Agent in 2014
Mike Porter
Tribe Realty Austin
(512) 844-2318
1 Total Sale
-
N
Buyer's Agent in 2014
Non Member
Non Member
Map
Source: Unlock MLS (Austin Board of REALTORS®)
MLS Number: 5010248
APN: 583740
- 3350 Far View Dr
- 9604 Big View Dr
- 3973 River Place Blvd
- 3100 Edgewater Dr
- 3901 Conference Cove
- 10005 Cormorant Cove
- 9806 Inca Ln
- 4332 Canoas Dr
- 4206 River Place Blvd
- 2604 Saratoga Dr
- 2704 Palomino Dr
- 2709 De Soto Dr
- 2707 De Soto Dr
- 3805 Ranch Creek Dr
- 4700 River Place Blvd Unit 3
- 2405 Bahama Rd
- 2401 De Soto Dr
- 4700 High Gate Dr
- 9605 Saugus Ln
- 5100 Hadle Cove
