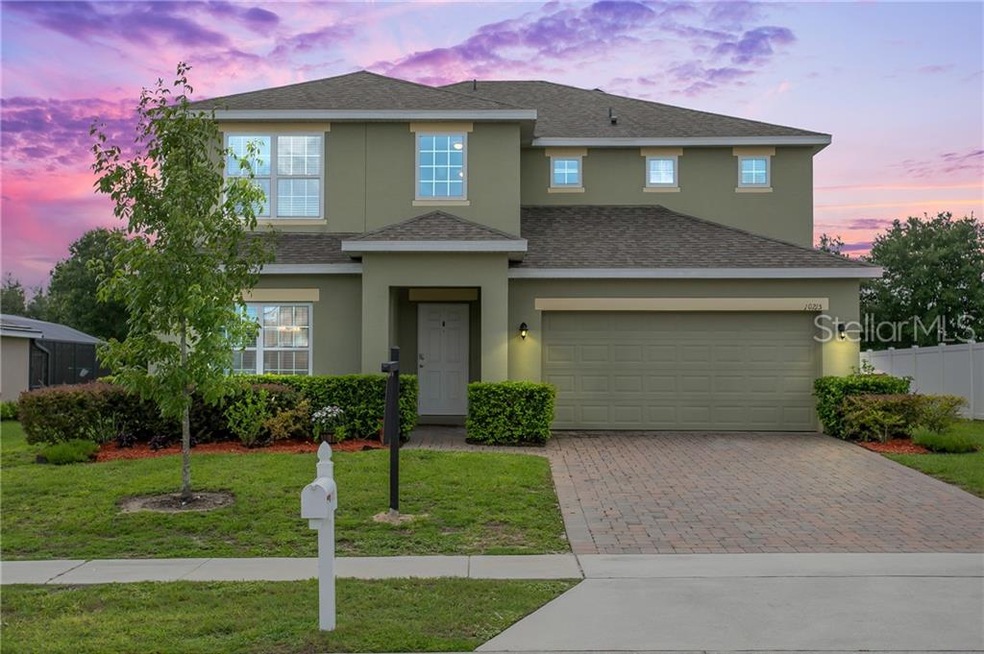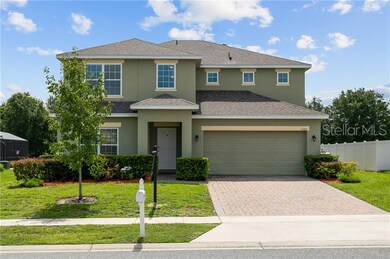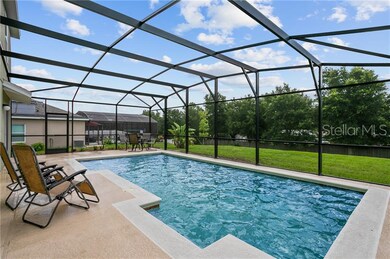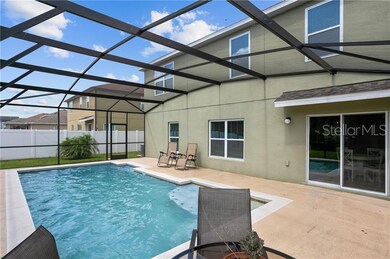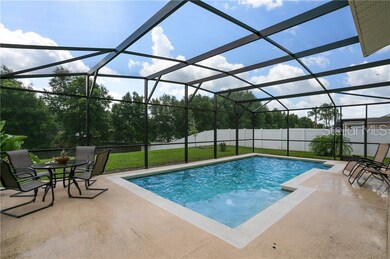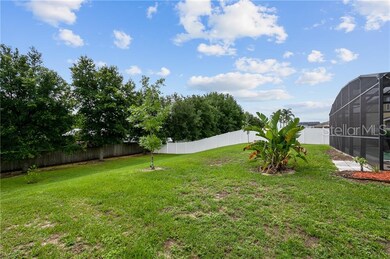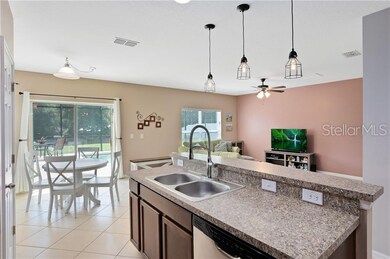
10215 Lenox St Clermont, FL 34711
Highlights
- Screened Pool
- Open Floorplan
- Attic
- Gated Community
- Deck
- Bonus Room
About This Home
As of September 2022You've found the home of your dreams. This beautiful 5-bedroom, 3.5-bath POOL HOME in a GATED community within a very short distance to Pine Ridge Elementary School. This home was built in 2014 and has a fantastic floor plan, giving you plenty of living and entertaining options. When you step into the bright and sunny foyer, you will be greeted by a spacious formal living/dining room combo to your left. Privately located at the back of the home is the large family room and adjoining kitchen with eat in dining. The kitchen has plenty of cabinet space, stainless steel appliances and island. A second master suite with a full bathroom & huge walk-in closet is located downstairs, as well as a half bath for your guests. You will also enjoy a small built-in desk outside of the room where you can set up a homework station or a place to manage your household. Upstairs you will find a large bonus room currently used as a fitness area that could also make a great playroom or game room, as well as three additional bedrooms and a full bathroom. The main master suite is also located on the second floor and has a walk-in closet with windows. The master bath has dual vanities, a garden tub and a walk-in shower. Relax in the sparkling pool and enjoy a nicely sized yard with plenty of room between you and your neighbor. Enjoy the family friendly community of Barrington Estates, located away from the hustle and bustle of the city, but a short trip from shopping and dining.
Home Details
Home Type
- Single Family
Est. Annual Taxes
- $3,248
Year Built
- Built in 2014
Lot Details
- 0.31 Acre Lot
- West Facing Home
- Property is zoned PUD
HOA Fees
- $82 Monthly HOA Fees
Parking
- 2 Car Attached Garage
- Garage Door Opener
- Open Parking
Home Design
- Bi-Level Home
- Planned Development
- Slab Foundation
- Shingle Roof
- Block Exterior
- Stucco
Interior Spaces
- 2,809 Sq Ft Home
- Open Floorplan
- Ceiling Fan
- Blinds
- Great Room
- Family Room Off Kitchen
- Combination Dining and Living Room
- Bonus Room
- Inside Utility
- Laundry in unit
- Attic
Kitchen
- Eat-In Kitchen
- Range
- Microwave
- Dishwasher
- Disposal
Flooring
- Carpet
- Ceramic Tile
Bedrooms and Bathrooms
- 5 Bedrooms
Pool
- Screened Pool
- Heated In Ground Pool
- Gunite Pool
- Fence Around Pool
- Child Gate Fence
Outdoor Features
- Deck
- Screened Patio
- Exterior Lighting
- Porch
Utilities
- Central Heating and Cooling System
- Electric Water Heater
- Cable TV Available
Listing and Financial Details
- Down Payment Assistance Available
- Homestead Exemption
- Visit Down Payment Resource Website
- Tax Lot 115
- Assessor Parcel Number 11-23-25-0200-000-11500
Community Details
Overview
- Barrington Estates/Belinda Ryan Association, Phone Number (352) 535-0099
- Visit Association Website
- Barrington Estates Subdivision
- The community has rules related to deed restrictions
Security
- Gated Community
Ownership History
Purchase Details
Home Financials for this Owner
Home Financials are based on the most recent Mortgage that was taken out on this home.Purchase Details
Home Financials for this Owner
Home Financials are based on the most recent Mortgage that was taken out on this home.Purchase Details
Home Financials for this Owner
Home Financials are based on the most recent Mortgage that was taken out on this home.Purchase Details
Home Financials for this Owner
Home Financials are based on the most recent Mortgage that was taken out on this home.Purchase Details
Similar Homes in the area
Home Values in the Area
Average Home Value in this Area
Purchase History
| Date | Type | Sale Price | Title Company |
|---|---|---|---|
| Warranty Deed | $550,000 | Equitable Title | |
| Warranty Deed | $325,000 | Fidelity Natl Ttl Of Fl Inc | |
| Warranty Deed | $275,000 | Attorney | |
| Special Warranty Deed | $259,300 | Fidelity National Title Of F | |
| Special Warranty Deed | $440,700 | Fidelity Natl Title Group |
Mortgage History
| Date | Status | Loan Amount | Loan Type |
|---|---|---|---|
| Open | $275,000 | Balloon | |
| Previous Owner | $324,000 | New Conventional | |
| Previous Owner | $319,113 | FHA | |
| Previous Owner | $23,000 | Credit Line Revolving | |
| Previous Owner | $247,500 | New Conventional | |
| Previous Owner | $233,318 | New Conventional |
Property History
| Date | Event | Price | Change | Sq Ft Price |
|---|---|---|---|---|
| 09/20/2022 09/20/22 | Sold | $550,000 | 0.0% | $196 / Sq Ft |
| 08/16/2022 08/16/22 | Pending | -- | -- | -- |
| 08/10/2022 08/10/22 | Price Changed | $550,000 | -2.7% | $196 / Sq Ft |
| 08/01/2022 08/01/22 | For Sale | $565,000 | +73.8% | $201 / Sq Ft |
| 07/12/2019 07/12/19 | Sold | $325,000 | +1.6% | $116 / Sq Ft |
| 06/16/2019 06/16/19 | Pending | -- | -- | -- |
| 06/13/2019 06/13/19 | For Sale | $319,900 | -- | $114 / Sq Ft |
Tax History Compared to Growth
Tax History
| Year | Tax Paid | Tax Assessment Tax Assessment Total Assessment is a certain percentage of the fair market value that is determined by local assessors to be the total taxable value of land and additions on the property. | Land | Improvement |
|---|---|---|---|---|
| 2025 | $5,146 | $392,827 | $56,100 | $336,727 |
| 2024 | $5,146 | $392,827 | $56,100 | $336,727 |
| 2023 | $5,146 | $382,928 | $56,100 | $326,828 |
| 2022 | $3,060 | $236,280 | $0 | $0 |
| 2021 | $3,042 | $229,402 | $0 | $0 |
| 2020 | $3,028 | $226,235 | $0 | $0 |
| 2019 | $3,388 | $240,757 | $0 | $0 |
| 2018 | $3,248 | $236,268 | $0 | $0 |
| 2017 | $3,161 | $231,409 | $0 | $0 |
| 2016 | $2,995 | $215,569 | $0 | $0 |
| 2015 | $3,073 | $214,071 | $0 | $0 |
| 2014 | $299 | $20,460 | $0 | $0 |
Agents Affiliated with this Home
-
Nick Whitehouse

Seller's Agent in 2022
Nick Whitehouse
RE/MAX
110 Total Sales
-
Trevor Zwick

Buyer's Agent in 2022
Trevor Zwick
KELLER WILLIAMS ELITE PARTNERS III REALTY
(888) 883-8509
64 Total Sales
-
Erica Diaz

Buyer Co-Listing Agent in 2022
Erica Diaz
HOMEVEST REALTY
(407) 951-9742
864 Total Sales
-
Jason Asa

Seller's Agent in 2019
Jason Asa
LPT REALTY, LLC
(407) 766-2560
396 Total Sales
-
Emily Armstrong

Seller Co-Listing Agent in 2019
Emily Armstrong
KELLER WILLIAMS REALTY AT THE PARKS
(407) 757-5991
181 Total Sales
-
Robert Bryan
R
Buyer's Agent in 2019
Robert Bryan
AMERICAN DREAM TEAM REAL ESTAT
(352) 552-3686
80 Total Sales
Map
Source: Stellar MLS
MLS Number: O5791584
APN: 11-23-25-0200-000-11500
- 10219 Lenox St
- 10231 Lenox St
- 10234 Lenox St
- 3340 Rolling Hills Rd
- 10138 Lenox St
- 9652 Oakheart Ln
- 0 Lot 3 Mercado Ct Unit MFRO6285060
- 000 Pine Island Rd
- 8000 Pine Island Rd
- 0 Pine Island Rd Unit MFRO6309965
- 0 Pine Island Rd Unit MFRO6309954
- 0 Pine Island Rd Unit MFRO6287195
- 10452 Log House Rd
- Lot 2 Mercado Ct
- 0 Palmento Way Unit MFRO6279182
- 10820 Wyandotte Dr
- 0 Priebe Rd
- 10715 Swallow Point
- 9835 Lakeshore Dr
- 10215 Yonaomi Cir
