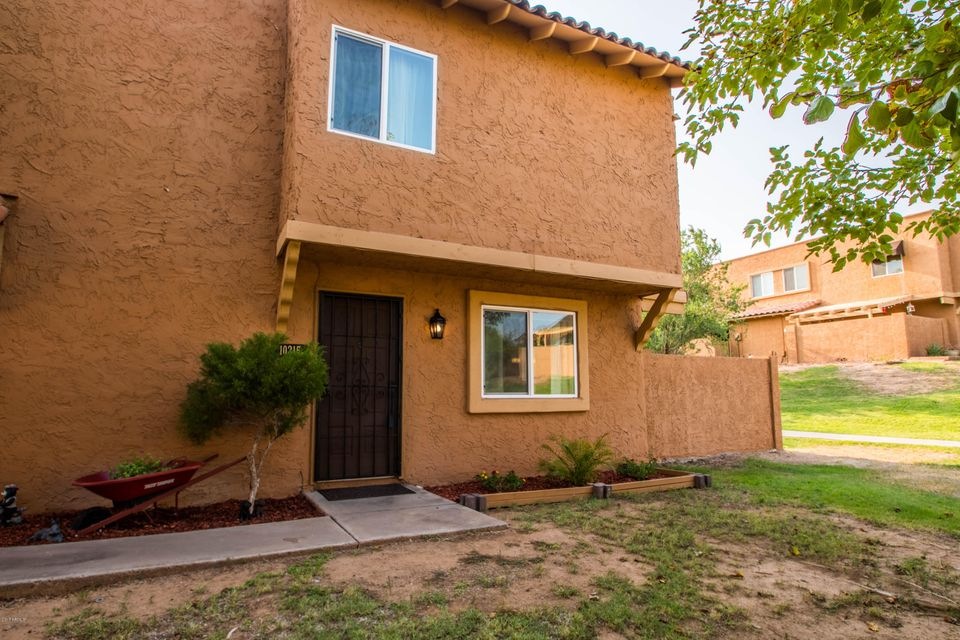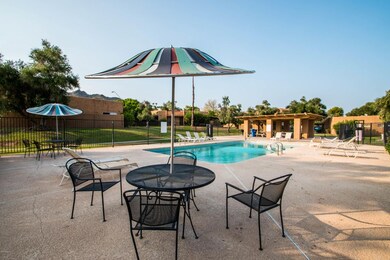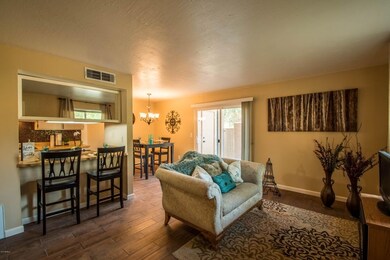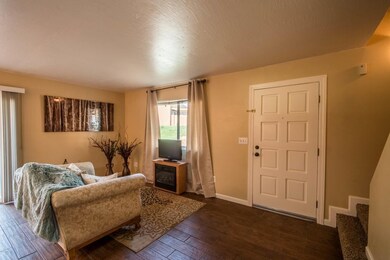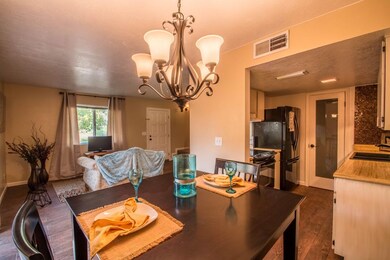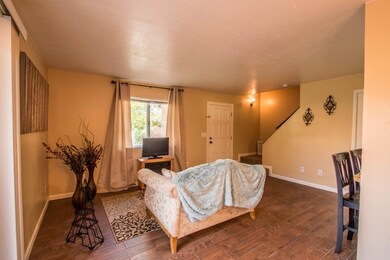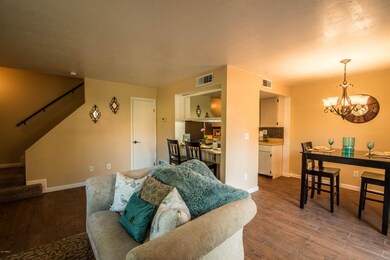
10215 N 8th St Unit B Phoenix, AZ 85020
North Mountain Village NeighborhoodHighlights
- Mountain View
- Spanish Architecture
- Breakfast Bar
- Sunnyslope High School Rated A
- Community Pool
- Patio
About This Home
As of October 2017Welcome HOME to this CHARMING 3 BED/1.5 BATH TOWNHOUSE w/ over $12K in 2017 UPGRADES, plus MOUNTAIN VIEWS! UPGRADES INCLUDE: * CONTEMPORARY WOOD LOOK TILE THRUOUT DOWNSTAIRS w/NEW BASEBOARDS * PLUSH CARPET UPSTAIRS * NEW DUAL PANE WINDOWS AND SLIDING GLASS DOOR * CEILING FANS* BOTH BATHROOMS REMODELED W/Marble COUNTERS AND NEW FIXTURES * NEW INTERIOR PAINT * REMODELED KITCHEN w/ MOSAIC BACKSPLASH and Painted WHITE CABINETS* NEW FRIDGE * GLASS COOKTOP* BREAKFAST BAR* HALF BATH DOWNSTAIRS * PRIVATE PATIO* STORAGE ROOM W/ WASHER/DRYER INCLUDED* NEWER A/C and Hot Water Heater * COMMUNITY POOL * GREENBELT * HIKING & BIKING AT NORTH MOUNTAIN* RESTAURANT ROW ON 7th STREET CLOSEBY * CLOSE TO 51 FREEWAY AND 10 minute drive to DOWNTOWN * PRICED TO SELL! Great Rental Income for Investors
Last Agent to Sell the Property
HomeSmart License #SA028296000 Listed on: 09/08/2017

Co-Listed By
Joe Marcarelli
HomeSmart License #SA672029000
Last Buyer's Agent
Connie Thompson
Elite Partners License #SA028296000
Townhouse Details
Home Type
- Townhome
Est. Annual Taxes
- $758
Year Built
- Built in 1975
Lot Details
- 884 Sq Ft Lot
- Two or More Common Walls
- Block Wall Fence
- Grass Covered Lot
HOA Fees
- $220 Monthly HOA Fees
Home Design
- Spanish Architecture
- Wood Frame Construction
- Built-Up Roof
- Stucco
Interior Spaces
- 928 Sq Ft Home
- 2-Story Property
- Ceiling height of 9 feet or more
- Ceiling Fan
- Mountain Views
Kitchen
- Breakfast Bar
- Built-In Microwave
Flooring
- Carpet
- Tile
Bedrooms and Bathrooms
- 3 Bedrooms
- Remodeled Bathroom
- 1.5 Bathrooms
Parking
- 1 Carport Space
- Assigned Parking
Outdoor Features
- Patio
Schools
- Sunnyslope Elementary School
- Sunnyslope High School
Utilities
- Refrigerated Cooling System
- Heating Available
- High Speed Internet
- Cable TV Available
Listing and Financial Details
- Tax Lot 110
- Assessor Parcel Number 159-41-116
Community Details
Overview
- Association fees include roof repair, insurance, sewer, ground maintenance, front yard maint, trash, water, roof replacement, maintenance exterior
- Community Management Association, Phone Number (602) 943-2384
- Villa Sierra Madre Subdivision
Recreation
- Community Playground
- Community Pool
- Bike Trail
Ownership History
Purchase Details
Home Financials for this Owner
Home Financials are based on the most recent Mortgage that was taken out on this home.Purchase Details
Home Financials for this Owner
Home Financials are based on the most recent Mortgage that was taken out on this home.Purchase Details
Similar Homes in Phoenix, AZ
Home Values in the Area
Average Home Value in this Area
Purchase History
| Date | Type | Sale Price | Title Company |
|---|---|---|---|
| Warranty Deed | $128,000 | Chicago Title Agency Inc | |
| Cash Sale Deed | $93,700 | Old Republic Title Agency | |
| Trustee Deed | -- | First Southwestern Title |
Mortgage History
| Date | Status | Loan Amount | Loan Type |
|---|---|---|---|
| Open | $140,000 | New Conventional | |
| Closed | $102,400 | New Conventional | |
| Previous Owner | $33,000 | Unknown |
Property History
| Date | Event | Price | Change | Sq Ft Price |
|---|---|---|---|---|
| 10/27/2017 10/27/17 | Sold | $128,000 | -1.5% | $138 / Sq Ft |
| 09/20/2017 09/20/17 | Pending | -- | -- | -- |
| 09/08/2017 09/08/17 | For Sale | $130,000 | +38.7% | $140 / Sq Ft |
| 10/28/2016 10/28/16 | Sold | $93,700 | -1.3% | $101 / Sq Ft |
| 10/15/2016 10/15/16 | Pending | -- | -- | -- |
| 10/10/2016 10/10/16 | For Sale | $94,900 | -- | $102 / Sq Ft |
Tax History Compared to Growth
Tax History
| Year | Tax Paid | Tax Assessment Tax Assessment Total Assessment is a certain percentage of the fair market value that is determined by local assessors to be the total taxable value of land and additions on the property. | Land | Improvement |
|---|---|---|---|---|
| 2025 | $736 | $6,867 | -- | -- |
| 2024 | $722 | $6,540 | -- | -- |
| 2023 | $722 | $17,250 | $3,450 | $13,800 |
| 2022 | $696 | $12,620 | $2,520 | $10,100 |
| 2021 | $714 | $12,230 | $2,440 | $9,790 |
| 2020 | $695 | $10,550 | $2,110 | $8,440 |
| 2019 | $682 | $8,620 | $1,720 | $6,900 |
| 2018 | $663 | $7,970 | $1,590 | $6,380 |
| 2017 | $661 | $7,370 | $1,470 | $5,900 |
| 2016 | $736 | $6,870 | $1,370 | $5,500 |
| 2015 | $681 | $5,910 | $1,180 | $4,730 |
Agents Affiliated with this Home
-

Seller's Agent in 2017
Connie Thompson
HomeSmart
(602) 738-0421
9 in this area
59 Total Sales
-
J
Seller Co-Listing Agent in 2017
Joe Marcarelli
HomeSmart
-

Seller's Agent in 2016
Russell Shaw
Realty One Group
(602) 957-7777
9 in this area
455 Total Sales
-
J
Buyer's Agent in 2016
Jerilyn Babicky
eXp Realty
Map
Source: Arizona Regional Multiple Listing Service (ARMLS)
MLS Number: 5657421
APN: 159-41-116
- 913 E Beryl Ave
- 811 E Brown St
- 841 E Peoria Ave Unit 2
- 735 E Cochise Dr
- 10420 N 10th St Unit 2
- 10006 N 7th Place
- 1031 E Cochise Dr
- 9846 N 10th St
- 10409 N 10th St Unit 1
- 1120 E Beryl Ave
- 921 E Becker Ln
- 10419 N 10th Place Unit 2
- 10408 N 11th St Unit 2
- 10424 N 7th Place Unit 3
- 1172 E Cheryl Dr
- 10606 N 11th St
- 10655 N 9th St Unit 112
- 10445 N 11th Place Unit 3
- 10445 N 11th Place Unit 1
- 10249 N 12th Place Unit 2
