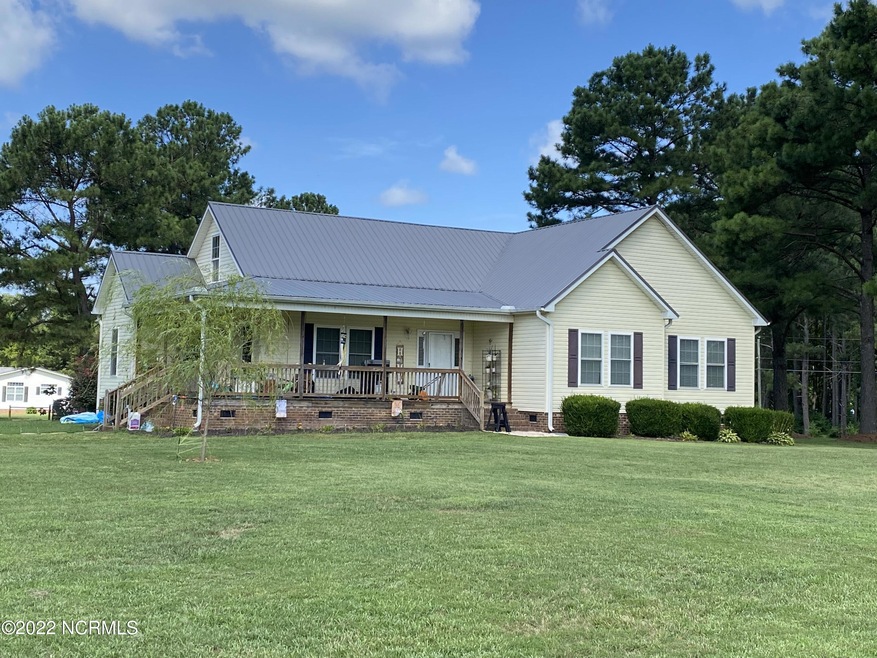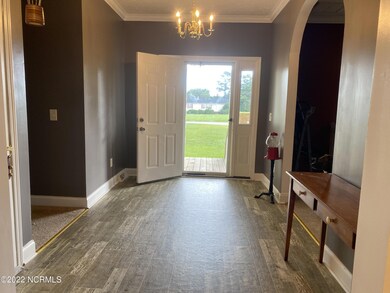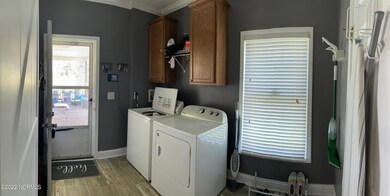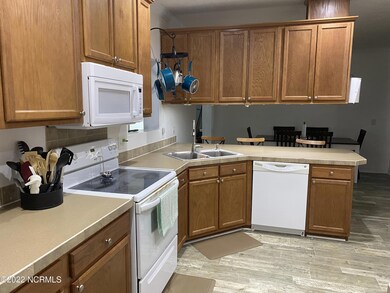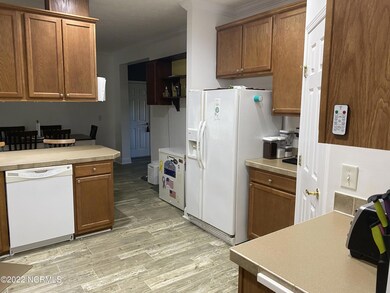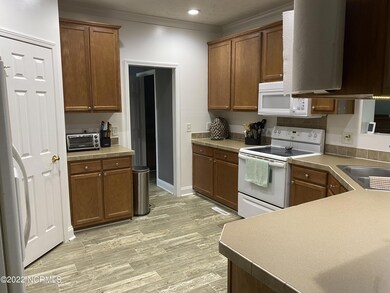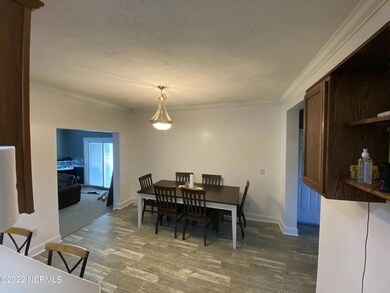
10215 Nc Highway 39 Middlesex, NC 27557
O'Neals NeighborhoodHighlights
- 2 Acre Lot
- Attic
- Mud Room
- Archer Lodge Middle School Rated A-
- Corner Lot
- No HOA
About This Home
As of October 2022MOTIVATED SELLERS!! Country living w/ restaurants, shopping & hospitals in close proximity. CSX, Amazon and Caterpillar Inc. within 35 minutes or less! Spacious home features a grand foyer that leads you into formal living room/study area. A large kitchen & dining area w/ large den/family room and custom built entertainment center. Large bedrooms have walk-in closets. The Primary bedroom has an en-suite w/ a soaker tub. Other great features include a pantry, laundry/mud room, new HVAC, new flooring/carpet, generator hook up, 50amp outlet for RV, RV parking pad, new vapor barrier and de-humidifier installed, LED lights in kitchen, new patio door, and new paint throughout most of the home. Wrap around porch and workshop w/ electric. Home Inspection, Radon test, Septic Inspection completed 11/2021 with some repairs completed. Owner is Listing Agent. ** Septic permit is not available - unable to confirm septic is adequate for 3 beds. Firm DOES NOT hold EMD. McCollum Law, PC preferred but not required for closing. MOTIVATED SELLERS!
Last Agent to Sell the Property
Susan Carter
EXP Realty LLC - C License #335619 Listed on: 07/31/2022
Property Details
Home Type
- Modular Prefabricated Home
Est. Annual Taxes
- $1,810
Year Built
- Built in 2002
Lot Details
- 2 Acre Lot
- Fenced Yard
- Chain Link Fence
- Corner Lot
Home Design
- Brick Foundation
- Permanent Foundation
- Wood Frame Construction
- Metal Roof
- Vinyl Siding
- Modular or Manufactured Materials
Interior Spaces
- 2,289 Sq Ft Home
- 1-Story Property
- Furnished or left unfurnished upon request
- Ceiling height of 9 feet or more
- Ceiling Fan
- Gas Log Fireplace
- Blinds
- Mud Room
- Entrance Foyer
- Combination Dining and Living Room
- Workshop
- Crawl Space
Kitchen
- Self-Cleaning Oven
- Stove
- Range with Range Hood
- Built-In Microwave
- Ice Maker
- Dishwasher
Flooring
- Carpet
- Vinyl Plank
Bedrooms and Bathrooms
- 3 Bedrooms
- Walk-In Closet
Laundry
- Laundry Room
- Dryer
- Washer
Attic
- Permanent Attic Stairs
- Partially Finished Attic
Home Security
- Storm Doors
- Fire and Smoke Detector
Parking
- 4 Parking Spaces
- Circular Driveway
- Dirt Driveway
- Off-Street Parking
Outdoor Features
- Wrap Around Porch
- Separate Outdoor Workshop
Schools
- Archer Lodge Middle School
- Corinth Holders High School
Utilities
- Central Air
- Humidifier
- Heating System Uses Propane
- Heat Pump System
- Generator Hookup
- Power Generator
- Propane
- Well
- Electric Water Heater
- Fuel Tank
- Municipal Trash
- On Site Septic
- Septic Tank
Community Details
- No Home Owners Association
- Security Lighting
Listing and Financial Details
- Tax Lot 1
- Assessor Parcel Number 11m04004d
Ownership History
Purchase Details
Home Financials for this Owner
Home Financials are based on the most recent Mortgage that was taken out on this home.Purchase Details
Home Financials for this Owner
Home Financials are based on the most recent Mortgage that was taken out on this home.Purchase Details
Similar Homes in Middlesex, NC
Home Values in the Area
Average Home Value in this Area
Purchase History
| Date | Type | Sale Price | Title Company |
|---|---|---|---|
| Warranty Deed | $360,000 | Magnolia Title Company | |
| Warranty Deed | -- | Magnolia Title Company Llc | |
| Warranty Deed | $350,000 | Magnolia Title Company Llc | |
| Deed | -- | -- |
Mortgage History
| Date | Status | Loan Amount | Loan Type |
|---|---|---|---|
| Open | $360,000 | VA | |
| Previous Owner | $297,500 | New Conventional | |
| Previous Owner | $153,000 | Adjustable Rate Mortgage/ARM | |
| Previous Owner | $139,000 | No Value Available | |
| Previous Owner | $136,050 | Adjustable Rate Mortgage/ARM |
Property History
| Date | Event | Price | Change | Sq Ft Price |
|---|---|---|---|---|
| 12/14/2023 12/14/23 | Off Market | $360,000 | -- | -- |
| 10/13/2022 10/13/22 | Sold | $360,000 | 0.0% | $157 / Sq Ft |
| 10/13/2022 10/13/22 | Sold | $360,000 | 0.0% | $157 / Sq Ft |
| 09/10/2022 09/10/22 | Pending | -- | -- | -- |
| 09/10/2022 09/10/22 | Pending | -- | -- | -- |
| 08/28/2022 08/28/22 | Price Changed | $360,000 | 0.0% | $157 / Sq Ft |
| 08/28/2022 08/28/22 | Price Changed | $360,000 | -2.6% | $157 / Sq Ft |
| 08/25/2022 08/25/22 | For Sale | $369,500 | 0.0% | $161 / Sq Ft |
| 08/20/2022 08/20/22 | Price Changed | $369,500 | -1.5% | $161 / Sq Ft |
| 08/13/2022 08/13/22 | Price Changed | $375,000 | -2.6% | $164 / Sq Ft |
| 08/08/2022 08/08/22 | For Sale | $385,000 | +10.0% | $168 / Sq Ft |
| 11/19/2021 11/19/21 | Sold | $350,000 | 0.0% | $151 / Sq Ft |
| 10/20/2021 10/20/21 | Pending | -- | -- | -- |
| 08/20/2021 08/20/21 | For Sale | $350,000 | -- | $151 / Sq Ft |
Tax History Compared to Growth
Tax History
| Year | Tax Paid | Tax Assessment Tax Assessment Total Assessment is a certain percentage of the fair market value that is determined by local assessors to be the total taxable value of land and additions on the property. | Land | Improvement |
|---|---|---|---|---|
| 2024 | $1,432 | $221,790 | $36,290 | $185,500 |
| 2023 | $1,752 | $221,790 | $36,290 | $185,500 |
| 2022 | $1,810 | $223,420 | $37,920 | $185,500 |
| 2021 | $1,810 | $223,420 | $37,920 | $185,500 |
| 2020 | $1,916 | $223,420 | $37,920 | $185,500 |
| 2019 | $1,970 | $223,420 | $37,920 | $185,500 |
| 2018 | $1,715 | $188,260 | $34,760 | $153,500 |
| 2017 | $1,751 | $188,260 | $34,760 | $153,500 |
| 2016 | $1,692 | $188,260 | $34,760 | $153,500 |
| 2015 | $1,699 | $188,260 | $34,760 | $153,500 |
| 2014 | $1,699 | $188,260 | $34,760 | $153,500 |
Agents Affiliated with this Home
-

Seller's Agent in 2022
Dawn Carter
eXp Realty, LLC - C
-

Seller's Agent in 2022
Susan Carter
EXP Realty LLC - C
-

Buyer's Agent in 2022
Zach Lilly
East Pointe Real Estate Group
(919) 288-0688
2 in this area
44 Total Sales
-
Tammy Register

Seller's Agent in 2021
Tammy Register
EXP Realty LLC - C
(919) 585-1568
24 in this area
994 Total Sales
-
C
Seller Co-Listing Agent in 2021
Charlene Bayne
-
M
Buyer's Agent in 2021
Member Non-
Non-member
Map
Source: Hive MLS
MLS Number: 100341882
APN: 11M04004D
- 80 Waynes Ln
- 381 Reams Dr
- 200 Rock River Ln
- 100 Rock River Ln
- 9485 Lot 7 N C 39 Hwy
- 46 Trusting Ln
- 110 Barnes Rd
- 765 Whitley Rd
- 889 Whitley Rd
- Off Covered Bridge Rd
- 0 Highway 231 Unit Off
- 40 Longbow Dr
- 286 Longbow Dr
- 274 Longbow Dr
- 73 Legolas Ct
- 87 Legolas Ct
- 107 Legolas Ct
- 116 Legolas Ct
- 10889 Nc 222 Hwy W
- 117 Legolas Ct
