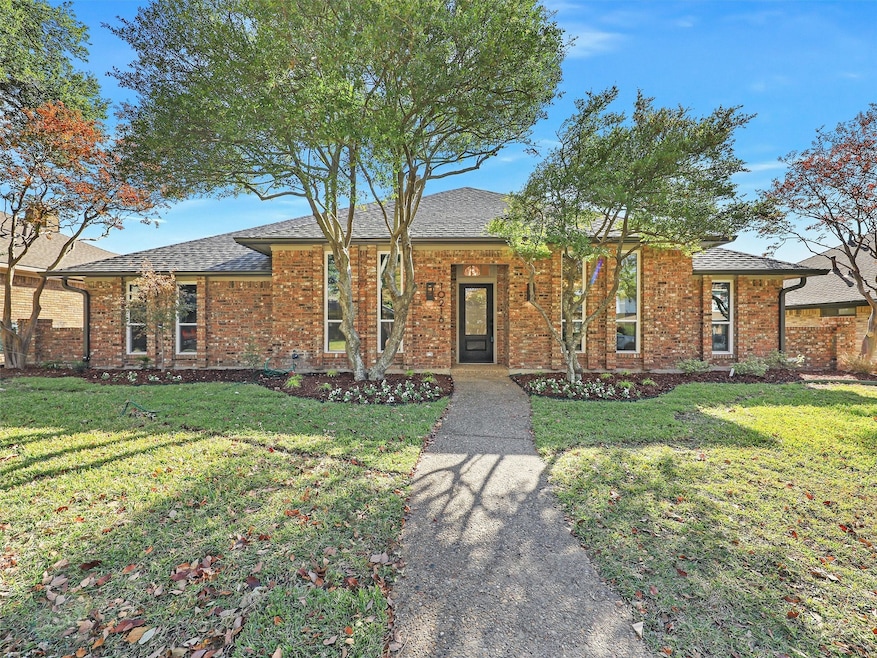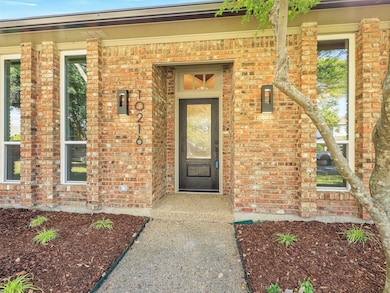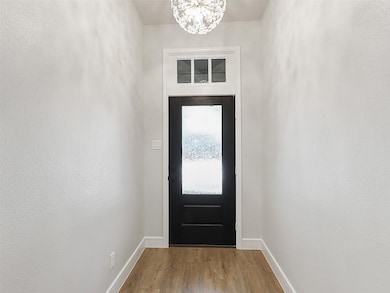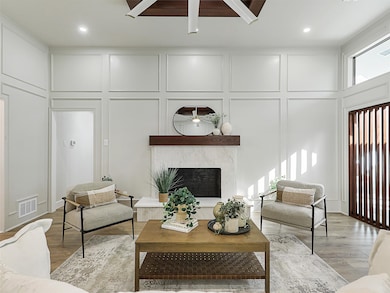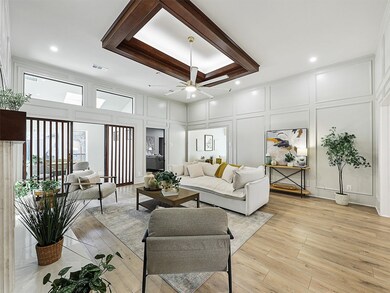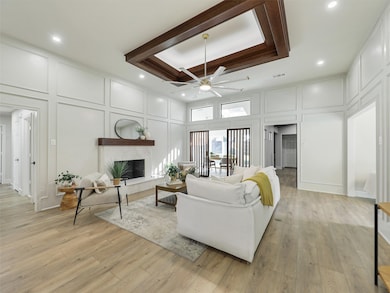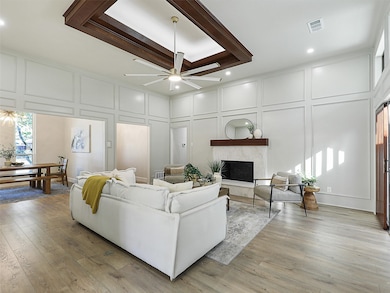10216 Chisholm Trail Dallas, TX 75243
Lake Highlands NeighborhoodEstimated payment $3,629/month
Highlights
- Open Floorplan
- Private Yard
- Cul-De-Sac
- Vaulted Ceiling
- Breakfast Area or Nook
- Front Porch
About This Home
Another Westbrook Renovations STUNNER in highly sought after North Lake Highlands Area in Richardson ISD. Quiet established on tree lined cul-de-sac street. Spectacular 4 bedroom 2.5 bath single story home also featuring a gameroom, studio or study and oversized garage! Updates completed in November 2025 including , electrical with new plugs, switches, LED lighting throughout, Tankless hot water heater, Stainless Steel Appliances, Quartz countertops, waterproof laminate, luxury porcelain & ceramic tile, custom built-ins in the laundry room for pantry, paint, roof replaced in July of 2025, plumbing is PVC it has been tested and much more! Enjoy entertaining family and friends in the spacious family room with 12 foot vaulted beamed ceilings and LED lighting. The eat-in chefs kitchen with an abundance of Quartz countertops and sleek cabinetry, gas cooktop Oven and Microwave steam, air fry, convections options, breakfast bar and breakfast nook with vaulted ceilings! The private primary suite with luxury bath featuring coffee or wine bar with wine fridge, seamless oversized glass shower with soaking tub, H+H split vanities and walk-in closets. Secondary bedrooms are generous in size. The large backyard is wonderful for friends and family with tons of room to play and and abundance of shade with mature trees and 8 foot fence!
Listing Agent
Keller Williams Realty DPR Brokerage Phone: 214-457-7790 License #0524010 Listed on: 11/14/2025

Home Details
Home Type
- Single Family
Est. Annual Taxes
- $8,764
Year Built
- Built in 1982
Lot Details
- 9,148 Sq Ft Lot
- Cul-De-Sac
- Wood Fence
- Landscaped
- Interior Lot
- Few Trees
- Private Yard
- Lawn
- Back Yard
Parking
- 2 Car Attached Garage
- Oversized Parking
- Parking Accessed On Kitchen Level
- Alley Access
- Rear-Facing Garage
- Garage Door Opener
- Driveway
- Additional Parking
- Open Parking
Home Design
- Slab Foundation
- Composition Roof
Interior Spaces
- 2,730 Sq Ft Home
- 1-Story Property
- Open Floorplan
- Vaulted Ceiling
- Ceiling Fan
- Chandelier
- Decorative Lighting
- Wood Burning Fireplace
- Fireplace With Gas Starter
- Family Room with Fireplace
Kitchen
- Breakfast Area or Nook
- Eat-In Kitchen
- Gas Cooktop
- Microwave
- Dishwasher
- Disposal
Flooring
- Carpet
- Laminate
Bedrooms and Bathrooms
- 4 Bedrooms
- Walk-In Closet
- Soaking Tub
Laundry
- Laundry Room
- Washer and Electric Dryer Hookup
Home Security
- Carbon Monoxide Detectors
- Fire and Smoke Detector
Outdoor Features
- Patio
- Rain Gutters
- Front Porch
Schools
- Forestridge Elementary School
- Berkner High School
Utilities
- Central Heating and Cooling System
- Heating System Uses Natural Gas
- Tankless Water Heater
- High Speed Internet
- Cable TV Available
Community Details
- Cimmaron 02 Subdivision
Listing and Financial Details
- Legal Lot and Block 25 / C8431
- Assessor Parcel Number 00000820492480000
Map
Home Values in the Area
Average Home Value in this Area
Tax History
| Year | Tax Paid | Tax Assessment Tax Assessment Total Assessment is a certain percentage of the fair market value that is determined by local assessors to be the total taxable value of land and additions on the property. | Land | Improvement |
|---|---|---|---|---|
| 2025 | $1,735 | $428,210 | $100,000 | $328,210 |
| 2024 | $1,735 | $374,030 | $80,000 | $294,030 |
| 2023 | $1,735 | $374,030 | $80,000 | $294,030 |
| 2022 | $9,837 | $374,030 | $80,000 | $294,030 |
| 2021 | $7,618 | $273,950 | $55,000 | $218,950 |
| 2020 | $7,728 | $273,950 | $55,000 | $218,950 |
| 2019 | $8,090 | $273,950 | $55,000 | $218,950 |
| 2018 | $7,745 | $273,950 | $55,000 | $218,950 |
| 2017 | $6,201 | $219,320 | $45,000 | $174,320 |
| 2016 | $5,350 | $189,220 | $40,000 | $149,220 |
| 2015 | $3,696 | $164,120 | $40,000 | $124,120 |
| 2014 | $3,696 | $164,120 | $40,000 | $124,120 |
Property History
| Date | Event | Price | List to Sale | Price per Sq Ft |
|---|---|---|---|---|
| 11/14/2025 11/14/25 | For Sale | $550,000 | -- | $201 / Sq Ft |
Purchase History
| Date | Type | Sale Price | Title Company |
|---|---|---|---|
| Deed | -- | Chicago Title |
Mortgage History
| Date | Status | Loan Amount | Loan Type |
|---|---|---|---|
| Open | $370,000 | Construction |
Source: North Texas Real Estate Information Systems (NTREIS)
MLS Number: 21112068
APN: 00000820492480000
- 10127 Chisholm Trail
- 12916 Jennifer Place
- 10234 Deermont Trail
- 12901 Jennifer Place
- 13426 Whispering Hills Dr
- 10102 Morgan Meadow Ln
- 13427 Belmark Cir
- 13301 Daystrom Ct
- 9835 Walnut St Unit R102
- 9829 Walnut St Unit O210
- 9823 Walnut St Unit L205
- 9803 Walnut St Unit 212BBB
- 9809 Walnut St Unit E209
- 9827 Walnut St Unit N112
- 9835 Walnut St Unit R107
- 9833 Walnut St Unit Q201
- 9823 Walnut St Unit L207
- 9823 Walnut St Unit L107
- 9831 Walnut St Unit 213PPP
- 9821 Walnut St Unit K303
- 10212 Panther Ridge Trail
- 4602 Danville Dr
- 13301 Daystrom Ct
- 9817 Walnut St Unit I305
- 9821 Walnut St Unit K101
- 9837 Walnut St Unit S305
- 9813 Walnut St Unit G302
- 9835 Walnut St Unit R106
- 9809 Walnut St Unit E305
- 9821 Walnut St Unit K303
- 9837 Walnut St Unit S108
- 9823 Walnut St Unit L208
- 9801 Walnut St Unit A305
- 9815 Walnut St Unit H102
- 9805 Walnut St Unit C201
- 9825 Walnut St Unit M103
- 9837 Walnut St Unit S201
- 9821 Walnut St Unit K204
- 9823 Walnut St Unit L304
- 9835 Walnut St Unit R107
