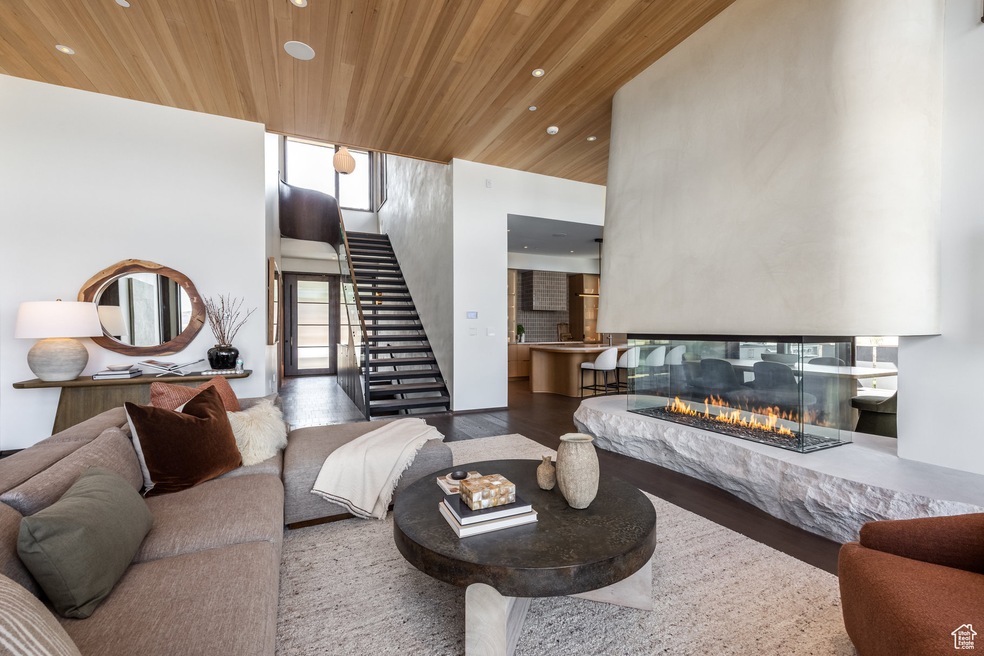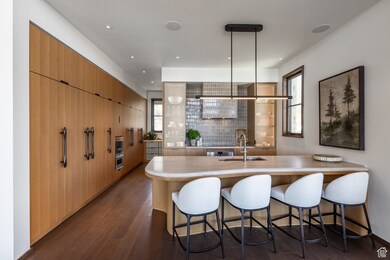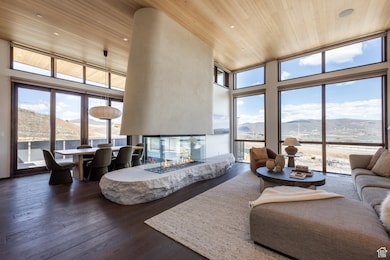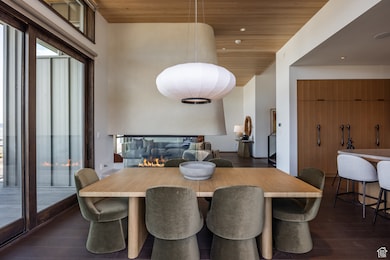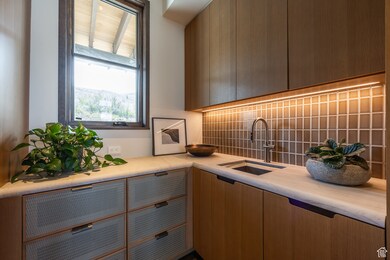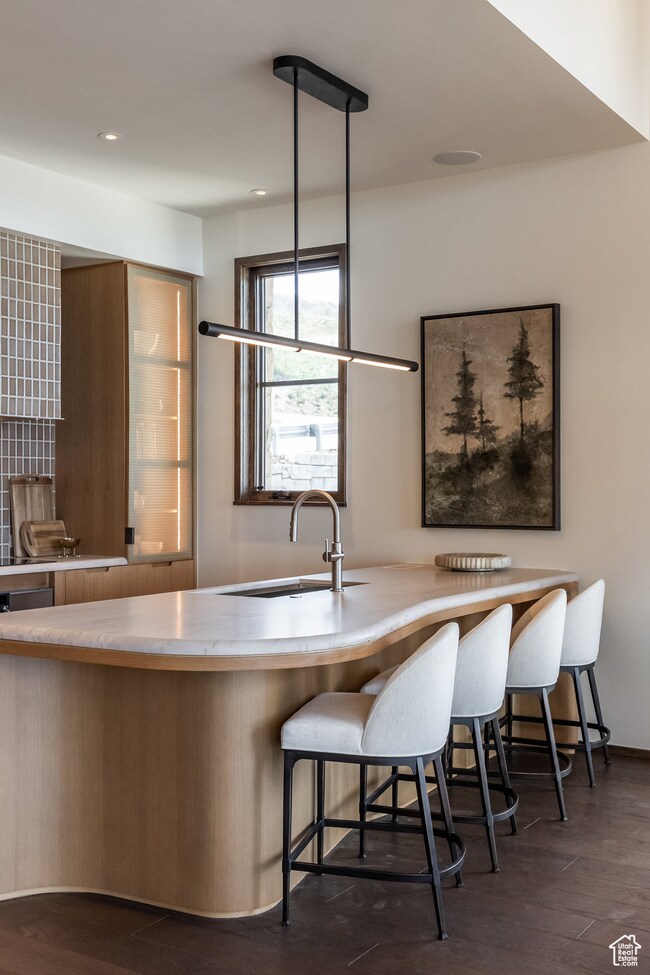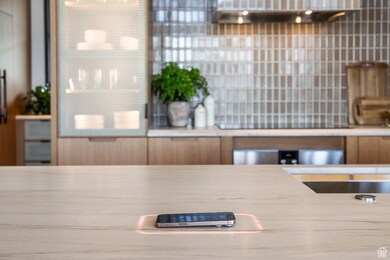10216 N Orenda Cir Unit R-44 Park City, UT 84060
Deer Valley NeighborhoodEstimated payment $50,897/month
Highlights
- New Construction
- Spa
- Lake View
- McPolin Elementary School Rated A
- Gated Community
- Clubhouse
About This Home
Ski directly onto the newest terrain at Deer Valley Resort's East Village expansion from this stunning 4-bedroom residence in Velvaere-Park City's newest private ski-in, ski-out alpine retreat. Tucked behind a manned gatehouse entry and served by a dedicated Deer Valley chairlift, this prime-view, paired residence homesite combines true adventure-first living with the serenity of Jordanelle Reservoir and ski run views. Live on the edge of Deer Valley's bold new frontier-Deer Valley East Village-where lift-served adventure, five-star dining, and world-class amenities and terrain meet the exclusive sanctuary of Velvre. Built for living life to the fullest and enjoying the peaceful moments in between, Velvaere's homes foster peak performance and elevated living. This wellness-integrated home supports its residents with advanced air and water purification, smart tech, and circadian lighting. Additional highlights include an expansive wraparound deck overlooking a private ski run, floor-to-ceiling windows, custom Rocky Mountain hardware, plaster walls and natural stone finishes. Ownership gains exclusive entre to Club Velvaere with two amenity-rich clubhouses, aprs-ski beach, cutting-edge wellness spa and gym, concierge, and an owners-only boat club on the Jordanelle. Ski-out access begins this winter. Completion for this home is expected in the 2026/2027 ski season. This is your chance to own in one of the most exciting ski resort expansions in North America-where wellness, luxury, and adventure converge.
Listing Agent
Summit Sotheby's International Realty License #11954442 Listed on: 07/25/2025

Co-Listing Agent
Christina Baheri
Summit Sotheby's International Realty License #12066974
Home Details
Home Type
- Single Family
Year Built
- Built in 2025 | New Construction
Lot Details
- 0.3 Acre Lot
- Landscaped
- Sloped Lot
- Sprinkler System
HOA Fees
- $430 Monthly HOA Fees
Parking
- 2 Car Attached Garage
Property Views
- Lake
- Mountain
Home Design
- Metal Roof
- Metal Siding
- Stone Siding
- Low Volatile Organic Compounds (VOC) Products or Finishes
Interior Spaces
- 4,475 Sq Ft Home
- 3-Story Property
- Wet Bar
- 2 Fireplaces
- Double Pane Windows
- Sliding Doors
- Entrance Foyer
- Smart Doorbell
- Great Room
Kitchen
- Built-In Oven
- Built-In Range
- Range Hood
- Disposal
Flooring
- Wood
- Carpet
- Radiant Floor
- Tile
- Travertine
Bedrooms and Bathrooms
- 4 Bedrooms | 1 Main Level Bedroom
- Walk-In Closet
- Bathtub With Separate Shower Stall
Laundry
- Dryer
- Washer
Basement
- Walk-Out Basement
- Basement Fills Entire Space Under The House
Home Security
- Video Cameras
- Smart Thermostat
- Fire and Smoke Detector
Outdoor Features
- Spa
- Balcony
- Covered Patio or Porch
Schools
- Midway Elementary School
- Rocky Mountain Middle School
- Wasatch High School
Utilities
- Central Heating and Cooling System
- Natural Gas Connected
Listing and Financial Details
- Assessor Parcel Number 00-0021-7890
Community Details
Overview
- Association fees include insurance, ground maintenance
- Velvære Subdivision
Amenities
- Community Fire Pit
- Sauna
- Clubhouse
Recreation
- Community Pool
- Hiking Trails
- Bike Trail
- Snow Removal
Security
- Gated Community
Map
Home Values in the Area
Average Home Value in this Area
Property History
| Date | Event | Price | List to Sale | Price per Sq Ft |
|---|---|---|---|---|
| 07/25/2025 07/25/25 | For Sale | $8,055,000 | -- | $1,800 / Sq Ft |
Source: UtahRealEstate.com
MLS Number: 2101101
- 10216 N Orenda Cir
- 9100 Marsac Ave Unit PS1
- 9300 Marsac Ave Unit A301
- 9300 Marsac Ave Unit C202
- 9300 Marsac Ave Unit B402
- 9300 Marsac Ave Unit B401
- 9300 Marsac Ave Unit A503
- 9300 Marsac Ave Unit B404
- 9300 Marsac Ave Unit A204
- 9300 Marsac Ave Unit A602
- 9300 Marsac Ave Unit B302
- 9300 Marsac Ave Unit B604
- 9300 Marsac Ave Unit A501
- 9300 Marsac Ave Unit C402
- 9300 Marsac Ave Unit B603
- 9300 Marsac Ave Unit B301
- 9300 Marsac Ave Unit A202
- 9300 Marsac Ave Unit A303
- 9300 Marsac Ave Unit C502
- 9300 Marsac Ave Unit C602
- 15 Nakoma Ct
- 320 Woodside Ave
- 1202 Lowell Ave
- 1150 Empire Ave Unit 42
- 1415 Lowell Ave Unit 153
- 1421 Crescent Rd
- 1670 Deer Valley Dr N
- 1488 Park Ave Unit A
- 1430 Eagle Way
- 33696 Solamere Dr
- 3075 Snow Cloud Cir
- 1846 Prospector Ave Unit 301
- 1940 Prospector Ave Unit 206
- 3396 Solamere Dr
- 2255 Sidewinder Dr Unit 629
- 2245 Sidewinder Dr Unit Modern Park City Condo
- 73 White Pine Ct
- 2651 Little Kate Rd
- 2750 Holiday Ranch Loop Rd
- 1364 Still Water Dr Unit 2059
