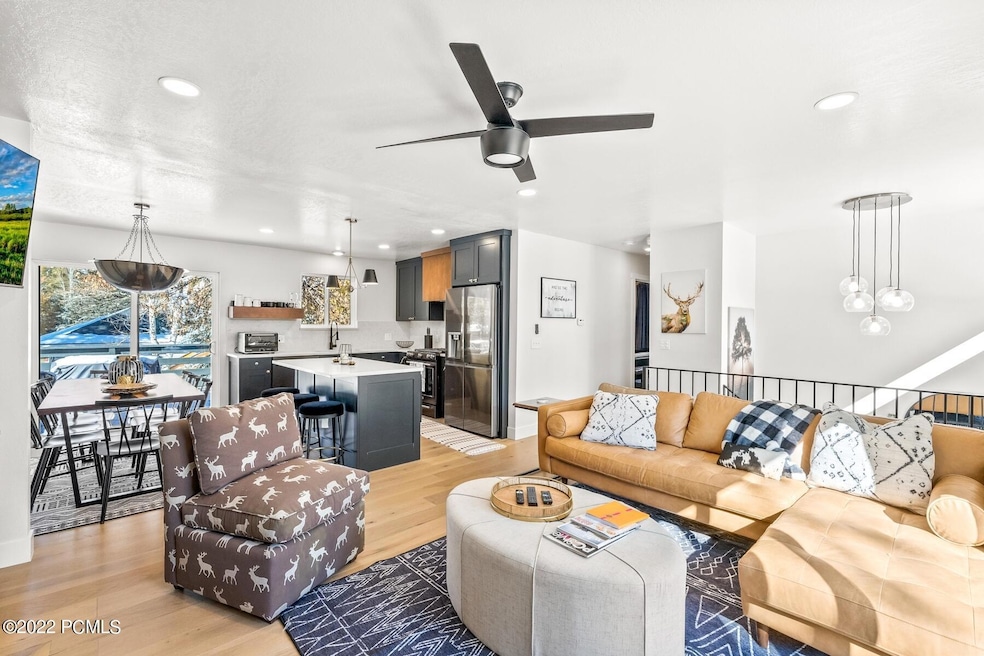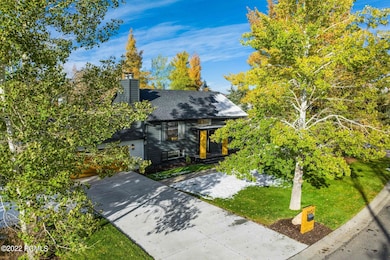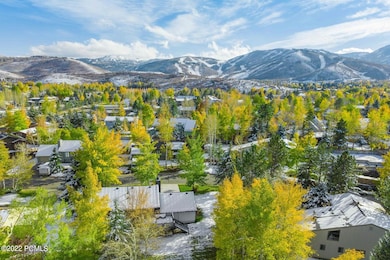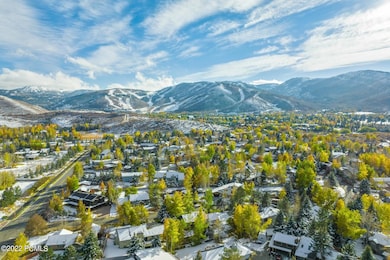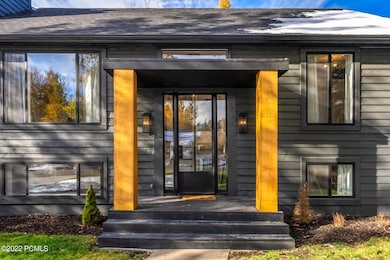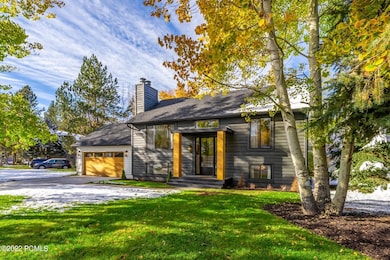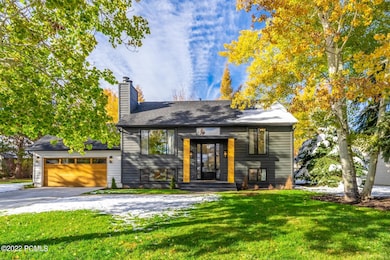2651 Little Kate Rd Park City, UT 84060
Highlights
- Mountain View
- Deck
- Furnished
- McPolin Elementary School Rated A
- 2 Fireplaces
- Great Room
About This Home
Call for availability. Perfectly situated in the prestigious Park Meadows neighborhood, this freshly remodeled 1,968 square foot home is ideal for seasonal stays in Park City's stunning mountain setting. With three-plus bedrooms and three bathrooms, the residence comfortably accommodates six guests, with flexible space for more. A convenient lower-level kitchenette provides added versatility for extended family or visitors, while the attached two-car garage offers protection on those snowy powder mornings. After a day on the slopes or bike trails, unwind around the striking gas fireplace or take the gathering outside to your completely transformed backyard retreat. Designed for entertaining and relaxing year-round, the outdoor space features a built-in hot tub, an outdoor kitchen, a cozy fire pit, and a covered outdoor living room—perfect for fall evenings or apres-ski lounging. Guests will no doubt look forward to making this Park City escape a cherished holiday tradition. Located near the year-round city bus route and within close proximity to multiple Sundance Film Festival venues, the home offers the perfect base for both rest and recreation. With easy access to Old Town, Prospector, Kimball Junction, and a wide range of paved and dirt trails, adventure and convenience are always within reach. PLEASE CALL FOR DETAILS. MONTHLY RENT IS DETERMINED BY THE SEASON AND MONTHS AVAILABLE.
Home Details
Home Type
- Single Family
Est. Annual Taxes
- $10,182
Year Built
- Built in 1976
Lot Details
- Partially Fenced Property
- Landscaped
- Level Lot
- Front and Back Yard Sprinklers
Parking
- 2 Car Attached Garage
Home Design
- Split Foyer
- Asphalt Roof
- Aluminum Siding
Interior Spaces
- 1,968 Sq Ft Home
- Wet Bar
- Furnished
- Ceiling Fan
- 2 Fireplaces
- Self Contained Fireplace Unit Or Insert
- Gas Fireplace
- Great Room
- Family Room
- Formal Dining Room
- Mountain Views
- Fire and Smoke Detector
Kitchen
- Eat-In Kitchen
- Oven
- Gas Range
- Microwave
- Dishwasher
- Disposal
Flooring
- Carpet
- Vinyl
Bedrooms and Bathrooms
- 4 Bedrooms | 1 Main Level Bedroom
- Walk-In Closet
Laundry
- Laundry Room
- Washer
Outdoor Features
- Deck
- Outdoor Gas Grill
- Porch
Utilities
- Forced Air Heating and Cooling System
- Natural Gas Connected
- High Speed Internet
Community Details
- Park Meadows Subdivision
Listing and Financial Details
- Property Available on 3/31/25
- Month-to-Month Lease Term
- Assessor Parcel Number Pkm-11
Map
Source: Park City Board of REALTORS®
MLS Number: 12204295
APN: PKM-11
- 843 River Birch Ct
- 754 Quaking Aspen Ct
- 844 Quaking Aspen Ct
- 745 Quaking Aspen Ct
- 2626 Meadow Creek Dr
- 2830 Holiday Ranch Loop Rd
- 858 Red Maple Ct
- 322 White Pine Ct Unit 322
- 39 White Pine Ct
- 20 Racquet Club Dr
- 20 Racquet Club Dr Unit 20
- 2407 Holiday Ranch Loop Rd Unit 37
- 2407 Holiday Ranch Loop Rd
- 1211 Little Kate Rd
- 2743 Meadow Creek Dr
- 3021 American Saddler Dr
- 1396 Moray Ct
- 118 Davis Ct
- 3001 American Saddler Dr
- 2350 Lucky John Dr
- 77 Yamaha Ct
- 2762 Estates Dr
- 1846 Prospector Ave Unit 301
- 1846 Prospector Ave Unit 202
- 1650 Upper Ironhorse Loop Unit I-4
- 2245 Sidewinder Dr Unit Modern Park City Condo
- 2531 Fairway Village Dr
- 2531 Fairway Village Dr Unit 39
- 1651 Captain Molly Dr
- 1700 Upper Ironhorse Loop Unit 10
- 2465 Doc Holiday Dr
- 1415 Lowell Ave Unit 153
- 1385 Lowell Ave Unit 221
- 1202 Lowell Ave
- 1150 Empire Ave Unit 42
- 917 Empire Ave
- 1271 Lowell Ave Unit B103
- 3608 Sun Ridge Dr
- 3965 Last Run Dr
