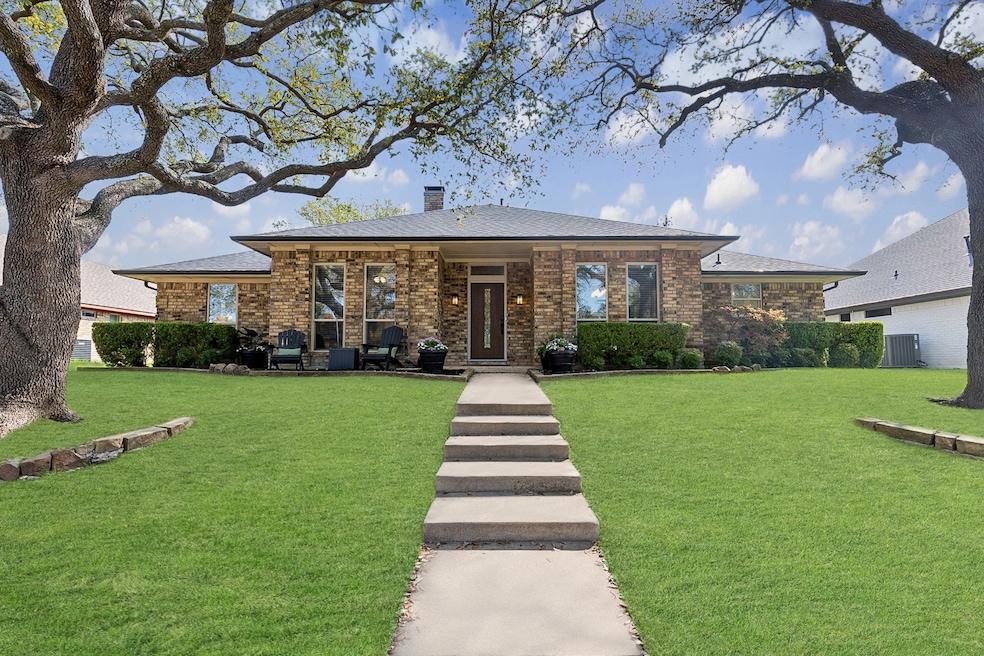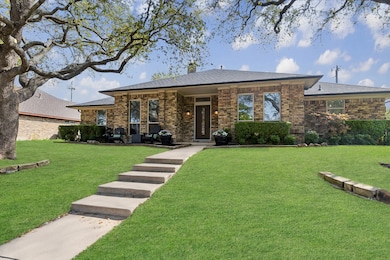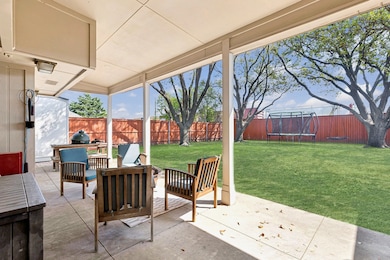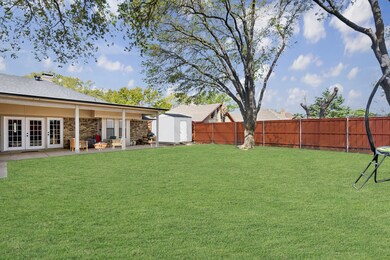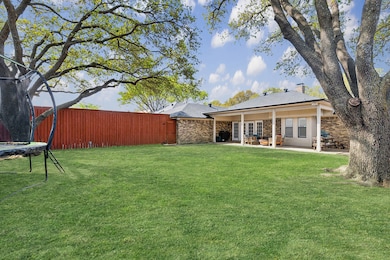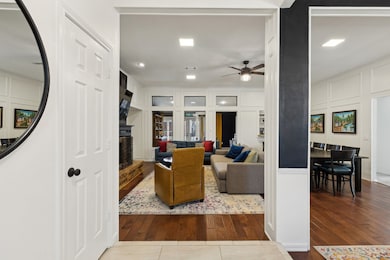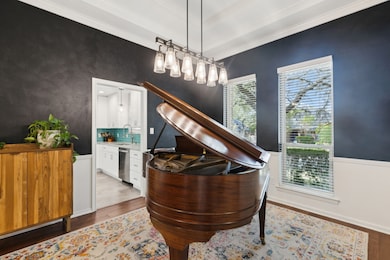10216 Shadow Way Dallas, TX 75243
Woodbridge NeighborhoodHighlights
- Very Popular Property
- Wood Flooring
- 2 Car Attached Garage
- Traditional Architecture
- Covered patio or porch
- Eat-In Kitchen
About This Home
Located in the Woodbridge neighborhood of northeast Lake Highlands, 10216 Shadow Way is a beautifully updated 4 bedroom, 3 bathroom single-story home with 2,579 square feet of thoughtfully designed living space.
In the center of the home is the spacious living area with a gas fireplace that creates a cozy ambiance, making this space perfect for relaxing or entertaining. Off the living room is a sunroom that fills the home with natural light and offers stunning views of the backyard. The four glass panel doors open wide to create a seamless indoor-outdoor experience.
The modern kitchen and breakfast area offer ample storage and organization with floor-to-ceiling cabinets, quartz countertops, a glass tile backsplash, and stainless steel appliances.
The primary suite boasts an updated bathroom with three large closets, dual vanities and a walk-in shower.
The expansive backyard features a covered patio perfect for year-round relaxation, mature oak trees, front and backyard sprinkler systems, and an extra tall privacy fence, providing a serene outdoor space.
One of Woodbridge’s standout features is its active voluntary HOA, which fosters a close-knit community through neighborhood events, social gatherings, and beautification efforts. The area’s proximity to parks, trails, and recreational spaces also makes it an excellent choice for outdoor enthusiasts.
Recent improvements include roof replacement, a new water heater, added drainage and fresh paint throughout the home.
This home offers comfort, convenience, and beautiful indoor and outdoor spaces!
Don't miss your opportunity to make 10216 Shadow Way your home!
Listing Agent
RE/MAX DFW Associates Brokerage Phone: 469-404-2757 License #0668250 Listed on: 07/10/2025

Home Details
Home Type
- Single Family
Est. Annual Taxes
- $8,516
Year Built
- Built in 1983
Lot Details
- 10,367 Sq Ft Lot
- Wood Fence
- Back Yard
Parking
- 2 Car Attached Garage
- Alley Access
- Rear-Facing Garage
- Driveway
Home Design
- Traditional Architecture
- Brick Exterior Construction
- Slab Foundation
- Composition Roof
Interior Spaces
- 2,579 Sq Ft Home
- 1-Story Property
- Built-In Features
- Living Room with Fireplace
Kitchen
- Eat-In Kitchen
- Gas Range
Flooring
- Wood
- Carpet
- Tile
Bedrooms and Bathrooms
- 4 Bedrooms
- 3 Full Bathrooms
Schools
- Audelia Creek Elementary School
- Berkner High School
Additional Features
- Covered patio or porch
- Central Heating and Cooling System
Listing and Financial Details
- Residential Lease
- Property Available on 7/10/25
- Tenant pays for all utilities, grounds care
- 12 Month Lease Term
- Legal Lot and Block 35 / 48442
- Assessor Parcel Number 00000820497680000
Community Details
Overview
- Woodbridge Homeowners Association
- Woodbridge Add 03 Subdivision
Pet Policy
- Pet Size Limit
- Pet Deposit $500
- 2 Pets Allowed
- Dogs Allowed
- Breed Restrictions
Map
Source: North Texas Real Estate Information Systems (NTREIS)
MLS Number: 20987548
APN: 00000820497680000
- 10220 Shadow Way
- 10211 Shadow Way
- 11926 Leisure Dr
- 10258 Green Ash Rd
- 10027 Silvertree Dr
- 11913 Leisure Dr
- 11906 Oak Highland Dr
- 10234 Bridgegate Way
- 12327 Creekspan Dr
- 12606 Whispering Hills Dr
- 12130 Jackson Creek Dr
- 12114 Jackson Creek Dr
- 12612 Whispering Hills Dr
- 9742 Amberley Dr
- 9755 Windham Dr
- 9819 Walnut St Unit J203
- 9835 Walnut St Unit R102
- 9801 Walnut St Unit A108AA
- 9827 Walnut St Unit 113
- 9839 Walnut St Unit T106
- 11923 Garden Terrace Dr
- 12016 Leisure Dr
- 11902 Garden Terrace Dr
- 11840 Leisure Dr
- 12516 Audelia Rd
- 9920 Forest Ln
- 12111 Audelia Rd
- 9455 Skillman St
- 11991 Audelia Rd
- 11515 Leisure Dr
- 9825 Walnut St Unit M304
- 9807 Walnut St Unit D304
- 9815 Walnut St Unit H111H
- 9807 Walnut St Unit D303
- 9833 Walnut St Unit Q101Q
- 9827 Walnut St Unit 113
- 9803 Walnut St Unit 305
- 9813 Walnut St Unit G302
- 9803 Walnut St Unit B208
- 9815 Walnut St Unit 212HHH
