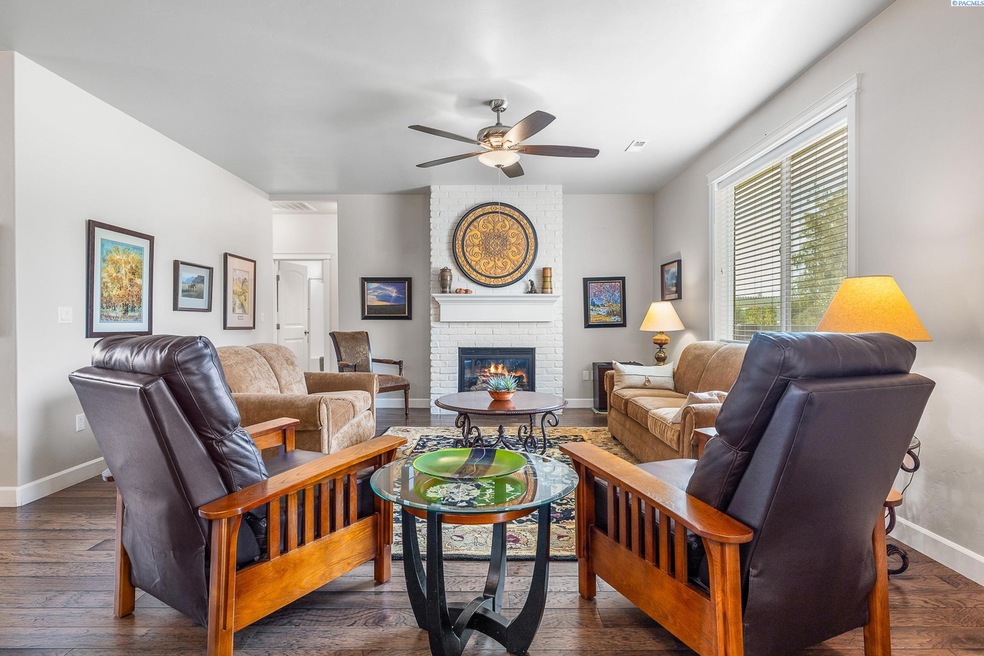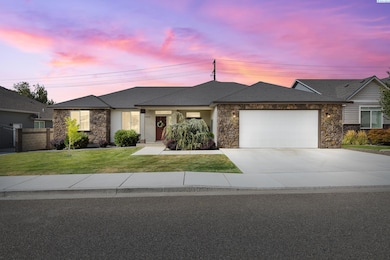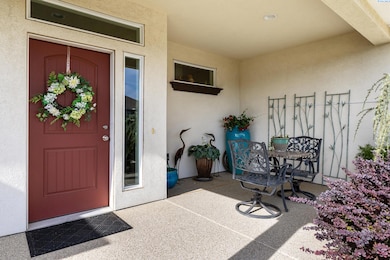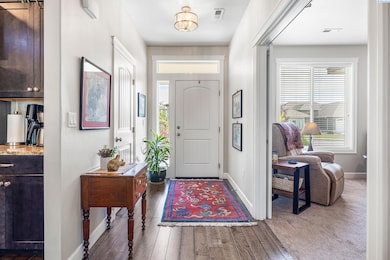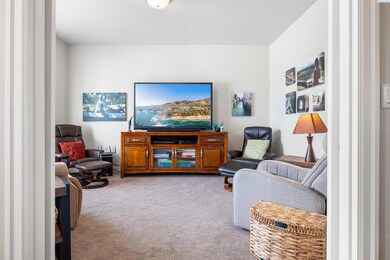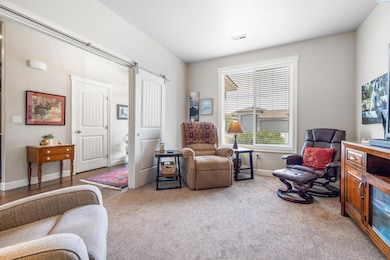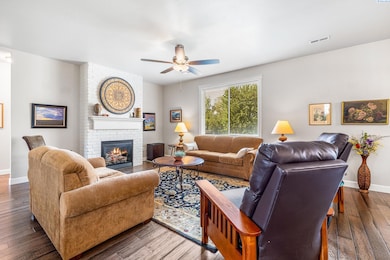10216 W 16th Place Kennewick, WA 99338
Estimated payment $2,754/month
Highlights
- Primary Bedroom Suite
- Vaulted Ceiling
- Great Room
- Landscaped Professionally
- Wood Flooring
- Granite Countertops
About This Home
MLS 286284 - SIGNIFICANT PRICE REDUCTION ON THIS IMMACULATE HOME in the desirable Canyon Ranch community! This beautiful Brett Lott-built home features the expanded Kelston single level floor plan, thoughtfully designed for comfort, style and functionality. With 3 spacious bedrooms, 2 full bathrooms and a generous office, the split-bedroom layout offers privacy and flexibility for today’s lifestyle. The heart of the home is the stunning kitchen, complete with quartz countertops, a raised island, soft close cabinetry, painted millwork and an expansive breakfast bar. A large walk-in pantry adds exceptional storage, while the warm, inviting color palette throughout the home and lots of natural lighting creates a warm and welcoming feel. Enjoy engineered hardwood flooring in the main living areas, tile in the bathrooms and laundry and plush carpet in the bedrooms. The primary suite features a luxurious mudset tile shower and the cozy propane fireplace with tile surround adds ambiance to the living space. Both the front and back patios are covered, with the back extended to 12x17 feet, perfect for outdoor relaxation or entertaining. The finished garage includes built-in storage cabinets and the front yard is beautifully landscaped with underground sprinklers. Additional highlights include 9' raised ceilings, beautiful window treatments and handicap accessibility. This move in ready home blends quality craftsmanship with thoughtful detail.
Listing Agent
Berkshire Hathaway Hm Serv Central WA Real Estate License #129517 Listed on: 07/31/2025

Home Details
Home Type
- Single Family
Est. Annual Taxes
- $4,007
Year Built
- Built in 2017
Lot Details
- 9,583 Sq Ft Lot
- Landscaped Professionally
Home Design
- Concrete Foundation
- Wood Frame Construction
- Frame Construction
- Composition Shingle Roof
- Stone Trim
- Stucco
Interior Spaces
- 1,944 Sq Ft Home
- 1-Story Property
- Vaulted Ceiling
- Propane Fireplace
- Double Pane Windows
- Vinyl Clad Windows
- Drapes & Rods
- Entrance Foyer
- Great Room
- Living Room with Fireplace
- Open Floorplan
- Den
- Storage
- Crawl Space
Kitchen
- Breakfast Bar
- Walk-In Pantry
- Oven or Range
- Microwave
- Dishwasher
- Kitchen Island
- Granite Countertops
- Disposal
Flooring
- Wood
- Carpet
- Tile
Bedrooms and Bathrooms
- 3 Bedrooms
- Primary Bedroom Suite
- Walk-In Closet
- 2 Full Bathrooms
Laundry
- Laundry Room
- Dryer
- Washer
Parking
- 2 Car Attached Garage
- Garage Door Opener
Accessible Home Design
- Handicap Accessible
Outdoor Features
- Covered Patio or Porch
- Shed
Utilities
- Central Air
- Heat Pump System
- Water Heater
- Water Softener is Owned
Map
Home Values in the Area
Average Home Value in this Area
Tax History
| Year | Tax Paid | Tax Assessment Tax Assessment Total Assessment is a certain percentage of the fair market value that is determined by local assessors to be the total taxable value of land and additions on the property. | Land | Improvement |
|---|---|---|---|---|
| 2024 | $3,988 | $500,280 | $95,000 | $405,280 |
| 2023 | $3,988 | $500,280 | $95,000 | $405,280 |
| 2022 | $3,483 | $377,180 | $55,000 | $322,180 |
| 2021 | $3,390 | $357,040 | $55,000 | $302,040 |
| 2020 | $3,332 | $336,900 | $55,000 | $281,900 |
| 2019 | $3,155 | $316,770 | $55,000 | $261,770 |
| 2018 | $3,900 | $306,700 | $55,000 | $251,700 |
| 2017 | $0 | $276,500 | $55,000 | $221,500 |
Property History
| Date | Event | Price | List to Sale | Price per Sq Ft | Prior Sale |
|---|---|---|---|---|---|
| 10/20/2025 10/20/25 | Pending | -- | -- | -- | |
| 10/18/2025 10/18/25 | Price Changed | $459,000 | -5.4% | $236 / Sq Ft | |
| 10/10/2025 10/10/25 | Price Changed | $485,000 | -1.0% | $249 / Sq Ft | |
| 10/05/2025 10/05/25 | Price Changed | $489,900 | -1.6% | $252 / Sq Ft | |
| 09/13/2025 09/13/25 | Price Changed | $498,000 | -1.2% | $256 / Sq Ft | |
| 09/10/2025 09/10/25 | Price Changed | $503,900 | -1.0% | $259 / Sq Ft | |
| 09/01/2025 09/01/25 | Price Changed | $509,000 | -1.0% | $262 / Sq Ft | |
| 08/19/2025 08/19/25 | Price Changed | $514,000 | -1.1% | $264 / Sq Ft | |
| 07/31/2025 07/31/25 | For Sale | $519,900 | +92.6% | $267 / Sq Ft | |
| 08/02/2017 08/02/17 | Sold | $270,000 | 0.0% | $141 / Sq Ft | View Prior Sale |
| 03/06/2017 03/06/17 | Pending | -- | -- | -- | |
| 03/06/2017 03/06/17 | For Sale | $270,000 | -- | $141 / Sq Ft |
Purchase History
| Date | Type | Sale Price | Title Company |
|---|---|---|---|
| Warranty Deed | $410,000 | Frontier Title & Escrow Co | |
| Warranty Deed | $314,199 | Cascade Title Company |
Mortgage History
| Date | Status | Loan Amount | Loan Type |
|---|---|---|---|
| Open | $211,000 | New Conventional | |
| Previous Owner | $253,370 | New Conventional |
Source: Pacific Regional MLS
MLS Number: 286284
APN: 112882080000005
- 1819 S Fescue St
- 1867 S Fescue St
- 10002 W 9th Place
- 867 S Zeelar St
- Birch Plan at Crimson Hills
- 9740 W 5th Place
- 883 S Zeelar St
- Catalpa Plan at Crimson Hills
- 9708 W 5th Place
- Rowan Plan at Crimson Hills
- Clark Plan at Crimson Hills
- 675 S Zeelar St
- 809 S Yolo St
- 517 S Yolo Place
- 501 S Yolo Place
- 9409 W 8th Place
- 9676 W 5th Place
- 509 S Yolo St
- 9644 W 5th Place
- 9404 W 5th Place
