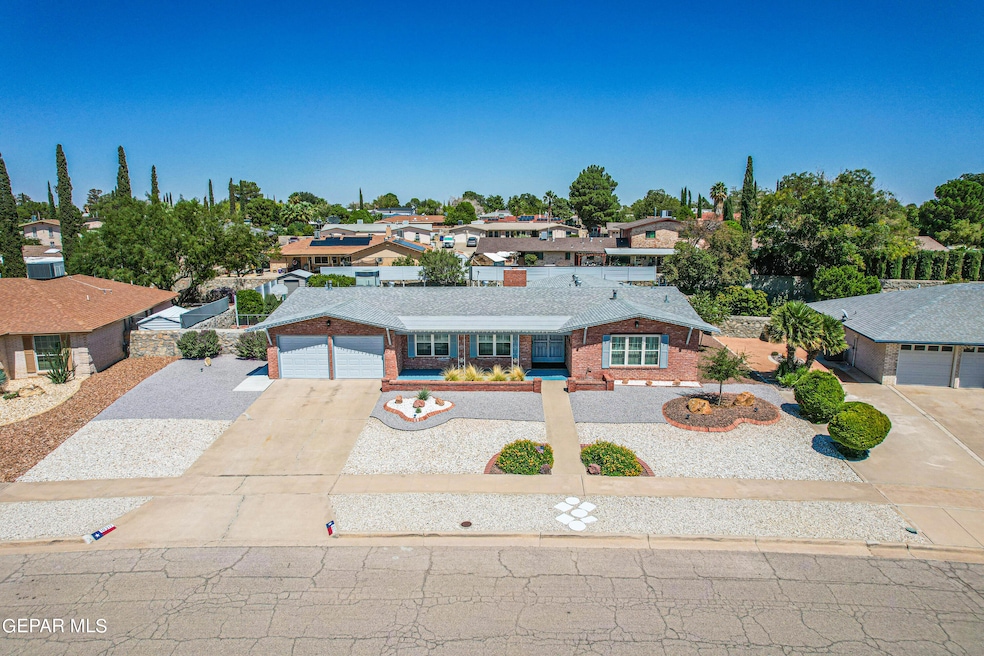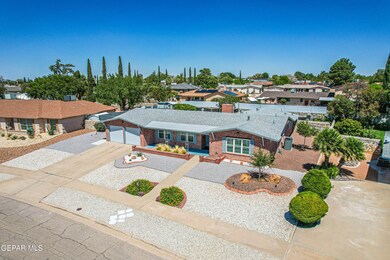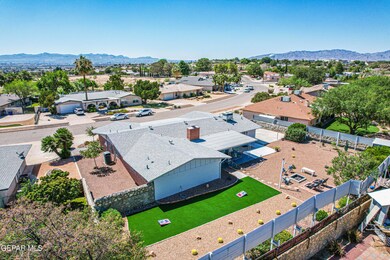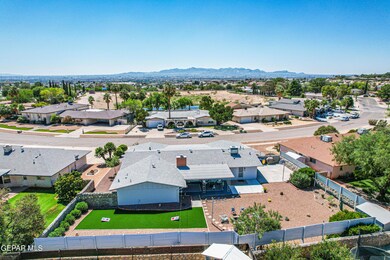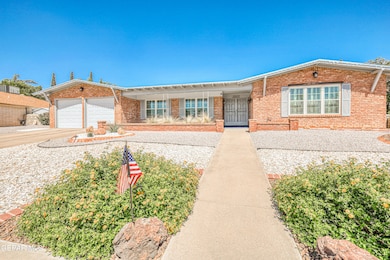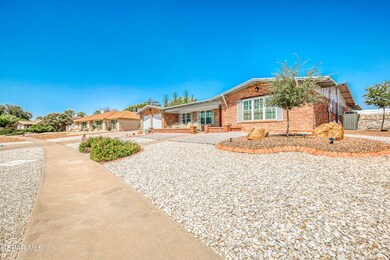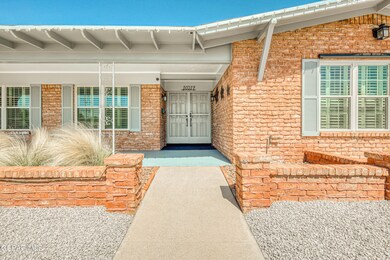
10217 Buckwood Ave El Paso, TX 79925
Travis White NeighborhoodHighlights
- Maid or Guest Quarters
- Wood Flooring
- No HOA
- Eastwood Heights Elementary School Rated A-
- 1 Fireplace
- Breakfast Area or Nook
About This Home
As of October 2024Welcome to this impeccably maintained 4bed, 3ba home located in the coveted Eastridge neighborhood, a highly sought-after area with top rated schools. This home offers convenience (proximity to ELP International airport, Cielo Vista Mall, The Fountains Shopping Center, along numerous restaurants, grocery stores, nearby hospital and Travis White Park) and peace of mind for families. Inside this immaculate home and you'll be greeted by its elegant hardwood floors, a living room/dining room, family room with versatile gas or wood fireplace and a built-in entertainment center with surround sound speakers. The kitchen features stainless steel appliances (double ovens), granite countertops, and extensive cabinets for plenty of storage, making meal prep a breeze. Lovely primary bedroom with vaulted ceiling and French doors that open to covered patio and large backyard that includes a basketball court and built-in fire pit. The large backyard is perfect for entertaining! Additional features include windows with a transferable life-time warranty, with shutters throughout, Owen Corning roof shingles with transferable warranty, new Bradford White water heater, a re-insulated attic, Xeriscape landscaping, and a sizeable storage shed provides extra storage space. Don't miss the chance to make this beautiful home yours for an exceptional living experience.
Last Agent to Sell the Property
eXp Realty LLC License #0637280 Listed on: 09/18/2024

Home Details
Home Type
- Single Family
Est. Annual Taxes
- $9,612
Year Built
- Built in 1970
Lot Details
- 0.32 Acre Lot
- Privacy Fence
- Xeriscape Landscape
- Back Yard
- Property is zoned R4
Parking
- Attached Garage
Home Design
- Brick Exterior Construction
- Pitched Roof
- Shingle Roof
Interior Spaces
- 2,500 Sq Ft Home
- 1-Story Property
- Ceiling Fan
- 1 Fireplace
- Double Pane Windows
- Vinyl Clad Windows
- Formal Dining Room
- Utility Room
- Fire and Smoke Detector
Kitchen
- Breakfast Area or Nook
- <<doubleOvenToken>>
- Electric Cooktop
- <<microwave>>
- Dishwasher
- Kitchen Island
- Disposal
Flooring
- Wood
- Carpet
- Tile
Bedrooms and Bathrooms
- 4 Bedrooms
- Maid or Guest Quarters
Schools
- Eastwdhts Elementary School
- Eastwoodm Middle School
- Eastwood High School
Utilities
- Two cooling system units
- Refrigerated Cooling System
- Forced Air Heating and Cooling System
- Multiple Heating Units
- Heating System Uses Natural Gas
- Gas Water Heater
Community Details
- No Home Owners Association
- Eastridge Subdivision
Listing and Financial Details
- Assessor Parcel Number E073999000M0700
Ownership History
Purchase Details
Home Financials for this Owner
Home Financials are based on the most recent Mortgage that was taken out on this home.Purchase Details
Similar Homes in El Paso, TX
Home Values in the Area
Average Home Value in this Area
Purchase History
| Date | Type | Sale Price | Title Company |
|---|---|---|---|
| Deed | -- | None Listed On Document | |
| Warranty Deed | -- | None Available |
Mortgage History
| Date | Status | Loan Amount | Loan Type |
|---|---|---|---|
| Open | $420,227 | FHA |
Property History
| Date | Event | Price | Change | Sq Ft Price |
|---|---|---|---|---|
| 10/18/2024 10/18/24 | Sold | -- | -- | -- |
| 09/20/2024 09/20/24 | Pending | -- | -- | -- |
| 09/18/2024 09/18/24 | For Sale | $474,500 | -- | $190 / Sq Ft |
Tax History Compared to Growth
Tax History
| Year | Tax Paid | Tax Assessment Tax Assessment Total Assessment is a certain percentage of the fair market value that is determined by local assessors to be the total taxable value of land and additions on the property. | Land | Improvement |
|---|---|---|---|---|
| 2023 | $6,106 | $285,109 | $0 | $0 |
| 2022 | $8,049 | $259,190 | $0 | $0 |
| 2021 | $7,659 | $250,210 | $39,142 | $211,068 |
| 2020 | $6,766 | $214,206 | $35,830 | $178,376 |
| 2018 | $6,555 | $210,804 | $35,830 | $174,974 |
| 2017 | $6,248 | $204,403 | $35,830 | $168,573 |
| 2016 | $6,248 | $204,403 | $35,830 | $168,573 |
| 2015 | $4,540 | $204,403 | $35,830 | $168,573 |
| 2014 | $4,540 | $204,403 | $35,830 | $168,573 |
Agents Affiliated with this Home
-
Lynn Westbrook

Seller's Agent in 2024
Lynn Westbrook
eXp Realty LLC
(253) 576-5402
2 in this area
157 Total Sales
-
Allison Dillard

Buyer's Agent in 2024
Allison Dillard
Keller Williams Realty
(915) 799-9708
1 in this area
223 Total Sales
Map
Source: Greater El Paso Association of REALTORS®
MLS Number: 908959
APN: E073-999-000M-0700
- 1905 Wedgewood Dr
- 10605 Park View Cir
- 10545 Springwood Dr
- 10101 Chinaberry Dr
- 10620 Cuatro Vistas Dr Unit A
- 10304 Woodruff Ct
- 10489 Deepwood Ct
- 2121 Jonwood St
- 10309 Woodruff Ct
- 10632 Park View Cir
- 10121 Monaco Dr
- 10629 Springwood Dr
- 10641 Park View Cir
- 9808 Everwood St
- 10537 Ashridge Dr
- 10241 Maxwood Dr
- 7904 Candlewood Ave
- 1955 Trawood Dr Unit 12
- 10109 Saigon Dr
- 10617 Lakewood Ave
