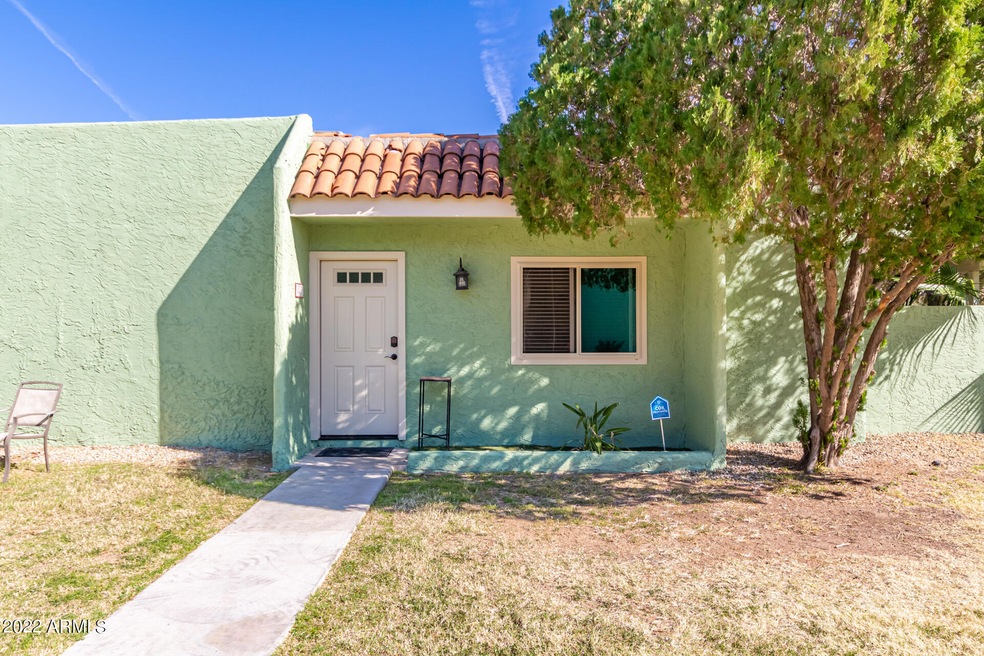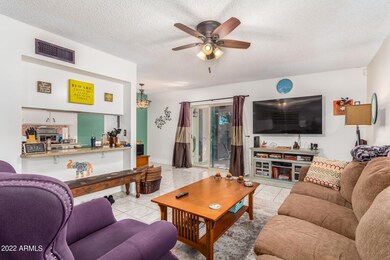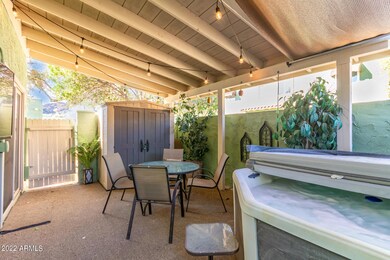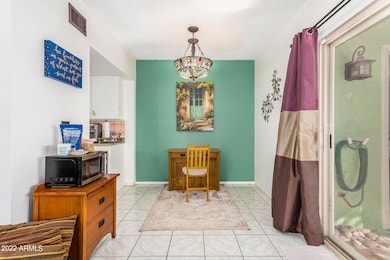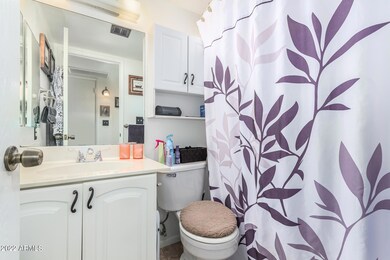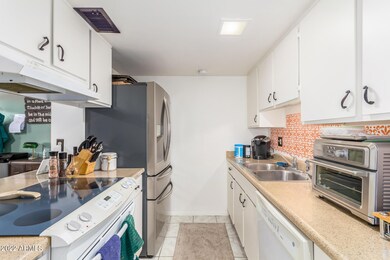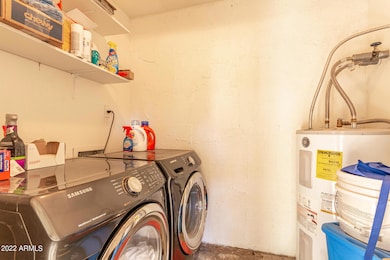
10217 N 8th Place Unit 94 Phoenix, AZ 85020
North Mountain Village NeighborhoodHighlights
- Spa
- Mountain View
- Covered Patio or Porch
- Sunnyslope High School Rated A
- Santa Fe Architecture
- Double Pane Windows
About This Home
As of April 2022Great opportunity to own this lovely condo nestled in the peaceful Community of Villa Sierra Madre! Captivating semi-open floor plan boasts handsome tile floors & sliding glass doors leading to the back patio, excellent for receiving guests. Cook your favorite meals in the kitchen featuring plenty of white cabinets, built-in appliances, & a breakfast bar. The primary bedroom offers plush carpet, a closet, & back patio access. Create fun memories w/your loved ones under the covered patio with a storage shed & spa. Take a dip in the Community pool & forget about the hot weather! Located just few minutes away from restaurants, shopping spots, & easy access to freeways. Don't miss out on the chance to call this your home! Take a tour today!
Last Agent to Sell the Property
Nico Banuelos
Elite Partners License #SA696369000 Listed on: 03/07/2022
Last Buyer's Agent
Shannon Gray
Century 21 Arizona Foothills License #SA680410000

Townhouse Details
Home Type
- Townhome
Est. Annual Taxes
- $772
Year Built
- Built in 1975
Lot Details
- 1,673 Sq Ft Lot
- 1 Common Wall
- Block Wall Fence
HOA Fees
- $261 Monthly HOA Fees
Home Design
- Santa Fe Architecture
- Wood Frame Construction
- Built-Up Roof
- Stucco
Interior Spaces
- 882 Sq Ft Home
- 1-Story Property
- Ceiling height of 9 feet or more
- Ceiling Fan
- Double Pane Windows
- Mountain Views
- Washer and Dryer Hookup
Kitchen
- Breakfast Bar
- Laminate Countertops
Flooring
- Carpet
- Tile
Bedrooms and Bathrooms
- 2 Bedrooms
- 1 Bathroom
Parking
- 1 Carport Space
- Assigned Parking
Accessible Home Design
- No Interior Steps
Outdoor Features
- Spa
- Covered Patio or Porch
- Outdoor Storage
Schools
- Sunnyslope Elementary School
- Sunnyslope High School
Utilities
- Central Air
- Heating Available
- High Speed Internet
- Cable TV Available
Listing and Financial Details
- Tax Lot 94
- Assessor Parcel Number 159-41-100
Community Details
Overview
- Association fees include roof repair, insurance, ground maintenance, street maintenance, front yard maint, gas, trash, water, roof replacement, maintenance exterior
- Planned Development Association, Phone Number (623) 877-1396
- Villa Sierra Madre Subdivision
Recreation
- Community Pool
- Bike Trail
Ownership History
Purchase Details
Home Financials for this Owner
Home Financials are based on the most recent Mortgage that was taken out on this home.Purchase Details
Purchase Details
Home Financials for this Owner
Home Financials are based on the most recent Mortgage that was taken out on this home.Purchase Details
Home Financials for this Owner
Home Financials are based on the most recent Mortgage that was taken out on this home.Purchase Details
Home Financials for this Owner
Home Financials are based on the most recent Mortgage that was taken out on this home.Similar Homes in Phoenix, AZ
Home Values in the Area
Average Home Value in this Area
Purchase History
| Date | Type | Sale Price | Title Company |
|---|---|---|---|
| Warranty Deed | $125,000 | Wfg National Title Insurance | |
| Interfamily Deed Transfer | -- | None Available | |
| Cash Sale Deed | $76,000 | Title Management Agency Of A | |
| Warranty Deed | $80,000 | Equity Title Agency Inc | |
| Warranty Deed | $48,000 | North American Title Agency |
Mortgage History
| Date | Status | Loan Amount | Loan Type |
|---|---|---|---|
| Open | $9,100 | New Conventional | |
| Closed | $9,100 | New Conventional | |
| Open | $108,750 | New Conventional | |
| Closed | $118,750 | New Conventional | |
| Previous Owner | $64,000 | Unknown | |
| Previous Owner | $16,000 | Credit Line Revolving | |
| Previous Owner | $43,200 | New Conventional |
Property History
| Date | Event | Price | Change | Sq Ft Price |
|---|---|---|---|---|
| 04/13/2022 04/13/22 | Sold | $260,000 | +4.4% | $295 / Sq Ft |
| 03/14/2022 03/14/22 | Pending | -- | -- | -- |
| 03/01/2022 03/01/22 | For Sale | $249,000 | +99.2% | $282 / Sq Ft |
| 04/27/2018 04/27/18 | Sold | $125,000 | -3.8% | $142 / Sq Ft |
| 04/03/2018 04/03/18 | Pending | -- | -- | -- |
| 04/02/2018 04/02/18 | For Sale | $129,999 | +71.1% | $147 / Sq Ft |
| 04/05/2013 04/05/13 | Sold | $76,000 | -4.4% | $86 / Sq Ft |
| 03/15/2013 03/15/13 | Price Changed | $79,500 | -2.5% | $90 / Sq Ft |
| 03/01/2013 03/01/13 | Price Changed | $81,500 | -1.2% | $92 / Sq Ft |
| 01/17/2013 01/17/13 | For Sale | $82,500 | -- | $94 / Sq Ft |
Tax History Compared to Growth
Tax History
| Year | Tax Paid | Tax Assessment Tax Assessment Total Assessment is a certain percentage of the fair market value that is determined by local assessors to be the total taxable value of land and additions on the property. | Land | Improvement |
|---|---|---|---|---|
| 2025 | $796 | $7,432 | -- | -- |
| 2024 | $781 | $7,078 | -- | -- |
| 2023 | $781 | $17,680 | $3,530 | $14,150 |
| 2022 | $753 | $13,020 | $2,600 | $10,420 |
| 2021 | $772 | $12,350 | $2,470 | $9,880 |
| 2020 | $752 | $10,810 | $2,160 | $8,650 |
| 2019 | $738 | $8,970 | $1,790 | $7,180 |
| 2018 | $717 | $8,220 | $1,640 | $6,580 |
| 2017 | $811 | $7,730 | $1,540 | $6,190 |
| 2016 | $796 | $7,270 | $1,450 | $5,820 |
| 2015 | $737 | $6,380 | $1,270 | $5,110 |
Agents Affiliated with this Home
-
N
Seller's Agent in 2022
Nico Banuelos
Elite Partners
-
S
Buyer's Agent in 2022
Shannon Gray
Century 21 Arizona Foothills
-
K
Seller's Agent in 2018
Kathe Jordan
HomeSmart
-
T
Buyer's Agent in 2018
Tom Bryant
HomeSmart
-
D
Seller's Agent in 2013
Dave Long
Jonna Baker & Associates Realty
Map
Source: Arizona Regional Multiple Listing Service (ARMLS)
MLS Number: 6362111
APN: 159-41-100
- 913 E Beryl Ave
- 841 E Peoria Ave Unit 2
- 735 E Cochise Dr
- 1002 E Cochise Dr
- 811 E Brown St
- 10420 N 10th St Unit 2
- 10409 N 10th St Unit 1
- 1031 E Cochise Dr
- 1102 E Cheryl Dr
- 1120 E Beryl Ave
- 10006 N 7th Place
- 10408 N 11th St Unit 2
- 9846 N 10th St
- 1011 E Becker Ln
- 10424 N 7th Place Unit 3
- 10424 N 7th Place Unit 2
- 1172 E Cheryl Dr
- 9827 N 11th St
- 10606 N 11th St
- 9823 N 11th St
