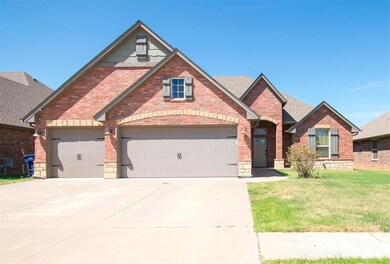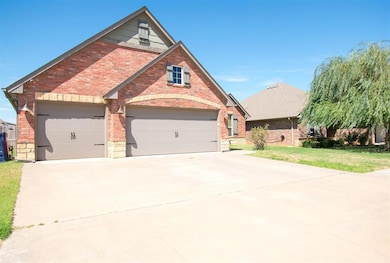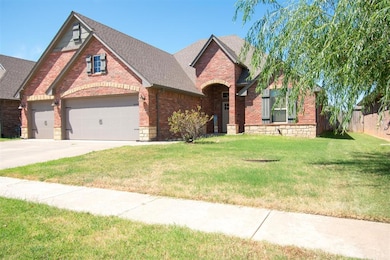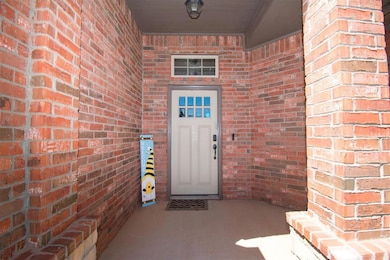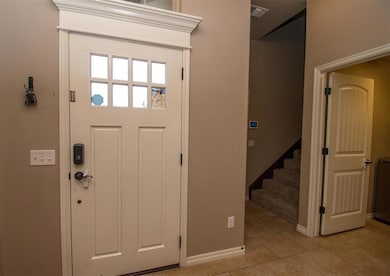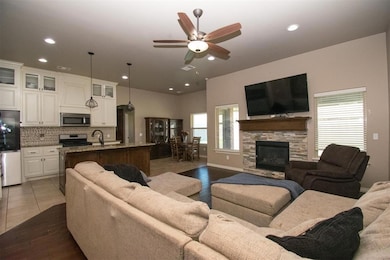$5K PRICE DROP
PRE-FORECLOSURE
The borrower is in default on their loan obligation and/or the bank or lender has initiated foreclosure proceedings. This property is occupied, do not disturb the occupants. Trespassing is a criminal offense.
10217 SW 24th St Yukon, OK 73099
Westbury NeighborhoodEstimated payment $2,192/month
Total Views
4,827
4
Beds
3
Baths
2,250
Sq Ft
$153
Price per Sq Ft
Highlights
- Traditional Architecture
- Wood Flooring
- 3 Car Attached Garage
- Mustang Valley Elementary School Rated A
- Covered Patio or Porch
- Interior Lot
About This Home
This 2,250 sq ft, 4-bedroom, 3-bathroom home is located in a gated, community-centered neighborhood that offers outstanding amenities including a pool, park, two playgrounds, three fishing ponds, and multiple sports fields. The home features an upstairs bonus room with a full bathroom, perfect for a guest suite, or additional living space. It also offers valuable upgrades like a tankless hot water heater and a storm shelter, providing both modern efficiency and added safety.
Home Details
Home Type
- Single Family
Est. Annual Taxes
- $3,982
Year Built
- Built in 2016
Lot Details
- 6,599 Sq Ft Lot
- Wood Fence
- Interior Lot
- Sprinkler System
HOA Fees
- $38 Monthly HOA Fees
Parking
- 3 Car Attached Garage
Home Design
- Traditional Architecture
- Slab Foundation
- Brick Frame
- Composition Roof
- Masonry
Interior Spaces
- 2,250 Sq Ft Home
- 2-Story Property
- Ceiling Fan
- Gas Log Fireplace
- Utility Room with Study Area
- Laundry Room
Kitchen
- Gas Range
- Microwave
- Dishwasher
- Disposal
Flooring
- Wood
- Carpet
- Tile
Bedrooms and Bathrooms
- 4 Bedrooms
- 3 Full Bathrooms
Home Security
- Home Security System
- Fire and Smoke Detector
Outdoor Features
- Covered Patio or Porch
Schools
- Mustang Valley Elementary School
- Canyon Ridge IES Middle School
- Mustang High School
Utilities
- Central Heating and Cooling System
- Tankless Water Heater
- Cable TV Available
Community Details
- Association fees include gated entry, greenbelt, maintenance common areas, pool
- Mandatory home owners association
Listing and Financial Details
- Legal Lot and Block 21 / 15
Map
Create a Home Valuation Report for This Property
The Home Valuation Report is an in-depth analysis detailing your home's value as well as a comparison with similar homes in the area
Home Values in the Area
Average Home Value in this Area
Tax History
| Year | Tax Paid | Tax Assessment Tax Assessment Total Assessment is a certain percentage of the fair market value that is determined by local assessors to be the total taxable value of land and additions on the property. | Land | Improvement |
|---|---|---|---|---|
| 2024 | $3,982 | $36,925 | $4,411 | $32,514 |
| 2023 | $3,982 | $35,167 | $4,302 | $30,865 |
| 2022 | $3,850 | $33,492 | $4,200 | $29,292 |
| 2021 | $3,653 | $31,897 | $4,200 | $27,697 |
| 2020 | $3,144 | $28,176 | $4,200 | $23,976 |
| 2019 | $3,046 | $27,355 | $4,200 | $23,155 |
| 2018 | $3,009 | $26,559 | $4,200 | $22,359 |
| 2017 | $31 | $263 | $263 | $0 |
| 2016 | -- | $263 | $263 | $0 |
Source: Public Records
Property History
| Date | Event | Price | List to Sale | Price per Sq Ft | Prior Sale |
|---|---|---|---|---|---|
| 11/04/2025 11/04/25 | Price Changed | $345,000 | -1.4% | $153 / Sq Ft | |
| 08/17/2025 08/17/25 | For Sale | $349,900 | +27.2% | $156 / Sq Ft | |
| 06/03/2020 06/03/20 | Sold | $275,000 | -0.7% | $122 / Sq Ft | View Prior Sale |
| 04/29/2020 04/29/20 | Pending | -- | -- | -- | |
| 03/29/2020 03/29/20 | Price Changed | $277,000 | -0.7% | $123 / Sq Ft | |
| 03/04/2020 03/04/20 | For Sale | $279,000 | +6.9% | $124 / Sq Ft | |
| 03/31/2017 03/31/17 | Sold | $260,990 | 0.0% | $116 / Sq Ft | View Prior Sale |
| 02/28/2017 02/28/17 | Pending | -- | -- | -- | |
| 06/20/2016 06/20/16 | For Sale | $260,990 | -- | $116 / Sq Ft |
Source: MLSOK
Purchase History
| Date | Type | Sale Price | Title Company |
|---|---|---|---|
| Warranty Deed | $275,000 | Chicago Title Oklahoma Co | |
| Special Warranty Deed | $261,000 | The Oklahoma City Abstract & | |
| Warranty Deed | $35,000 | Oklahoma City Abstract & Tit |
Source: Public Records
Mortgage History
| Date | Status | Loan Amount | Loan Type |
|---|---|---|---|
| Open | $178,062 | FHA | |
| Previous Owner | $247,940 | New Conventional | |
| Previous Owner | $207,200 | Construction |
Source: Public Records
Source: MLSOK
MLS Number: 1181947
APN: 090131424
Nearby Homes
- 2405 Crystal Creek Dr
- 2509 Crystal Creek Dr
- 10109 SW 25th Ct
- 2213 Cale Cove
- 2200 Cale Cove
- 2808 Ryder Dr
- 2616 Kathleens Crossing
- 2612 Kathleens Crossing
- 2504 Kathleens Crossing
- 2508 Kathleens Crossing
- 2512 Kathleens Crossing
- 2604 Kathleens Crossing
- 2600 Kathleens Crossing
- 2617 Kathleens Crossing
- 10040 SW 22nd St
- 2613 Kathleens Crossing
- 2705 Tracys Manor
- Elgin Plan at Castlebrook Crossing
- Ashburn Plan at Castlebrook Crossing
- Bellevue Plan at Castlebrook Crossing
- 9948 SW 22nd St
- 10101 Mamus Ln
- 2429 Northcreek Ln
- 2405 Northcreek Ln
- 9745 SW 23rd St
- 9733 SW 23rd St
- 2404 Finesilver Ln
- 9701 SW 29th St
- 9585 SW 25th St
- 2821 Fennel Rd
- 12724 NW 2nd Terrace
- 9500 SW 25th St
- 10524 SW 38th St
- 3408 Sardis Way
- 2004 S Mustang Rd
- 10009 SW 41st St
- 4300 Palmetto Trail
- 3300 S Mustang Rd
- 4201 Umbria Rd
- 9100 SW 20th St

