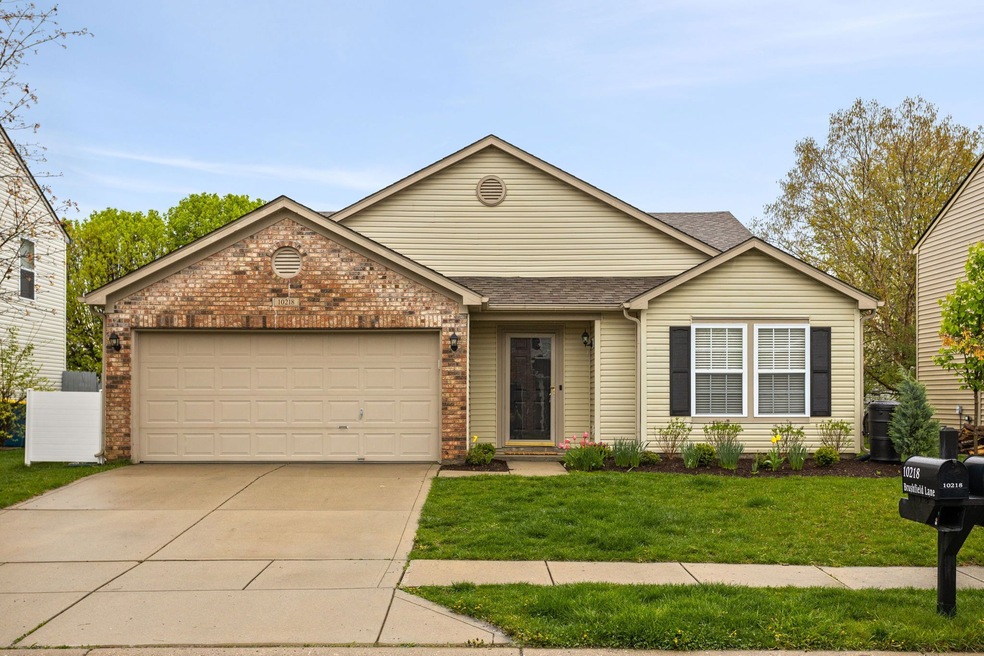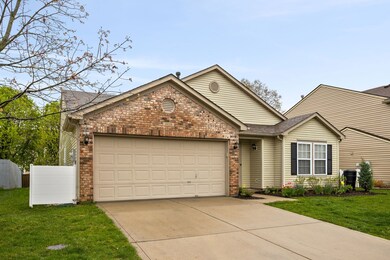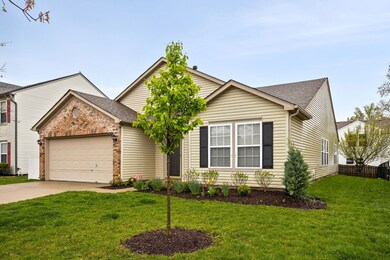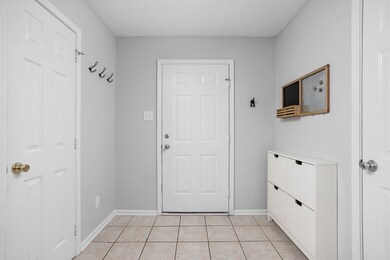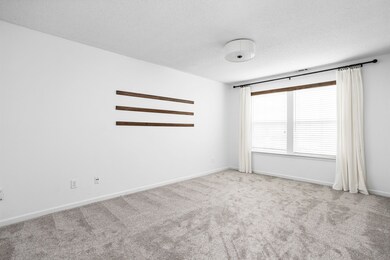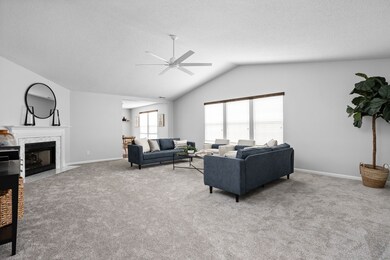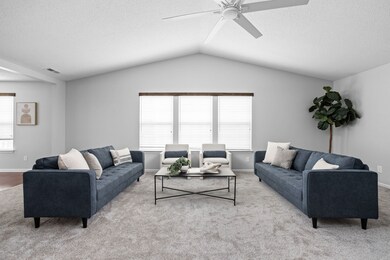
10218 Brushfield Ln Fishers, IN 46037
Hawthorn Hills NeighborhoodHighlights
- Deck
- Vaulted Ceiling
- 2 Car Attached Garage
- Geist Elementary School Rated A
- Ranch Style House
- Eat-In Kitchen
About This Home
As of May 2024SEE UPDATES LIST ATTACHED!! On the NW corner of Fall Creek & Brooks School Rd sits this PERFECTLY ready-for-you 1850sqft ranch. The UPDATED KITCHEN boasts stainless steel appliances, center island, and beautifully modern cabinets, countertop and backsplash. The laundry room has been given a recent refresh with extra storage and new washer/dryer (included!). Primary bathroom is gorgeous with a tiled shower, double sink vanity, and updated flooring. Brand new carpet and fresh style means you can MOVE RIGHT IN without any prep work. You can be within WALKING DISTANCE to Geist Coffee company, Salt at Geist, and a 2 min drive to GEIST MARINA. You will not find another house with this combination of LOCATION, PRICE, and STYLE--you've got a shot at a unicorn, don't miss it!
Last Agent to Sell the Property
Courtney Miller
Dropped Members Brokerage Email: courtney@locallivinggroup.com License #RB18001956 Listed on: 04/12/2024

Home Details
Home Type
- Single Family
Est. Annual Taxes
- $2,650
Year Built
- Built in 1999
Lot Details
- 5,663 Sq Ft Lot
- Sprinkler System
- Landscaped with Trees
HOA Fees
- $36 Monthly HOA Fees
Parking
- 2 Car Attached Garage
Home Design
- Ranch Style House
- Brick Exterior Construction
- Slab Foundation
- Vinyl Siding
Interior Spaces
- 1,859 Sq Ft Home
- Vaulted Ceiling
- Gas Log Fireplace
- Vinyl Clad Windows
- Combination Kitchen and Dining Room
- Attic Access Panel
- Fire and Smoke Detector
Kitchen
- Eat-In Kitchen
- Gas Oven
- Built-In Microwave
- Dishwasher
- Kitchen Island
- Disposal
Bedrooms and Bathrooms
- 3 Bedrooms
- Walk-In Closet
- 2 Full Bathrooms
- Dual Vanity Sinks in Primary Bathroom
Laundry
- Laundry on main level
- Dryer
- Washer
Outdoor Features
- Deck
Utilities
- Forced Air Heating System
- Heating System Uses Gas
- Programmable Thermostat
- Gas Water Heater
Community Details
- Association fees include insurance
- Association Phone (317) 570-4358
- Brookston Place Subdivision
- Property managed by Kirkpatrick
Listing and Financial Details
- Tax Lot 163
- Assessor Parcel Number 291510017060000020
Ownership History
Purchase Details
Home Financials for this Owner
Home Financials are based on the most recent Mortgage that was taken out on this home.Purchase Details
Home Financials for this Owner
Home Financials are based on the most recent Mortgage that was taken out on this home.Similar Homes in Fishers, IN
Home Values in the Area
Average Home Value in this Area
Purchase History
| Date | Type | Sale Price | Title Company |
|---|---|---|---|
| Warranty Deed | $330,000 | Centurion Land Title | |
| Deed | $172,600 | -- | |
| Trustee Deed | $172,600 | Enterprise Title |
Mortgage History
| Date | Status | Loan Amount | Loan Type |
|---|---|---|---|
| Open | $319,113 | FHA | |
| Previous Owner | $73,900 | Credit Line Revolving | |
| Previous Owner | $24,900 | Credit Line Revolving | |
| Previous Owner | $151,600 | New Conventional | |
| Previous Owner | $152,500 | New Conventional | |
| Previous Owner | $152,500 | New Conventional | |
| Previous Owner | $152,600 | New Conventional | |
| Previous Owner | $21,900 | Credit Line Revolving |
Property History
| Date | Event | Price | Change | Sq Ft Price |
|---|---|---|---|---|
| 05/14/2024 05/14/24 | Sold | $330,000 | +1.5% | $178 / Sq Ft |
| 04/13/2024 04/13/24 | Pending | -- | -- | -- |
| 04/12/2024 04/12/24 | For Sale | $325,000 | +88.3% | $175 / Sq Ft |
| 02/23/2018 02/23/18 | Sold | $172,600 | +0.1% | $93 / Sq Ft |
| 01/22/2018 01/22/18 | For Sale | $172,500 | -- | $93 / Sq Ft |
Tax History Compared to Growth
Tax History
| Year | Tax Paid | Tax Assessment Tax Assessment Total Assessment is a certain percentage of the fair market value that is determined by local assessors to be the total taxable value of land and additions on the property. | Land | Improvement |
|---|---|---|---|---|
| 2024 | $2,559 | $256,400 | $48,000 | $208,400 |
| 2023 | $2,594 | $244,800 | $48,000 | $196,800 |
| 2022 | $1,838 | $230,800 | $48,000 | $182,800 |
| 2021 | $1,838 | $190,000 | $48,000 | $142,000 |
| 2020 | $1,873 | $172,900 | $48,000 | $124,900 |
| 2019 | $1,749 | $164,100 | $36,000 | $128,100 |
| 2018 | $1,528 | $151,600 | $36,000 | $115,600 |
| 2017 | $1,414 | $140,500 | $36,000 | $104,500 |
| 2016 | $1,285 | $132,300 | $36,000 | $96,300 |
| 2014 | $1,137 | $131,600 | $36,000 | $95,600 |
| 2013 | $1,137 | $132,700 | $36,000 | $96,700 |
Agents Affiliated with this Home
-
C
Seller's Agent in 2024
Courtney Miller
Dropped Members
-

Buyer's Agent in 2024
Shane Foley
F.C. Tucker Company
(317) 557-4235
1 in this area
53 Total Sales
-

Seller's Agent in 2018
Chris Schulhof
RE/MAX Realty Services
(317) 585-7653
34 in this area
283 Total Sales
-
M
Seller Co-Listing Agent in 2018
Martin Russel
RE/MAX
-
T
Buyer's Agent in 2018
Todd Roberts
PARC REALTY GROUP, LLC
Map
Source: MIBOR Broker Listing Cooperative®
MLS Number: 21973425
APN: 29-15-10-017-060.000-020
- 10178 Brushfield Ln
- 10194 Lothbury Cir
- 10266 Hatherley Way
- 10316 Hatherley Way
- 12214 Ridgeside Rd
- 12010 Landover Ln
- 11715 Landings Dr
- 10707 Club Chase
- 9838 Gulfstream Ct
- 10630 Thorny Ridge Trace
- 12208 Island Dr
- 10594 Geist Rd
- 11393 Muirfield Trace
- 10821 Club Point Dr
- 11101 Hawthorn Ridge
- 10982 Brooks School Rd
- 10990 Brooks School Rd
- 6203 Hampton Cove Ln
- 6217 Hampton Cove Ln
- 6229 Hampton Cove Ln
