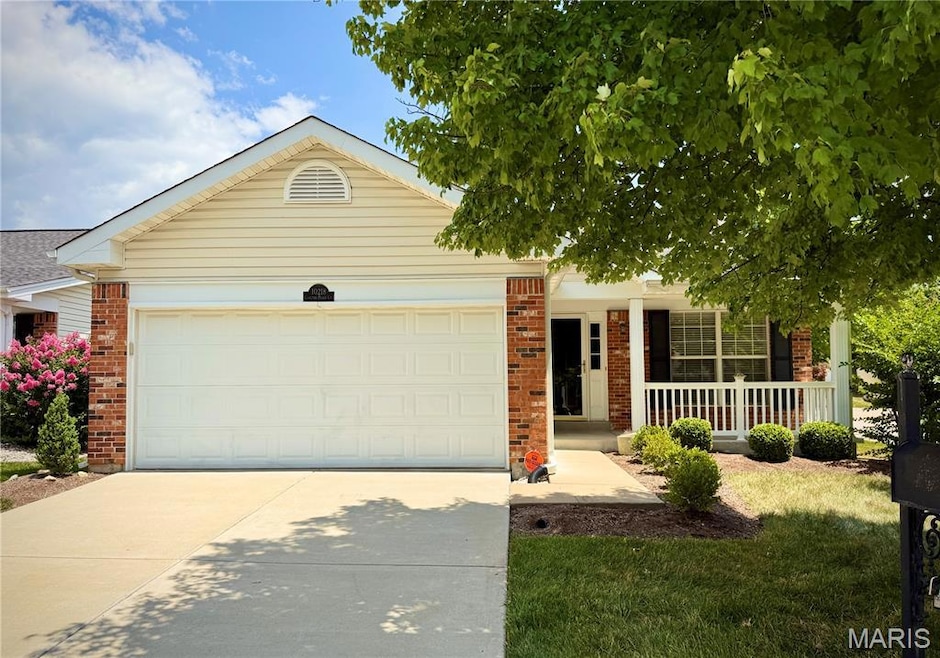
10218 Carlton Place Ct S Saint Louis, MO 63123
Affton NeighborhoodHighlights
- Traditional Architecture
- Covered Patio or Porch
- 2 Car Attached Garage
- Corner Lot
- Cul-De-Sac
- Eat-In Kitchen
About This Home
As of August 2025Discover this charming detached 2 bed, 2.5 bath home with an inviting open floor plan and soaring cathedral ceilings. Step into the spacious living/dining combo with a cozy gas log fireplace. Hosting friends and family will be a breeze with the easy access eat-in kitchen looking out into the living/dining room area- great for mingling. From the kitchen, walk out to your private patio for added outdoor enjoyment and entertainment. The main floor offers a large primary suite with a walk-in closet and full bath, a second spacious bedroom, a full hall bath, a main floor laundry room with an abundance of cabinet storage, and a BEAM central vacuum system. Head downstairs to the partially finished basement where you'll find more space to expand with a family room, a half bath, a walk-in closet, and multiple storage areas for extra flexibility. Located on a quiet cul-de-sac, with a 2-car attached garage, this home provides the perfect blend of comfort and convenience. Come see for yourself!
Last Agent to Sell the Property
Gateway Real Estate License #2021016160 Listed on: 07/03/2025
Home Details
Home Type
- Single Family
Est. Annual Taxes
- $2,928
Year Built
- Built in 1999
Lot Details
- 5,227 Sq Ft Lot
- Lot Dimensions are 48x105x48x103
- Cul-De-Sac
- Corner Lot
- Back Yard
HOA Fees
- $230 Monthly HOA Fees
Parking
- 2 Car Attached Garage
- Garage Door Opener
- Additional Parking
Home Design
- Traditional Architecture
- Brick Exterior Construction
- Vinyl Siding
Interior Spaces
- 1-Story Property
- Blinds
- Panel Doors
- Family Room
- Living Room with Fireplace
- Dining Room
- Storage Room
- Laundry Room
Kitchen
- Eat-In Kitchen
- Microwave
- Dishwasher
- Disposal
Flooring
- Carpet
- Concrete
- Ceramic Tile
Bedrooms and Bathrooms
- 2 Bedrooms
Partially Finished Basement
- Basement Fills Entire Space Under The House
- Basement Ceilings are 8 Feet High
- Finished Basement Bathroom
Home Security
- Home Security System
- Storm Doors
- Fire and Smoke Detector
Outdoor Features
- Covered Patio or Porch
Schools
- Bierbaum Elem. Elementary School
- Margaret Buerkle Middle School
- Mehlville High School
Utilities
- Forced Air Heating and Cooling System
- 220 Volts
Community Details
- Association fees include ground maintenance, maintenance parking/roads, common area maintenance, snow removal
- Westin Place Association
Listing and Financial Details
- Assessor Parcel Number 27J-24-0695
Ownership History
Purchase Details
Purchase Details
Home Financials for this Owner
Home Financials are based on the most recent Mortgage that was taken out on this home.Similar Homes in Saint Louis, MO
Home Values in the Area
Average Home Value in this Area
Purchase History
| Date | Type | Sale Price | Title Company |
|---|---|---|---|
| Interfamily Deed Transfer | -- | None Available | |
| Interfamily Deed Transfer | -- | None Available | |
| Corporate Deed | $158,882 | -- |
Mortgage History
| Date | Status | Loan Amount | Loan Type |
|---|---|---|---|
| Closed | $50,000 | No Value Available |
Property History
| Date | Event | Price | Change | Sq Ft Price |
|---|---|---|---|---|
| 08/01/2025 08/01/25 | Sold | -- | -- | -- |
| 07/03/2025 07/03/25 | For Sale | $289,900 | -- | $181 / Sq Ft |
Tax History Compared to Growth
Tax History
| Year | Tax Paid | Tax Assessment Tax Assessment Total Assessment is a certain percentage of the fair market value that is determined by local assessors to be the total taxable value of land and additions on the property. | Land | Improvement |
|---|---|---|---|---|
| 2023 | $2,928 | $43,130 | $7,600 | $35,530 |
| 2022 | $2,946 | $40,830 | $10,450 | $30,380 |
| 2021 | $2,614 | $40,830 | $10,450 | $30,380 |
| 2020 | $2,380 | $35,320 | $7,410 | $27,910 |
| 2019 | $2,373 | $35,320 | $7,410 | $27,910 |
| 2018 | $2,436 | $32,760 | $5,380 | $27,380 |
| 2017 | $2,433 | $32,760 | $5,380 | $27,380 |
| 2016 | $2,404 | $31,050 | $5,380 | $25,670 |
| 2015 | $2,254 | $31,050 | $5,380 | $25,670 |
| 2014 | $2,123 | $28,940 | $9,710 | $19,230 |
Agents Affiliated with this Home
-
P
Seller's Agent in 2025
Pamela Elliott
Gateway Real Estate
(314) 293-9339
4 in this area
82 Total Sales
-

Buyer's Agent in 2025
Margie Kerckhoff
Coldwell Banker Realty - Gundaker
(314) 616-7644
3 in this area
65 Total Sales
Map
Source: MARIS MLS
MLS Number: MIS25045153
APN: 27J-24-0695
- 10158 Chancery Ln
- 4748 McCorry Dr
- 4339 Sunridge Dr Unit C
- 4318 Sunridge Dr Unit C
- 9627 Chamblin Dr
- 2501 Union Rd Unit B
- 4828 Reavis Barracks Rd
- 9233 Reavis Barracks Rd
- 10069 N Bunker Hill Dr Unit A
- 2550 Buckley Ridge Ct
- 9925 Bunker Hill Dr Unit G
- 9145 Villaridge Ct Unit H
- 9117 Villaridge Ct Unit E
- 9003 Villaridge Ct Unit A
- 10077 N Bunker Hill Dr Unit F
- 10043 Echoridge Ln Unit 111
- 9183 Villaridge Ct
- 9920 Bunker Hill Dr Unit E
- 2615 Camino Dr
- 9640 Casa Rosa Dr






