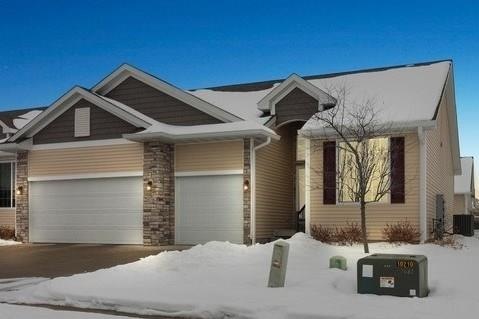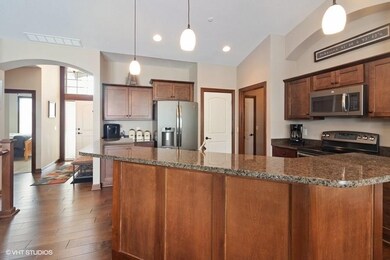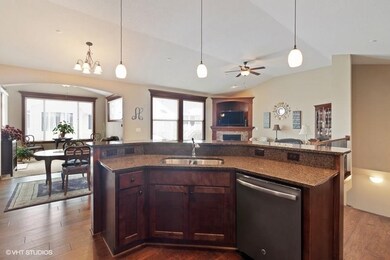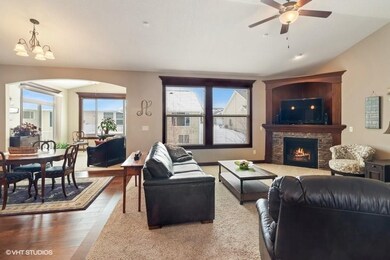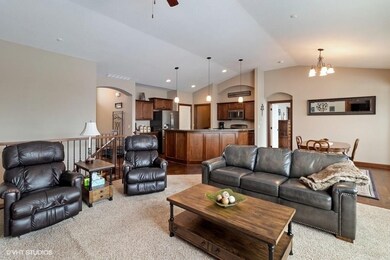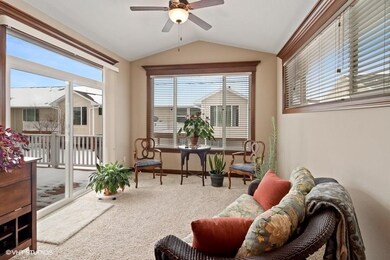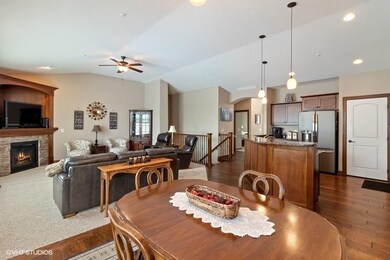
10218 Coventry Cir Johnston, IA 50131
Southwest Johnston NeighborhoodHighlights
- Fitness Center
- Deck
- Wood Flooring
- Summit Middle School Rated A-
- Ranch Style House
- 5-minute walk to Adventure Ridge Park
About This Home
As of April 2020Stunning Home Conveniently Located to the New 100th St Exit! Better than New! Avalon plan features approx. 2300 sqft. Spacious first floor includes Vaulted Great room with Fireplace, Four season room, MBR suite with raised double vanity, whirlpool & 4' shower. Kitchen with Granite Countertops, Crown molding, Working Center Island. Laundry Mud Room off Garage. Built in Sprinkler & Irrigation. Upgraded Appliances Included. Daylight Lower Level with Spacious Family room, Large Bedroom & Bath. Enjoy the amenities of clubhouse, fitness center, swimming pool & walking trails. Many upgrades, include Cabinet Pull outs in Kitchen, Storm Door, Front Hand Rail from Front Stoop, Fast Track Wall Storage in Garage, Custom Blinds Installed, Spice Rack in Pantry, Rope Lighting in MBR Tray, Composite Deck & Railing, Water Softener, Ionization Unit, Battery Back up for Sump pump, French Drain for Entry Gutter! All information obtained from Seller and public records.
Townhouse Details
Home Type
- Townhome
Est. Annual Taxes
- $6,252
Year Built
- Built in 2014
Lot Details
- 4,050 Sq Ft Lot
- Lot Dimensions are 56x72.3
- Irrigation
HOA Fees
- $200 Monthly HOA Fees
Home Design
- Ranch Style House
- Brick Exterior Construction
- Asphalt Shingled Roof
- Vinyl Siding
Interior Spaces
- 1,552 Sq Ft Home
- Screen For Fireplace
- Gas Fireplace
- Shades
- Drapes & Rods
- Family Room Downstairs
- Dining Area
- Sun or Florida Room
- Finished Basement
- Natural lighting in basement
Kitchen
- Stove
- Microwave
- Dishwasher
Flooring
- Wood
- Carpet
Bedrooms and Bathrooms
- 3 Bedrooms | 2 Main Level Bedrooms
Laundry
- Laundry on main level
- Dryer
- Washer
Home Security
Parking
- 3 Car Attached Garage
- Driveway
Outdoor Features
- Deck
Utilities
- Forced Air Heating and Cooling System
- Cable TV Available
Listing and Financial Details
- Assessor Parcel Number 24100312506010
Community Details
Overview
- Terrus Real Estate Group Association, Phone Number (515) 471-4317
- Built by Jerry's Homes
- The community has rules related to renting
Recreation
- Recreation Facilities
- Fitness Center
- Community Pool
- Snow Removal
Pet Policy
- Breed Restrictions
Additional Features
- Community Center
- Fire and Smoke Detector
Ownership History
Purchase Details
Purchase Details
Home Financials for this Owner
Home Financials are based on the most recent Mortgage that was taken out on this home.Purchase Details
Home Financials for this Owner
Home Financials are based on the most recent Mortgage that was taken out on this home.Similar Homes in the area
Home Values in the Area
Average Home Value in this Area
Purchase History
| Date | Type | Sale Price | Title Company |
|---|---|---|---|
| Interfamily Deed Transfer | -- | None Available | |
| Warranty Deed | $280,000 | None Available | |
| Warranty Deed | $264,000 | None Available |
Mortgage History
| Date | Status | Loan Amount | Loan Type |
|---|---|---|---|
| Open | $252,000 | New Conventional | |
| Previous Owner | $208,000 | New Conventional |
Property History
| Date | Event | Price | Change | Sq Ft Price |
|---|---|---|---|---|
| 07/17/2025 07/17/25 | For Sale | $385,000 | +37.5% | $248 / Sq Ft |
| 04/08/2020 04/08/20 | Sold | $280,000 | -1.8% | $180 / Sq Ft |
| 03/26/2020 03/26/20 | Pending | -- | -- | -- |
| 02/05/2020 02/05/20 | For Sale | $285,000 | +8.1% | $184 / Sq Ft |
| 10/24/2014 10/24/14 | Sold | $263,610 | +3.0% | $171 / Sq Ft |
| 10/17/2014 10/17/14 | Pending | -- | -- | -- |
| 04/07/2014 04/07/14 | For Sale | $255,900 | -- | $166 / Sq Ft |
Tax History Compared to Growth
Tax History
| Year | Tax Paid | Tax Assessment Tax Assessment Total Assessment is a certain percentage of the fair market value that is determined by local assessors to be the total taxable value of land and additions on the property. | Land | Improvement |
|---|---|---|---|---|
| 2024 | $5,182 | $326,400 | $48,300 | $278,100 |
| 2023 | $5,132 | $326,400 | $48,300 | $278,100 |
| 2022 | $5,732 | $278,000 | $42,500 | $235,500 |
| 2021 | $5,954 | $278,000 | $42,500 | $235,500 |
| 2020 | $5,662 | $266,200 | $40,700 | $225,500 |
| 2019 | $6,050 | $266,200 | $40,700 | $225,500 |
| 2018 | $5,892 | $263,500 | $38,700 | $224,800 |
| 2017 | $5,556 | $263,500 | $38,700 | $224,800 |
| 2016 | $5,434 | $244,100 | $26,800 | $217,300 |
| 2015 | $5,434 | $244,100 | $26,800 | $217,300 |
| 2014 | $336 | $24,100 | $24,100 | $0 |
Agents Affiliated with this Home
-
Kim Poam Logan

Seller's Agent in 2025
Kim Poam Logan
RE/MAX
(515) 491-9378
1 in this area
75 Total Sales
-
Mary Hamilton Ross

Seller's Agent in 2020
Mary Hamilton Ross
RE/MAX
(515) 979-7359
2 in this area
79 Total Sales
-
Gina Hope

Buyer's Agent in 2020
Gina Hope
Goldfinch Realty Group
(515) 457-1177
21 Total Sales
-
Donald Clark

Seller's Agent in 2014
Donald Clark
LPT Realty, LLC
(469) 704-6065
44 Total Sales
Map
Source: Des Moines Area Association of REALTORS®
MLS Number: 598534
APN: 241-00312506010
- 6054 Bradford Ln
- 10320 Norfolk Dr Unit 7
- 10403 Stonecrest Dr
- 10303 Stonebridge Dr
- 9932 Cheshire Ln
- 10333 Windsor Pkwy
- 5920 Century Way E
- 9812 Green View Ln
- 5827 Marble Cir
- 10308 Catalina Dr
- 10231 Catalina Dr
- 2900 SE Glenstone Dr Unit 402
- 9905 Mcwilliams Dr
- 3001 SE Cobblestone Dr
- 5920 NW 95th Ct
- 9425 Woodland Dr
- 2006 SE 24th St
- 3305 SE Glenstone Dr Unit 172
- 3305 SE Glenstone Dr Unit 236
- 5645 Prairie Grass Dr
