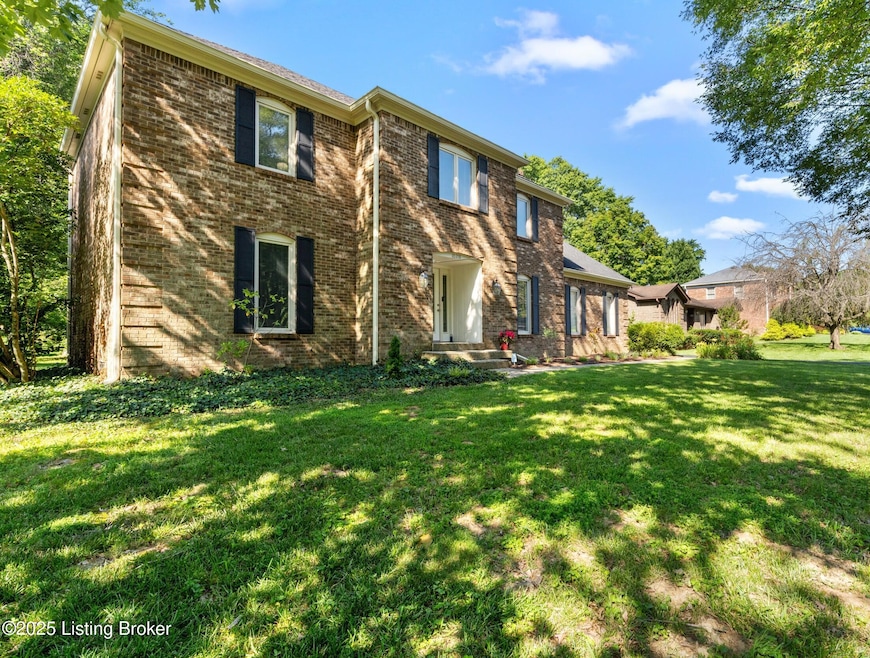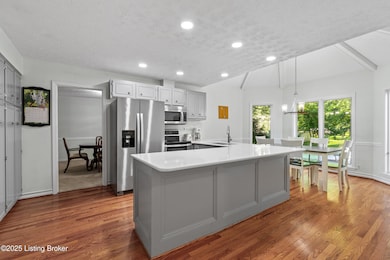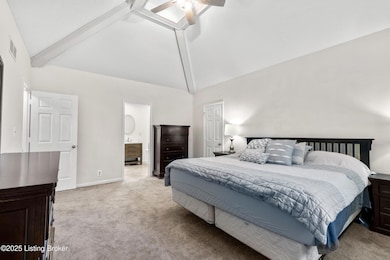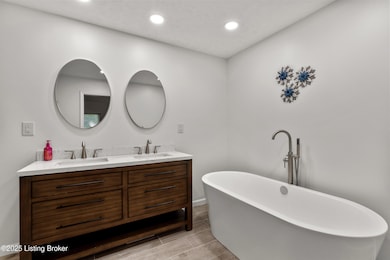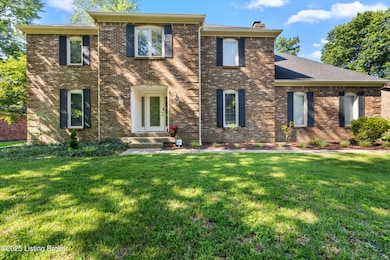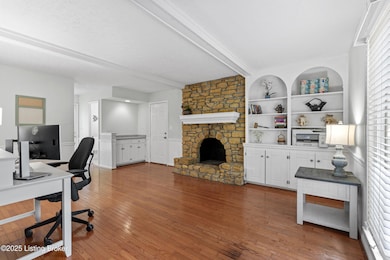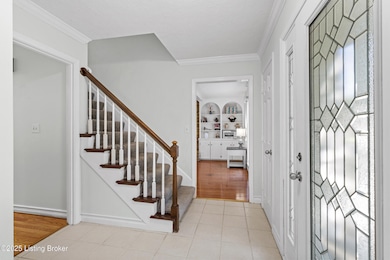10218 Falling Tree Way Louisville, KY 40223
Estimated payment $3,111/month
Highlights
- Traditional Architecture
- 2 Fireplaces
- Patio
- Greathouse Shryock Traditional Elementary School Rated A-
- 2 Car Attached Garage
- Central Air
About This Home
Exceptional opportunity! 4-bedroom, 3.5-bath home tucked away in the heart of Plainview, offers rare privacy with no neighbors behind you—just peaceful, protected community green space. Inside, you'll find thoughtful updates throughout, including a fully renovated kitchen that's perfect for cooking and gathering, updated bathrooms, a new roof (2023), a new electrical panel (2023), and a replaced sump pump (2024). The cozy family room features a wood-burning fireplace, and the convenient first-floor laundry makes everyday living easier. The finished basement provides valuable extra space with a full bathroom and an additional room currently used as a bedroom ideal for guests, a home office, or a playroom. A rear-entry garage adds to the home's charm and curb appeal. A rare opportunity
Listing Agent
Keller Williams Collective Brokerage Email: melanie@sincerityhomes.com License #218213 Listed on: 10/31/2025

Home Details
Home Type
- Single Family
Est. Annual Taxes
- $5,132
Year Built
- Built in 1977
Parking
- 2 Car Attached Garage
- Side or Rear Entrance to Parking
Home Design
- Traditional Architecture
- Poured Concrete
- Shingle Roof
Interior Spaces
- 2-Story Property
- 2 Fireplaces
- Basement
Bedrooms and Bathrooms
- 4 Bedrooms
Utilities
- Central Air
- Heating Available
Additional Features
- Patio
- Lot Dimensions are 82x132.8
Community Details
- Property has a Home Owners Association
- Plainview Subdivision
Listing and Financial Details
- Legal Lot and Block 0362 / 1956
- Assessor Parcel Number 22195603620000
Map
Home Values in the Area
Average Home Value in this Area
Tax History
| Year | Tax Paid | Tax Assessment Tax Assessment Total Assessment is a certain percentage of the fair market value that is determined by local assessors to be the total taxable value of land and additions on the property. | Land | Improvement |
|---|---|---|---|---|
| 2024 | $5,132 | $451,000 | $65,000 | $386,000 |
| 2023 | $3,367 | $290,730 | $65,000 | $225,730 |
| 2022 | $3,759 | $279,780 | $55,000 | $224,780 |
| 2021 | $3,511 | $279,780 | $55,000 | $224,780 |
| 2020 | $3,223 | $279,780 | $55,000 | $224,780 |
| 2019 | $3,158 | $279,780 | $55,000 | $224,780 |
| 2018 | $392 | $279,780 | $55,000 | $224,780 |
| 2017 | $2,936 | $279,780 | $55,000 | $224,780 |
| 2013 | $2,388 | $238,800 | $50,000 | $188,800 |
Property History
| Date | Event | Price | List to Sale | Price per Sq Ft | Prior Sale |
|---|---|---|---|---|---|
| 10/31/2025 10/31/25 | Price Changed | $510,000 | -0.4% | $146 / Sq Ft | |
| 09/25/2025 09/25/25 | For Sale | $512,250 | +13.6% | $147 / Sq Ft | |
| 02/21/2023 02/21/23 | Sold | $451,000 | +0.2% | $132 / Sq Ft | View Prior Sale |
| 02/21/2023 02/21/23 | Pending | -- | -- | -- | |
| 01/26/2023 01/26/23 | For Sale | $450,000 | -- | $131 / Sq Ft |
Purchase History
| Date | Type | Sale Price | Title Company |
|---|---|---|---|
| Deed | $451,000 | Bluegrass Land Title |
Mortgage History
| Date | Status | Loan Amount | Loan Type |
|---|---|---|---|
| Open | $428,450 | New Conventional |
Source: Metro Search, Inc.
MLS Number: 1699104
APN: 195603620000
- 10202 Falling Tree Way
- 1303 Limestone Trace
- 10405 Croswell Trace
- 10612 Edgewater Rd
- 1102 Woodcroft Ct
- 10505 Burns Ct Unit 43
- 10308 Amy Lynn Ct
- 642 Cambridge Station Rd
- 805 Kinross Place
- 622 Cambridge Station Rd
- 616 Cambridge Station Rd
- 1290 Coolhouse Way
- 754 Yorkwood Place Unit 101
- 744 Yorkwood Place Unit 91U
- 1212 Inverary Ct Unit 7
- 420 Whiteheath Ln
- 806 Nottingham Pkwy
- 511 Pennyroyal Way
- 713 Cadogan Ct
- 805 Sandness Ct
- 1000 Stone Spring Way
- 9800 Willow Brook Cir
- 503 Moser Rd
- 1700 Somerset Place
- 9500 Williamsburg Plaza
- 9811 Vieux Carre Dr
- 407 Charlestown Ct
- 211 La Fontenay Ct Unit 211
- 175 La Fontenay Dr
- 11803 Duane Point Cir
- 9202 Bunsen Park Dr
- 1503 La Fontenay Ct Unit 1503
- 1515 La Fontenay Ct Unit 1515
- 11950 Victory Knoll Cir
- 1650 Alliant Ave
- 8916 Marksfield Rd
- 2204 Deercross Dr
- 9907 Grassland Dr
- 11702 Kings Ln
- 201 Heritage Hill Trail
