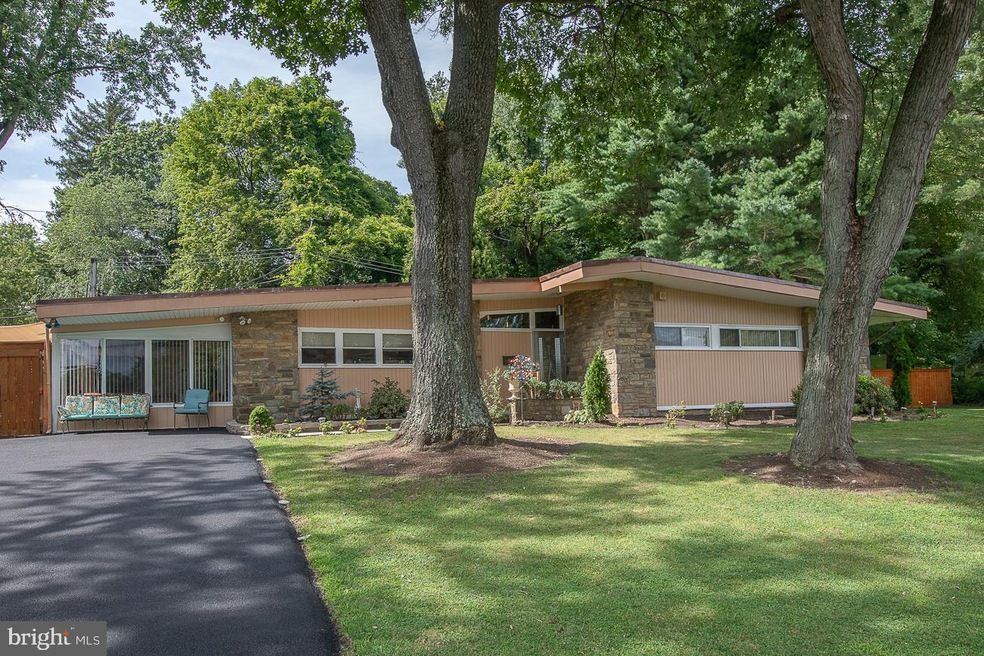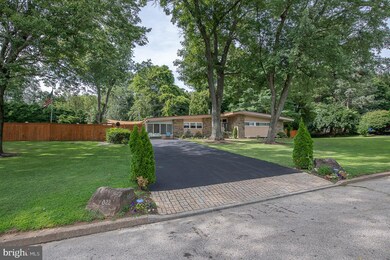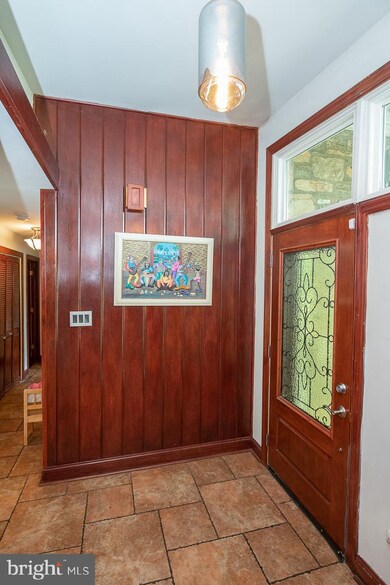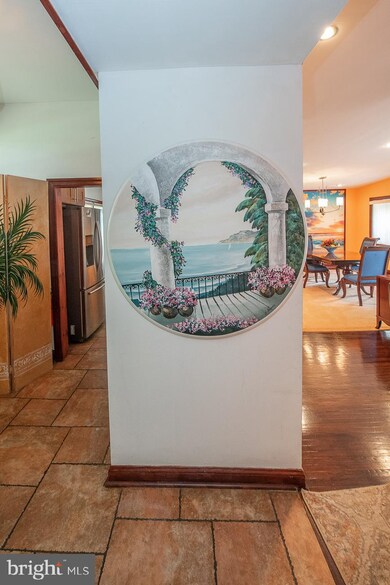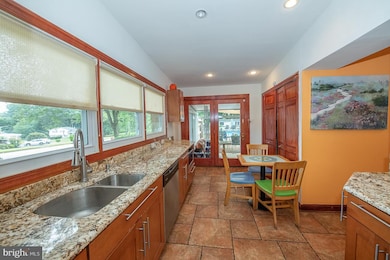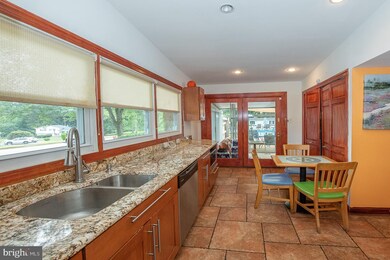
1022 Arboretum Rd Wyncote, PA 19095
Highlights
- In Ground Pool
- 0.7 Acre Lot
- Rambler Architecture
- Wyncote Elementary School Rated A-
- Deck
- Wood Flooring
About This Home
As of July 2023Looking for Resort Style living in this expansive Rancher? Wow, this home has it all! Spectacular pool which was redone in 2017 will provide house of relaxing, entertainment and fun! Remodeled kitchen with handsome wood cabinets, tile floors, granite counters, recessed lights, breakfast bar and stainless steel appliances. Don't miss anything when you are the cook! Kitchen opens into the expansive Dining Room/Living Room combination. Cozy up near your gas fireplace and relax in your Living Room. Soaring ceilings, recessed lights and rear access to the deck. Relax on the rear deck overlooking the pond and peaceful waterfall. Master Suite with remodeled bathroom. 2 additional bedrooms and great closet space, remodeled hall bath. There is an additional sitting room/guest room combination with laundry room also. Grounds are well landscaped and beautifully fenced to give you the ultimate entertaining experience. Relax indoors in your air conditioned sun room which overlooks the pool. Additional storage room and crawl space. Conveniently located to 309 and Turnpike. An easy commute to Center City or ride the Jenkintown or Elkins Park trains. Lots of local shopping,schools and parks nearby.
Last Agent to Sell the Property
Keller Williams Main Line License #1971945 Listed on: 08/05/2021

Home Details
Home Type
- Single Family
Est. Annual Taxes
- $8,414
Year Built
- Built in 1955
Lot Details
- 0.7 Acre Lot
- Property is in good condition
- Property is zoned R3
Home Design
- Rambler Architecture
- Stone Foundation
- Pitched Roof
- Stone Siding
- Vinyl Siding
Interior Spaces
- 2,024 Sq Ft Home
- Property has 1 Level
- Ceiling height of 9 feet or more
- Ceiling Fan
- Stone Fireplace
- Electric Fireplace
- Replacement Windows
- Family Room
- Sitting Room
- Living Room
- Dining Room
- Sun or Florida Room
- Home Security System
Kitchen
- Eat-In Kitchen
- Butlers Pantry
- Self-Cleaning Oven
- Built-In Microwave
- Kitchen Island
- Disposal
Flooring
- Wood
- Tile or Brick
Bedrooms and Bathrooms
- 3 Main Level Bedrooms
- En-Suite Primary Bedroom
- En-Suite Bathroom
- 2 Full Bathrooms
Laundry
- Laundry Room
- Laundry on main level
Parking
- 4 Parking Spaces
- 4 Driveway Spaces
Eco-Friendly Details
- Energy-Efficient Appliances
- Energy-Efficient Windows
Outdoor Features
- In Ground Pool
- Deck
- Patio
- Exterior Lighting
- Outdoor Storage
Schools
- Elkins Park Elementary School
- Cedarbrook Middle School
- Cheltenham High School
Utilities
- Forced Air Heating and Cooling System
- Cooling System Utilizes Natural Gas
- Natural Gas Water Heater
- Municipal Trash
Community Details
- No Home Owners Association
- Wyncote Subdivision
Listing and Financial Details
- Tax Lot 033
- Assessor Parcel Number 31-00-00421-007
Ownership History
Purchase Details
Home Financials for this Owner
Home Financials are based on the most recent Mortgage that was taken out on this home.Purchase Details
Home Financials for this Owner
Home Financials are based on the most recent Mortgage that was taken out on this home.Purchase Details
Purchase Details
Home Financials for this Owner
Home Financials are based on the most recent Mortgage that was taken out on this home.Similar Homes in Wyncote, PA
Home Values in the Area
Average Home Value in this Area
Purchase History
| Date | Type | Sale Price | Title Company |
|---|---|---|---|
| Deed | $529,000 | None Listed On Document | |
| Deed | $465,000 | None Available | |
| Deed | $130,000 | Mutual Abstract Company | |
| Deed | $130,000 | None Available | |
| Deed | $250,000 | None Available |
Mortgage History
| Date | Status | Loan Amount | Loan Type |
|---|---|---|---|
| Open | $423,200 | No Value Available | |
| Previous Owner | $325,500 | New Conventional | |
| Previous Owner | $275,000 | Stand Alone Refi Refinance Of Original Loan | |
| Previous Owner | $228,937 | No Value Available | |
| Previous Owner | $0 | No Value Available |
Property History
| Date | Event | Price | Change | Sq Ft Price |
|---|---|---|---|---|
| 07/27/2023 07/27/23 | Sold | $529,000 | +6.7% | $261 / Sq Ft |
| 05/09/2023 05/09/23 | Pending | -- | -- | -- |
| 05/05/2023 05/05/23 | For Sale | $496,000 | +6.7% | $245 / Sq Ft |
| 09/30/2021 09/30/21 | Sold | $465,000 | +1.1% | $230 / Sq Ft |
| 08/14/2021 08/14/21 | Pending | -- | -- | -- |
| 08/05/2021 08/05/21 | For Sale | $460,000 | -- | $227 / Sq Ft |
Tax History Compared to Growth
Tax History
| Year | Tax Paid | Tax Assessment Tax Assessment Total Assessment is a certain percentage of the fair market value that is determined by local assessors to be the total taxable value of land and additions on the property. | Land | Improvement |
|---|---|---|---|---|
| 2024 | $9,403 | $140,800 | $60,920 | $79,880 |
| 2023 | $9,298 | $140,800 | $60,920 | $79,880 |
| 2022 | $9,138 | $140,800 | $60,920 | $79,880 |
| 2021 | $8,888 | $140,800 | $60,920 | $79,880 |
| 2020 | $8,632 | $140,800 | $60,920 | $79,880 |
| 2019 | $8,459 | $140,800 | $60,920 | $79,880 |
| 2018 | $2,689 | $140,800 | $60,920 | $79,880 |
| 2017 | $8,076 | $140,800 | $60,920 | $79,880 |
| 2016 | $8,021 | $140,800 | $60,920 | $79,880 |
| 2015 | $7,865 | $140,800 | $60,920 | $79,880 |
| 2014 | $7,648 | $140,800 | $60,920 | $79,880 |
Agents Affiliated with this Home
-
Arielle Prichard

Seller's Agent in 2023
Arielle Prichard
Compass RE
(646) 522-6361
2 in this area
35 Total Sales
-
Allegra Lyndell

Buyer's Agent in 2023
Allegra Lyndell
Society
(856) 343-9479
1 in this area
57 Total Sales
-
Anna Skale

Seller's Agent in 2021
Anna Skale
Keller Williams Main Line
(215) 917-0414
3 in this area
163 Total Sales
Map
Source: Bright MLS
MLS Number: PAMC2006182
APN: 31-00-00421-007
- 1039 Greenwood Ave
- 1030 Rock Creek Dr
- 7757 Green Valley Rd
- 1409 Clements Rd
- 417 Gribbel Rd
- 8415 Limekiln Pike
- 221 Royal Ave
- 400 Greenwood Ave
- 7919-7925 Washington Ln
- 329 Ross Ct
- 8111 Heacock Ln
- 328 Ross Ct
- 240 Rices Mill Rd
- 17 Old Cedarbrook Rd
- 1600 Church Rd Unit C212
- 1600 Church Rd Unit B-103
- 439 Crescent Rd
- 213 Rices Mill Rd
- 19 Twomey Ct Unit 33
- 416 Waverly Rd
