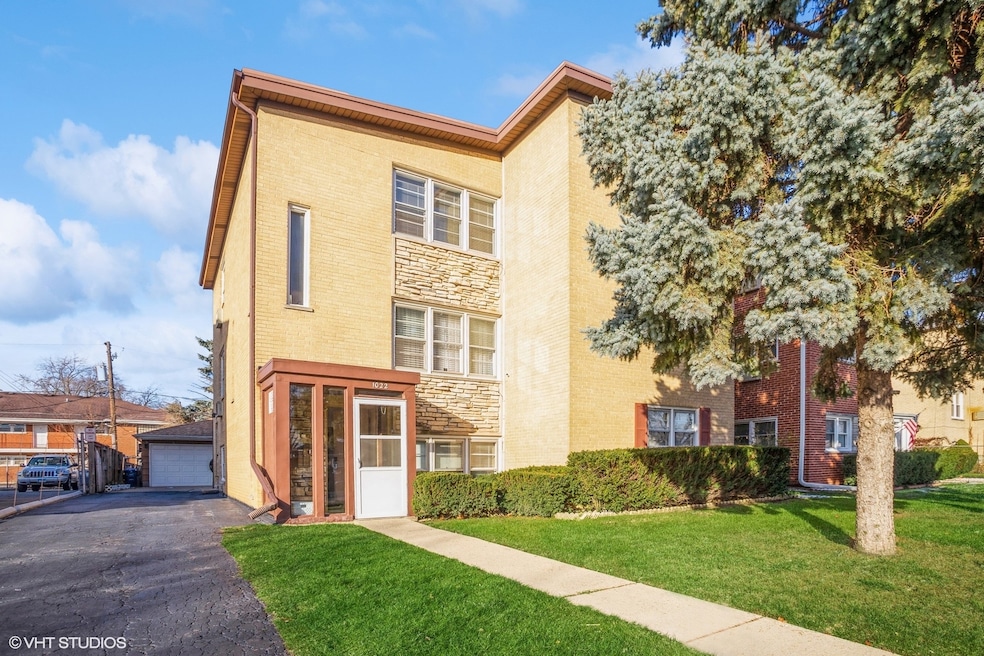1022 Arnold Ct Unit B Des Plaines, IL 60016
Highlights
- Wood Flooring
- Living Room
- Dining Room
- Elk Grove High School Rated A
- Laundry Room
- Family Room
About This Home
Beautiful updated and sunny garden unit for rent. This property offers modern kitchen combined with dining room, spacious and bright living room , 2 good size bedrooms with plenty of storage and remodeled full bathroom. The unit is freshly painted in neutral colors and has hardwood floors throughout .Coin laundry and storage are located on the same floor. Perfect location close to major intersections, stores and restaurants The JHA 2-step screening process will be followed. At least 3 times the income and Credit score of 650. $53 per person (non refundable for the credit/background check via Listing2lease) Only fully completed applications, with all required documents, will be processed - application and proof of income. If interest please contact agent for application and tenant notices. Pets allowed. Street Parking
Property Details
Home Type
- Multi-Family
Year Built
- Built in 1966
Home Design
- Garden Home
- Property Attached
- Brick Exterior Construction
Interior Spaces
- 1,200 Sq Ft Home
- 2-Story Property
- Family Room
- Living Room
- Dining Room
- Wood Flooring
- Laundry Room
Bedrooms and Bathrooms
- 2 Bedrooms
- 2 Potential Bedrooms
- 1 Full Bathroom
Schools
- Devonshire Elementary School
- Friendship Junior High School
- Elk Grove High School
Utilities
- Heating System Uses Natural Gas
- Lake Michigan Water
Listing and Financial Details
- Security Deposit $1,690
- Property Available on 10/27/25
Community Details
Overview
- 3 Units
Amenities
- Coin Laundry
- Community Storage Space
Pet Policy
- Pet Deposit Required
- Dogs and Cats Allowed
Map
Source: Midwest Real Estate Data (MRED)
MLS Number: 12503221
APN: 08-24-111-033-0000
- 535 Florian Dr
- 1128 Seymour Ave
- 1115 Holiday Ln Unit 17
- 930 Beau Dr Unit 113
- 650 Murray Ln Unit 214
- 650 Murray Ln Unit 314
- 910 Beau Dr Unit 211
- 910 Beau Dr Unit 202
- 980 Marshall Dr
- 535 King Ln
- 800 Beau Dr
- 397 W Walnut Ave
- 725 W Dempster St Unit 101
- 720 Ambleside Rd
- 241 Diamond Head Dr
- 615 Cordial Dr
- 1291 Phoenix Dr
- 350 Lance Dr
- 301 Lance Dr
- 751 Cordial Dr
- 960 Beau Dr Unit 109
- 573 Dorothy Dr Unit 2
- 730 W Algonquin Rd
- 512 W Ida Ct Unit 1
- 512 W Ida Ct Unit 2
- 539 Ida Ct Unit Garden
- 288 Dover Ln
- 1300 S Elmhurst Rd
- 475 W Enterprise Dr
- 551-571 W Huntington Commons Rd
- 135 Dover Dr Unit Dover condo
- 115 Dover Dr Unit 3
- 508 S Warrington Rd Unit ID1237896P
- 1550 Dempster St
- 1851 S Morris Hill Dr Unit 202
- 1706 Forest Cove Dr
- 1023 S Wolf Rd Unit ID1032513P
- 407 E Berkshire Ln
- 1915 Whitechapel Dr Unit 1B
- 2000 W Algonquin Rd







