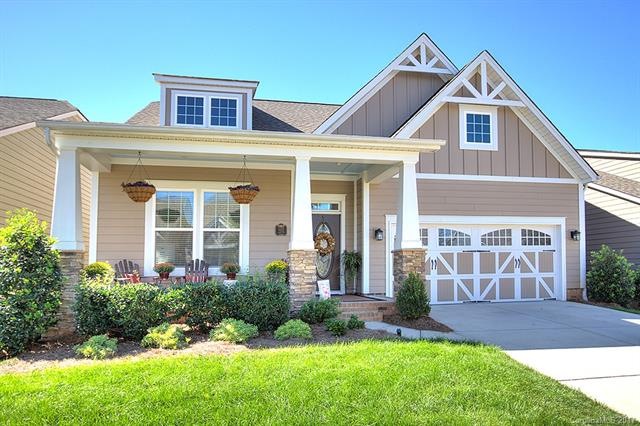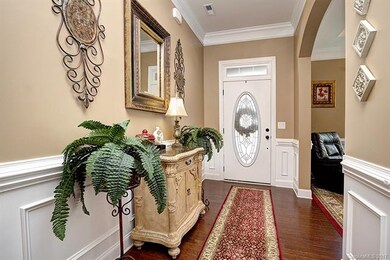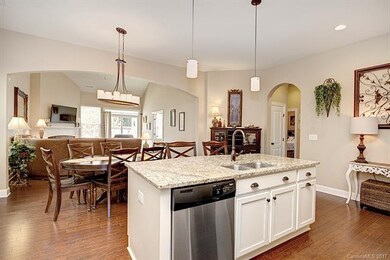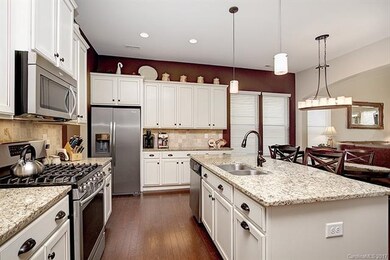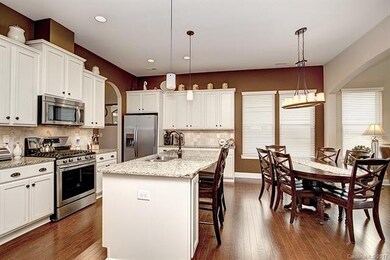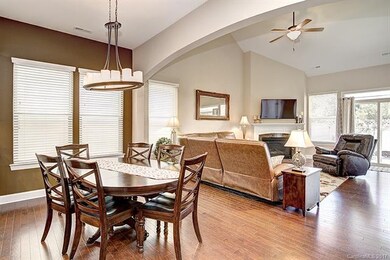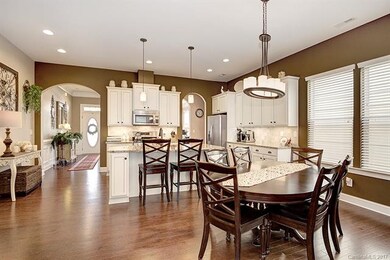
1022 Bimelech Dr Indian Trail, NC 28079
Highlights
- Fitness Center
- Open Floorplan
- Transitional Architecture
- Poplin Elementary School Rated A
- Clubhouse
- Engineered Wood Flooring
About This Home
As of May 2025Ranch floorplan patio home w/ lawn maintenance included. Beautiful kitchen with large island, upgraded 42" white cabinets, granite, gas stove, No carpet in this home-- hardwood flooring throughout with tile in bathrooms. Large master suite with trey ceiling, huge walk in closet, raised vanity in the master w/ dual sinks, walk in tiled shower with clear glass enclosure, beds 2/3 separate from master with second full bath. Lots of storage over garage, front and back covered porches, fenced yard
Last Agent to Sell the Property
NextHome Paramount License #218200 Listed on: 10/16/2017

Home Details
Home Type
- Single Family
Year Built
- Built in 2013
Lot Details
- Level Lot
HOA Fees
- $153 Monthly HOA Fees
Parking
- Attached Garage
Home Design
- Transitional Architecture
- Slab Foundation
- Stone Siding
Interior Spaces
- Open Floorplan
- Tray Ceiling
- Gas Log Fireplace
- Insulated Windows
- Pull Down Stairs to Attic
Kitchen
- Breakfast Bar
- Kitchen Island
Flooring
- Engineered Wood
- Tile
Bedrooms and Bathrooms
- Walk-In Closet
- 2 Full Bathrooms
- Garden Bath
Listing and Financial Details
- Assessor Parcel Number 07-021-773
Community Details
Overview
- Cusick Association, Phone Number (704) 544-7779
- Built by Bonterra
Amenities
- Clubhouse
Recreation
- Tennis Courts
- Community Playground
- Fitness Center
- Community Pool
Ownership History
Purchase Details
Home Financials for this Owner
Home Financials are based on the most recent Mortgage that was taken out on this home.Purchase Details
Home Financials for this Owner
Home Financials are based on the most recent Mortgage that was taken out on this home.Purchase Details
Home Financials for this Owner
Home Financials are based on the most recent Mortgage that was taken out on this home.Purchase Details
Home Financials for this Owner
Home Financials are based on the most recent Mortgage that was taken out on this home.Similar Homes in the area
Home Values in the Area
Average Home Value in this Area
Purchase History
| Date | Type | Sale Price | Title Company |
|---|---|---|---|
| Warranty Deed | $425,000 | Nh Title Group Inc | |
| Warranty Deed | $265,000 | None Available | |
| Warranty Deed | $229,000 | None Available | |
| Warranty Deed | $47,000 | None Available |
Mortgage History
| Date | Status | Loan Amount | Loan Type |
|---|---|---|---|
| Previous Owner | $120,064 | Construction | |
| Previous Owner | $236,000 | New Conventional | |
| Previous Owner | $251,750 | New Conventional | |
| Previous Owner | $217,305 | New Conventional |
Property History
| Date | Event | Price | Change | Sq Ft Price |
|---|---|---|---|---|
| 05/28/2025 05/28/25 | Sold | $425,000 | -3.4% | $215 / Sq Ft |
| 04/24/2025 04/24/25 | Price Changed | $439,900 | -2.2% | $223 / Sq Ft |
| 04/04/2025 04/04/25 | For Sale | $449,900 | +69.8% | $228 / Sq Ft |
| 11/28/2017 11/28/17 | Sold | $265,000 | 0.0% | $135 / Sq Ft |
| 10/18/2017 10/18/17 | Pending | -- | -- | -- |
| 10/16/2017 10/16/17 | For Sale | $265,000 | -- | $135 / Sq Ft |
Tax History Compared to Growth
Tax History
| Year | Tax Paid | Tax Assessment Tax Assessment Total Assessment is a certain percentage of the fair market value that is determined by local assessors to be the total taxable value of land and additions on the property. | Land | Improvement |
|---|---|---|---|---|
| 2024 | $2,411 | $286,100 | $53,000 | $233,100 |
| 2023 | $2,391 | $286,100 | $53,000 | $233,100 |
| 2022 | $2,391 | $286,100 | $53,000 | $233,100 |
| 2021 | $2,391 | $286,100 | $53,000 | $233,100 |
| 2020 | $1,664 | $213,400 | $40,000 | $173,400 |
| 2019 | $2,112 | $213,400 | $40,000 | $173,400 |
| 2018 | $1,664 | $213,400 | $40,000 | $173,400 |
| 2017 | $2,222 | $213,400 | $40,000 | $173,400 |
| 2016 | $2,176 | $213,400 | $40,000 | $173,400 |
| 2015 | $1,766 | $213,400 | $40,000 | $173,400 |
| 2014 | $300 | $224,350 | $42,000 | $182,350 |
Agents Affiliated with this Home
-

Seller's Agent in 2025
Kathy Norman
Keller Williams South Park
(704) 609-3728
115 Total Sales
-

Buyer's Agent in 2025
Carrie Rivera
NorthGroup Real Estate LLC
(704) 497-1233
71 Total Sales
-

Seller's Agent in 2017
Trisha Hamilton
NextHome Paramount
(704) 650-9939
95 Total Sales
Map
Source: Canopy MLS (Canopy Realtor® Association)
MLS Number: CAR3329632
APN: 07-021-773
- 1015 Bimelech Dr
- 1020 Farm Branch Rd
- 1016 Farm Branch Rd
- 0 Saratoga Blvd
- 1012 Farm Branch Rd
- 228 Briana Marie Way
- 1005 Affirmed Dr
- 1109 Saratoga Blvd
- 1009 Hercules Dr
- 1006 Phar Lap Dr
- 172 Briana Marie Way
- 177 Briana Marie Way
- 165 Briana Marie Way
- 161 Briana Marie Way
- 149 Briana Marie Way
- 1103 Phar Lap Dr
- 116 Briana Marie Way
- 240 Portrait Way Unit 87
- 211 Aldendale Dr
- 405 Northgate Blvd
