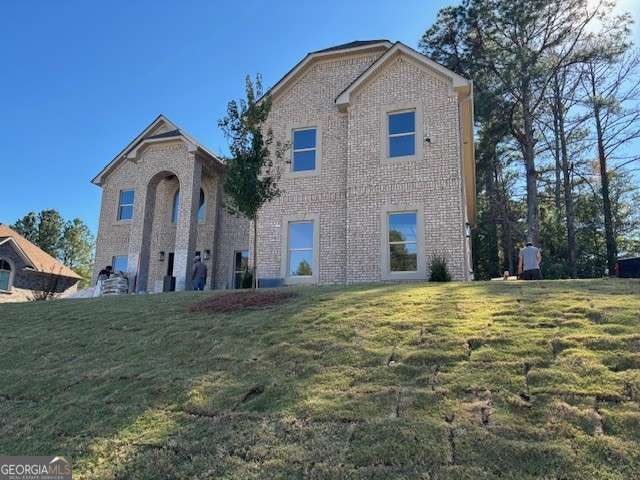1022 Concerto Ct Fairburn, GA 30213
Estimated payment $4,104/month
5
Beds
4.5
Baths
3,533
Sq Ft
$213
Price per Sq Ft
Highlights
- New Construction
- Deck
- High Ceiling
- Dining Room Seats More Than Twelve
- Wood Flooring
- Solid Surface Countertops
About This Home
The Newport Plan features 5 bedrooms/ 4.5 baths, a three-car garage, and 4 sides brick. On the main level are a formal living room, dining room, 2-story family room w/ coffered ceilings, kitchen cabinets w/ granite countertops, tile backsplash, large kitchen island, pantry, gourmet stainless appliances, hardwood floors, a half bath, and a bedroom with full bath. Stairs w/ oak handrails with wrought iron spindles lead upstairs. 2nd floor features an enormous primary suite w/ a sitting room, two secondary bedrooms, and two full baths
Home Details
Home Type
- Single Family
Est. Annual Taxes
- $1,143
Year Built
- Built in 2025 | New Construction
Lot Details
- 0.4 Acre Lot
- Sloped Lot
- Sprinkler System
HOA Fees
- $60 Monthly HOA Fees
Parking
- 3 Car Garage
Home Design
- Slab Foundation
- Composition Roof
- Four Sided Brick Exterior Elevation
Interior Spaces
- 3-Story Property
- Beamed Ceilings
- Tray Ceiling
- High Ceiling
- Gas Log Fireplace
- Double Pane Windows
- Two Story Entrance Foyer
- Family Room
- Dining Room Seats More Than Twelve
- L-Shaped Dining Room
- Pull Down Stairs to Attic
- Fire and Smoke Detector
Kitchen
- Breakfast Area or Nook
- Walk-In Pantry
- Microwave
- Dishwasher
- Kitchen Island
- Solid Surface Countertops
Flooring
- Wood
- Carpet
- Tile
Bedrooms and Bathrooms
- Walk-In Closet
- Bathtub Includes Tile Surround
- Separate Shower
Laundry
- Laundry Room
- Laundry in Hall
- Laundry on upper level
Unfinished Basement
- Basement Fills Entire Space Under The House
- Natural lighting in basement
Eco-Friendly Details
- Energy-Efficient Appliances
- Energy-Efficient Doors
Outdoor Features
- Deck
Location
- Property is near schools
- Property is near shops
Schools
- Cliftondale Elementary School
- Renaissance Middle School
- Langston Hughes High School
Utilities
- Central Heating and Cooling System
- Underground Utilities
- 220 Volts
- Tankless Water Heater
- Phone Available
- Cable TV Available
Listing and Financial Details
- Tax Lot 16
Community Details
Overview
- Association fees include ground maintenance, reserve fund
- Le Jardin Subdivision
Recreation
- Park
Map
Create a Home Valuation Report for This Property
The Home Valuation Report is an in-depth analysis detailing your home's value as well as a comparison with similar homes in the area
Home Values in the Area
Average Home Value in this Area
Tax History
| Year | Tax Paid | Tax Assessment Tax Assessment Total Assessment is a certain percentage of the fair market value that is determined by local assessors to be the total taxable value of land and additions on the property. | Land | Improvement |
|---|---|---|---|---|
| 2025 | $1,012 | $84,360 | $84,360 | -- |
| 2023 | $742 | $26,280 | $26,280 | $0 |
| 2022 | $1,030 | $26,280 | $26,280 | $0 |
| 2021 | $890 | $22,240 | $22,240 | $0 |
| 2020 | $858 | $21,080 | $21,080 | $0 |
| 2019 | $833 | $21,080 | $21,080 | $0 |
| 2018 | $191 | $21,080 | $21,080 | $0 |
| 2017 | $196 | $4,800 | $4,800 | $0 |
| 2016 | $196 | $4,800 | $4,800 | $0 |
| 2015 | $196 | $4,800 | $4,800 | $0 |
| 2014 | $207 | $4,800 | $4,800 | $0 |
Source: Public Records
Property History
| Date | Event | Price | List to Sale | Price per Sq Ft |
|---|---|---|---|---|
| 10/30/2025 10/30/25 | For Sale | $752,945 | -- | $213 / Sq Ft |
Source: Georgia MLS
Purchase History
| Date | Type | Sale Price | Title Company |
|---|---|---|---|
| Limited Warranty Deed | -- | -- | |
| Limited Warranty Deed | $1,487,369 | -- | |
| Warranty Deed | $480,000 | -- | |
| Quit Claim Deed | -- | -- | |
| Quit Claim Deed | -- | -- |
Source: Public Records
Source: Georgia MLS
MLS Number: 10634205
APN: 09C-0800-0015-127-4
Nearby Homes
- 1059 Concerto Ct
- 1002 Concerto Ct
- 939 Artistry Way
- 829 Artistry Way
- 839 Artistry Way
- 889 Artistry Way
- Winston Plan at Le Jardin
- Grandview Plan at Le Jardin
- Nichelle Plan at Le Jardin
- 0 Ridge Rd Unit 10544350
- 4158 Matisse Ln
- 990 Botanica Way
- 4309 Giverney Blvd
- 4212 Giverney Blvd
- 4267 Matisse Ln
- 4212 Giverny Blvd
- 722 Giverny Way
- 4190 Matisse Ln
- 4186 Matisse Ln
- 739 Giverney Way
- 4222 Matisse Ln
- 744 Effendi Place
- 4247 Sir Dixon Dr
- 4427 Alysheba Dr
- 3822 Oakman Place
- 910 Sly Fox Run
- 7194 Demeter Dr Unit BASEMENT UNIT
- 7337 Appaloosa Cove
- 6792 Foxfire Place
- 4180 W Stubbs Rd
- 4060 W Stubbs Rd
- 6833 Fireside Ln
- 6854 Fireside Ln
- 256 Allegrini Dr
- 7549 Absinth Dr
- 7063 Clementine Trail
- 4231 Butternut Place
- 7879 Village Pass
- 5549 Village Ridge
- 5432 Village Ridge

