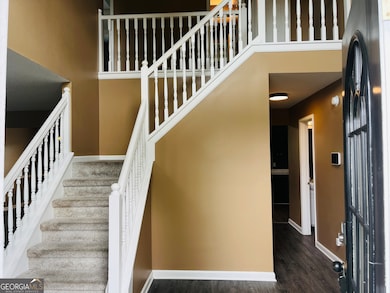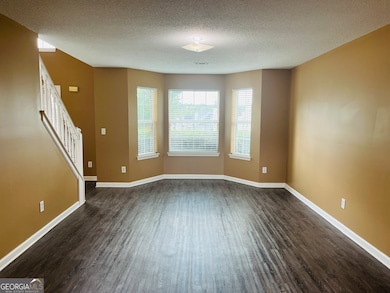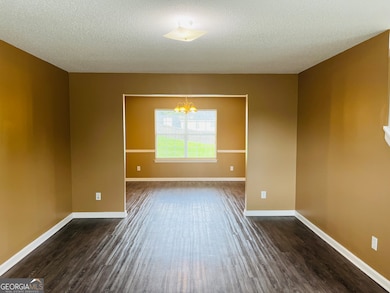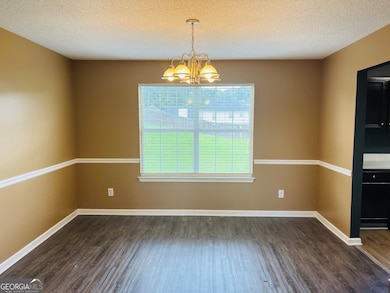4180 W Stubbs Rd Atlanta, GA 30349
Highlights
- Fireplace in Primary Bedroom
- Traditional Architecture
- Stainless Steel Appliances
- Vaulted Ceiling
- Corner Lot
- In-Law or Guest Suite
About This Home
Welcome home to this stunning 5 bedroom 3 full bathroom home located in the desirable community of Cooks Landing! This home sits on a corner lot and features over 3100 sq ft, dual staircases, a formal living room and dining room, eat in kitchen and so much more! On the first floor you will find a breathtaking foyer which leads you into one of the 5 bedrooms and a full bathroom along with the laundry room! The spacious kitchen is complete with a pantry and looks into the family room! Off the family room you will find a private staircase heading to the enormous master suite equipped with your very own fireplace, large sitting area and vaulted ceilings. The master bathroom has 2 sinks, soaking tub, separate shower and a walk in closet! The 4 secondary bedrooms are ample in size and full of natural light! The backyard is fenced in for your privacy and perfect for entertaining! This home is conveniently located just 20 minutes from Hartsfield Jackson Airport, Hwy 92, shopping and more! Truly a must see!
Home Details
Home Type
- Single Family
Est. Annual Taxes
- $5,464
Year Built
- Built in 2004 | Remodeled
Lot Details
- 0.31 Acre Lot
- Privacy Fence
- Wood Fence
- Back Yard Fenced
- Corner Lot
- Level Lot
- Open Lot
- Grass Covered Lot
Home Design
- Traditional Architecture
- Brick Exterior Construction
- Slab Foundation
- Composition Roof
- Wood Siding
Interior Spaces
- 3,120 Sq Ft Home
- 2-Story Property
- Rear Stairs
- Tray Ceiling
- Vaulted Ceiling
- Factory Built Fireplace
- Two Story Entrance Foyer
- Family Room with Fireplace
- 2 Fireplaces
- Great Room
- Combination Dining and Living Room
Kitchen
- Oven or Range
- Microwave
- Ice Maker
- Dishwasher
- Stainless Steel Appliances
- Disposal
Flooring
- Carpet
- Vinyl
Bedrooms and Bathrooms
- Fireplace in Primary Bedroom
- Split Bedroom Floorplan
- Walk-In Closet
- In-Law or Guest Suite
- Double Vanity
- Soaking Tub
- Separate Shower
Laundry
- Laundry Room
- Laundry in Hall
- Dryer
- Washer
Parking
- 2 Car Garage
- Parking Accessed On Kitchen Level
- Garage Door Opener
Outdoor Features
- Patio
Schools
- Wolf Creek Elementary School
- Renaissance Middle School
- Langston Hughes High School
Utilities
- Forced Air Heating and Cooling System
- Heat Pump System
- Electric Water Heater
- High Speed Internet
- Cable TV Available
Listing and Financial Details
- Security Deposit $2,595
- 12-Month Min and 36-Month Max Lease Term
- $65 Application Fee
- Legal Lot and Block 66 / 1
Community Details
Overview
- Property has a Home Owners Association
- Association fees include ground maintenance
- Cooks Landing Subdivision
Pet Policy
- Pets Allowed
- Pet Deposit $350
Map
Source: Georgia MLS
MLS Number: 10630510
APN: 09F-4200-0165-186-3
- 6640 E Stubbs Rd
- 6843 Foxfire Place
- 6639 Overlook Ridge
- 4224 Butternut Place
- 4247 Butternut Place
- 4369 Estate St
- 4140 Butternut Place
- 4270 Holliday Rd
- 6292 Dekeon Dr
- 6476 Snowden Dr
- 865 Athena Bend
- 4189 Post Oak Grove
- 4185 Post Oak Grove
- 3985 Demooney Rd
- 0 Jones Rd Unit 7548174
- 0 Jones Rd Unit 10486732
- 337 Mossycup Dr
- 3930 Demooney Rd
- 6474 E Stubbs Rd
- 6833 Fireside Ln
- 6792 Foxfire Place
- 6854 Fireside Ln
- 4231 Butternut Place
- 4060 W Stubbs Rd
- 4273 Holliday Rd
- 910 Sly Fox Run
- 4149 Marshwood Trace
- 400 Upson Ln
- 7194 Demeter Dr Unit BASEMENT UNIT
- 490 Dutchview Dr
- 4781 Winstar Ln
- 4671 Derby Loop
- 4427 Alysheba Dr
- 4030 Stonewall Tell Rd
- 3595 Emily Way SW
- 4247 Sir Dixon Dr
- 4287 Sir Dixon Dr
- 744 Effendi Place
- 5505 Southwood Rd







