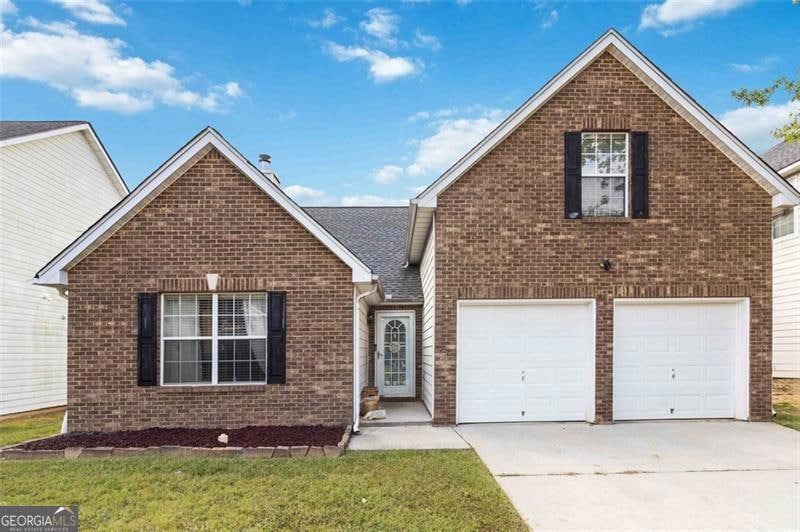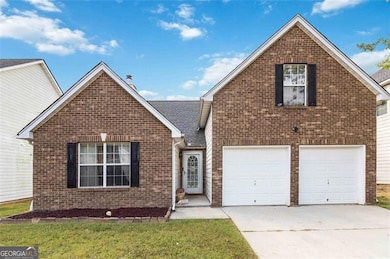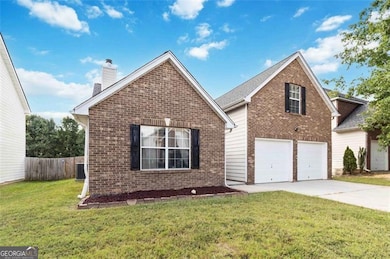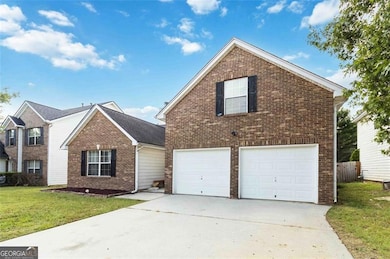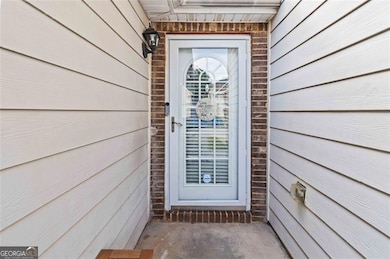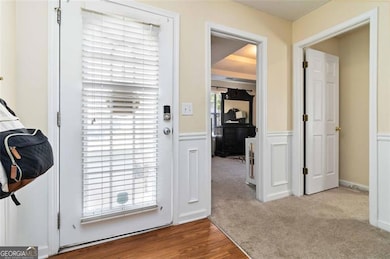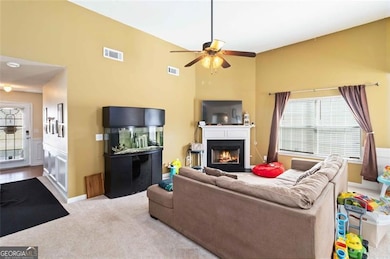4273 Holliday Rd Atlanta, GA 30349
Highlights
- Clubhouse
- Main Floor Primary Bedroom
- Community Pool
- Traditional Architecture
- High Ceiling
- Stainless Steel Appliances
About This Home
Experience the perfect blend of style and convenience in this move-in-ready 4-bedroom, 3-bathroom home, ideally situated in the amenity-rich Cooks Landing subdivision. The home features an incredibly functional open floor plan, perfect for modern living and entertaining. The main level is designed for maximum ease, boasting three spacious bedrooms and two full bathrooms, including the private Primary Suite. Upstairs, you will find a fantastic, private bedroom suite-a perfect retreat for guests, a home office, or a teen hideaway. Step outside to your private, fenced backyard-an ideal space for relaxing, gardening, or enjoying time with family and friends. Beyond your fence, the community offers a sparkling neighborhood pool, providing resort-style relaxation just steps from your door. Ready for immediate occupancy, this home combines thoughtful design with a prime location. Don't miss the chance to make this charming South Fulton property your new address!
Listing Agent
Keller Williams Atlanta Classic Brokerage Phone: 1770899914 License #277296 Listed on: 10/02/2025

Home Details
Home Type
- Single Family
Est. Annual Taxes
- $4,080
Year Built
- Built in 2006
Lot Details
- 8,276 Sq Ft Lot
- Back Yard Fenced
- Level Lot
Home Design
- Traditional Architecture
- Composition Roof
- Press Board Siding
Interior Spaces
- 2-Story Property
- Furnished or left unfurnished upon request
- High Ceiling
- Double Pane Windows
- Two Story Entrance Foyer
- Living Room with Fireplace
- Carpet
- Home Security System
Kitchen
- Oven or Range
- Dishwasher
- Stainless Steel Appliances
Bedrooms and Bathrooms
- 4 Bedrooms | 3 Main Level Bedrooms
- Primary Bedroom on Main
- In-Law or Guest Suite
Laundry
- Dryer
- Washer
Parking
- 2 Car Garage
- Parking Accessed On Kitchen Level
- Garage Door Opener
Schools
- Wolf Creek Elementary School
- Renaissance Middle School
- Langston Hughes High School
Utilities
- Central Heating and Cooling System
- Underground Utilities
- Cable TV Available
Listing and Financial Details
- 12-Month Min and 60-Month Max Lease Term
Community Details
Overview
- Property has a Home Owners Association
- Association fees include management fee, swimming
- Cooks Landing Subdivision
Amenities
- Clubhouse
- Laundry Facilities
Recreation
- Community Pool
- Park
Pet Policy
- Pets Allowed
- Pet Deposit $350
Map
Source: Georgia MLS
MLS Number: 10616629
APN: 09F-4100-0164-195-6
- 4270 Holliday Rd
- 4369 Estate St
- 6292 Dekeon Dr
- 4189 Post Oak Grove
- 4185 Post Oak Grove
- 4247 Butternut Place
- 4224 Butternut Place
- 6639 Overlook Ridge
- 4140 Butternut Place
- 6476 Snowden Dr
- 6474 E Stubbs Rd
- 4327 Shamrock Dr
- 6640 E Stubbs Rd
- 6390 E Stubbs Rd
- 4180 W Stubbs Rd
- 6300 E Stubbs Rd
- 6843 Foxfire Place
- 3930 Demooney Rd
- 3985 Demooney Rd
- 4231 Butternut Place
- 4149 Marshwood Trace
- 400 Upson Ln
- 6854 Fireside Ln
- 6833 Fireside Ln
- 490 Dutchview Dr
- 4180 W Stubbs Rd
- 6792 Foxfire Place
- 4060 W Stubbs Rd
- 4030 Stonewall Tell Rd
- 910 Sly Fox Run
- 4671 Derby Loop
- 5853 Harrier Ln
- 7194 Demeter Dr Unit BASEMENT UNIT
- 7217 Demeter Dr
- 3595 Emily Way SW
- 4660 Derrick Rd SW
- 5505 Southwood Rd
- 4392 Sublime Trail
- 4949 Lower Elm St
