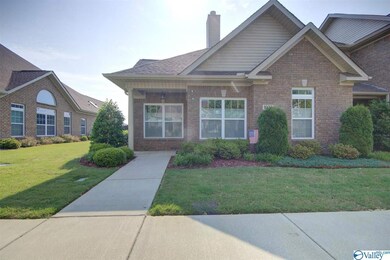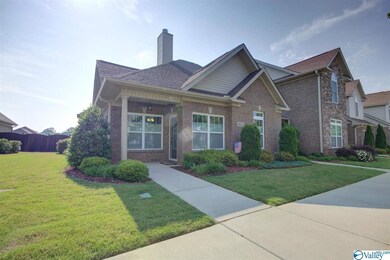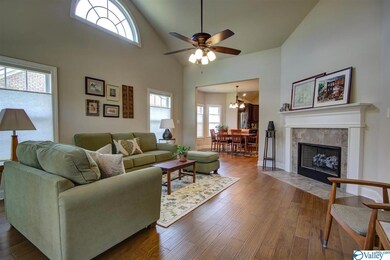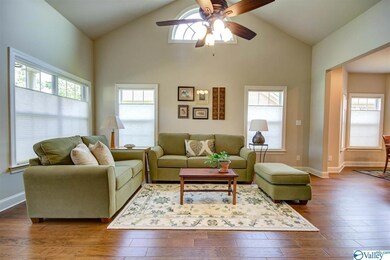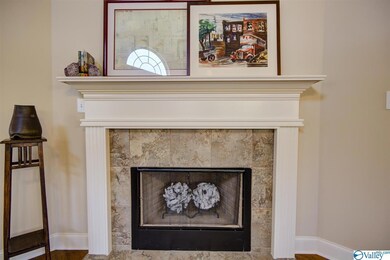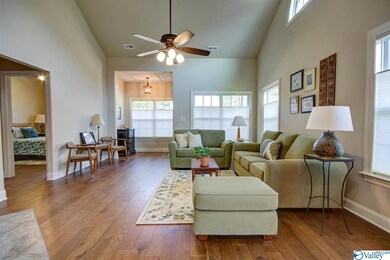
1022 Cresent Falls Huntsville, AL 35806
Research Park NeighborhoodAbout This Home
As of July 2021Gorgeous LIKE NEW 2bed 2bath END UNIT Townhouse. Enjoy maintenance free living in a beautiful community. Flex room would make a great office or easily converted to a 3rd bedroom. 2 car single standing garage with storage space. Master has zero entry huge tiled shower and custom built-ins inside walk-in closet. Pool, Clubhouse and gym! Fridge, washer and dryer included at no value.
Last Agent to Sell the Property
Century 21 Prestige - HSV License #112857 Listed on: 05/24/2021

Last Buyer's Agent
Amy Vaughan
CRYE-LEIKE REALTORS - Madison License #103274

Townhouse Details
Home Type
- Townhome
Est. Annual Taxes
- $1,680
Year Built
- Built in 2017
HOA Fees
- $55 Monthly HOA Fees
Home Design
- Slab Foundation
Interior Spaces
- 1,636 Sq Ft Home
- Property has 1 Level
- Gas Log Fireplace
Kitchen
- Oven or Range
- Microwave
- Dishwasher
Bedrooms and Bathrooms
- 2 Bedrooms
Laundry
- Dryer
- Washer
Schools
- Williams Elementary School
- Columbia High School
Additional Features
- 5,227 Sq Ft Lot
- Central Heating and Cooling System
Community Details
- Executive Real Estate Management Association
- Built by WOODLAND HOMES
- Overland Cove Subdivision
Listing and Financial Details
- Tax Lot 89
- Assessor Parcel Number 1506130000057090
Ownership History
Purchase Details
Home Financials for this Owner
Home Financials are based on the most recent Mortgage that was taken out on this home.Purchase Details
Home Financials for this Owner
Home Financials are based on the most recent Mortgage that was taken out on this home.Purchase Details
Home Financials for this Owner
Home Financials are based on the most recent Mortgage that was taken out on this home.Similar Homes in Huntsville, AL
Home Values in the Area
Average Home Value in this Area
Purchase History
| Date | Type | Sale Price | Title Company |
|---|---|---|---|
| Warranty Deed | $272,000 | None Available | |
| Warranty Deed | $210,400 | None Available | |
| Warranty Deed | -- | None Available |
Mortgage History
| Date | Status | Loan Amount | Loan Type |
|---|---|---|---|
| Previous Owner | $135,400 | New Conventional | |
| Previous Owner | $150,000 | Commercial |
Property History
| Date | Event | Price | Change | Sq Ft Price |
|---|---|---|---|---|
| 08/18/2024 08/18/24 | Off Market | $272,000 | -- | -- |
| 07/27/2021 07/27/21 | Sold | $272,000 | +3.8% | $166 / Sq Ft |
| 05/29/2021 05/29/21 | Pending | -- | -- | -- |
| 05/24/2021 05/24/21 | For Sale | $262,000 | +24.5% | $160 / Sq Ft |
| 10/26/2017 10/26/17 | Off Market | $210,400 | -- | -- |
| 07/26/2017 07/26/17 | Sold | $210,400 | 0.0% | $129 / Sq Ft |
| 04/11/2017 04/11/17 | Pending | -- | -- | -- |
| 01/07/2017 01/07/17 | For Sale | $210,400 | -- | $129 / Sq Ft |
Tax History Compared to Growth
Tax History
| Year | Tax Paid | Tax Assessment Tax Assessment Total Assessment is a certain percentage of the fair market value that is determined by local assessors to be the total taxable value of land and additions on the property. | Land | Improvement |
|---|---|---|---|---|
| 2024 | $1,680 | $29,800 | $6,720 | $23,080 |
| 2023 | $1,680 | $28,240 | $6,720 | $21,520 |
| 2022 | $1,393 | $24,840 | $5,600 | $19,240 |
| 2021 | $1,061 | $21,020 | $4,480 | $16,540 |
| 2020 | $1,033 | $20,470 | $4,480 | $15,990 |
| 2019 | $1,046 | $20,470 | $4,480 | $15,990 |
| 2018 | $958 | $19,020 | $0 | $0 |
| 2017 | $448 | $15,440 | $0 | $0 |
| 2016 | $390 | $6,720 | $0 | $0 |
| 2015 | $390 | $6,720 | $0 | $0 |
| 2014 | -- | $6,720 | $0 | $0 |
Agents Affiliated with this Home
-
Nichole Kent

Seller's Agent in 2021
Nichole Kent
Century 21 Prestige - HSV
(256) 701-2090
2 in this area
92 Total Sales
-

Buyer's Agent in 2021
Amy Vaughan
Crye-Leike
(256) 698-7966
-
Apryl Murphy

Seller's Agent in 2017
Apryl Murphy
Davidson Homes LLC 4
(256) 830-2781
1 in this area
59 Total Sales
Map
Source: ValleyMLS.com
MLS Number: 1782045
APN: 15-06-13-0-000-057.090
- 1010 Scarlet Woods
- 1033 Scarlet Woods
- 1006 Split Rock Cove NW
- 1045 Split Rock Cove
- 112 Vaughnwood Trace
- 105 Turtle Bank Ct
- 789 Plummer Rd
- 103 Sherwin Ave
- 310 Natchez Trail
- 103 Nobleton Ln NW
- 242 Bishop Farm Way NW
- 246 Bishop Farm Way NW
- 117 Kretzer Ct
- 325 Dovington Dr
- 314 Dovington Dr
- 1867 Shellbrook Dr NW
- 133 Raccoon Trace
- 107 Indian Valley Rd
- 1917 Shellbrook Dr NW
- 227 Lee Bowden Dr

