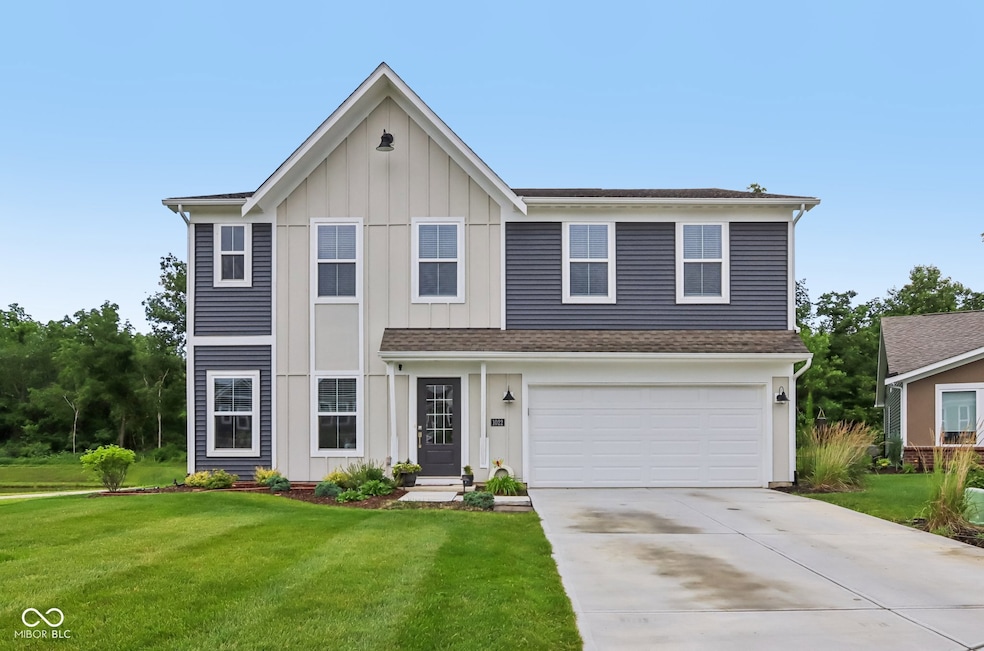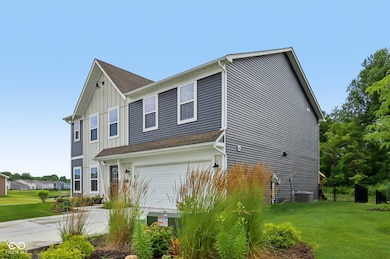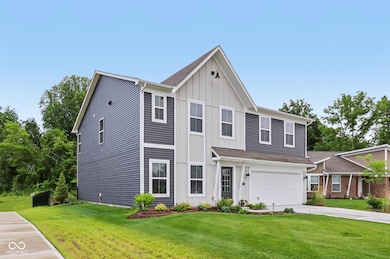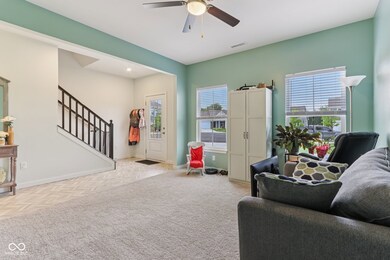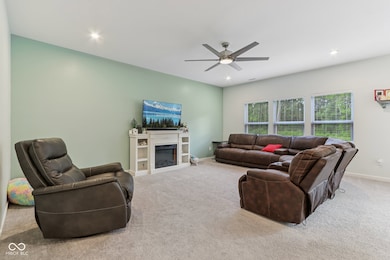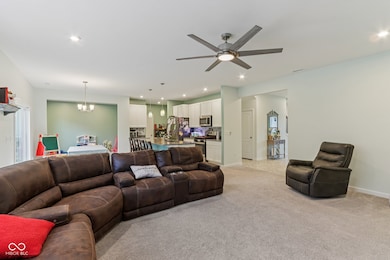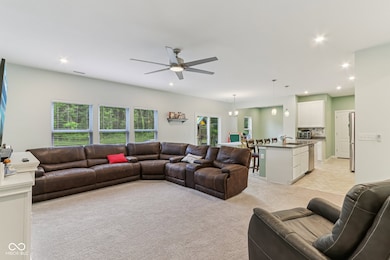1022 Cyprian Way Lebanon, IN 46052
Estimated payment $2,588/month
Highlights
- Water Views
- Walk-In Pantry
- 2 Car Attached Garage
- Home fronts a pond
- Breakfast Room
- Walk-In Closet
About This Home
Why wait to build when you can move right into this upgraded beauty on 1022 Cyprian Way? This nearly-new home comes packed with premium features-without the wait or construction dust! With 2,793 square feet, this home offers all the space you need and then some. The main-level bonus room is perfect for a home office, playroom, or hobby haven. The kitchen is a true standout, featuring 42-inch cabinets, sleek quartz countertops, a walk-in pantry, and plenty of room to entertain or simply show off your cooking skills. Enjoy 9-foot ceilings that make every room feel open and airy, a finished garage for added convenience, and a fully fenced backyard ready for pets, play, or peaceful evenings under the stars. Why go through the hassle of building when this move-in-ready gem has all the upgrades-and then some-already done for you?
Home Details
Home Type
- Single Family
Est. Annual Taxes
- $3,986
Year Built
- Built in 2023
Lot Details
- 7,057 Sq Ft Lot
- Home fronts a pond
HOA Fees
- $45 Monthly HOA Fees
Parking
- 2 Car Attached Garage
Home Design
- Slab Foundation
- Vinyl Siding
Interior Spaces
- 2-Story Property
- Living Room with Fireplace
- Breakfast Room
- Water Views
Kitchen
- Breakfast Bar
- Walk-In Pantry
- Gas Oven
- Microwave
- Dishwasher
- Disposal
Flooring
- Carpet
- Vinyl
Bedrooms and Bathrooms
- 4 Bedrooms
- Walk-In Closet
Laundry
- Laundry Room
- Dryer
- Washer
Utilities
- Forced Air Heating and Cooling System
Community Details
- Association fees include management
- Cedar Ridge Subdivision
- The community has rules related to covenants, conditions, and restrictions
Listing and Financial Details
- Tax Lot 93
- Assessor Parcel Number 061131000321050002
Map
Home Values in the Area
Average Home Value in this Area
Tax History
| Year | Tax Paid | Tax Assessment Tax Assessment Total Assessment is a certain percentage of the fair market value that is determined by local assessors to be the total taxable value of land and additions on the property. | Land | Improvement |
|---|---|---|---|---|
| 2025 | $3,985 | $365,200 | $63,800 | $301,400 |
| 2024 | $3,985 | $360,400 | $63,800 | $296,600 |
Property History
| Date | Event | Price | List to Sale | Price per Sq Ft | Prior Sale |
|---|---|---|---|---|---|
| 07/30/2025 07/30/25 | Price Changed | $419,900 | -1.2% | $150 / Sq Ft | |
| 07/06/2025 07/06/25 | For Sale | $424,900 | +14.3% | $152 / Sq Ft | |
| 08/03/2023 08/03/23 | Sold | $371,785 | 0.0% | $133 / Sq Ft | View Prior Sale |
| 05/09/2023 05/09/23 | Pending | -- | -- | -- | |
| 05/09/2023 05/09/23 | For Sale | $371,785 | -- | $133 / Sq Ft |
Source: MIBOR Broker Listing Cooperative®
MLS Number: 22049085
APN: 06-11-31-000-321.050-002
- 853 Woodbridge Way
- 610 Atlas Dr
- 2 E 700 S
- 3 E 700 S
- 1 E 700 S
- 4330 S 100 E
- 1170 E 400 S
- 5850 S State Road 39
- 818 Alba Dr
- 7154 S 325 W
- 3010 S State Road 39
- 9124 N County Road 275 E
- 9341 N County Road 500 E
- 7250 S State Road 267
- 292 Commodore Dr
- 2625 S 200 E
- 6872 E County Road 1000 N
- 6825 S 425 E
- 6801 S 425 E
- 6901 S 425 E
- 5043 Maddox Ln
- 4305 E 550 S
- 4824 Oak Hill Dr
- 901 Kelly Green Ln Unit 19201.1411946
- 901 Kelly Green Ln Unit 10205.1411947
- 901 Kelly Green Ln Unit 11201.1411945
- 901 Kelly Green Ln Unit 29205.1411940
- 901 Kelly Green Ln Unit 6204.1411943
- 901 Kelly Green Ln Unit 21205.1411942
- 901 Kelly Green Ln Unit 6102.1411941
- 901 Kelly Green Ln Unit 11101.1411939
- 901 Kelly Green Ln Unit 16103.1411944
- 901 Kelly Green Ln
- 407 Lebanon St
- 5890 Royal Ln Unit ID1058530P
- 5890 Royal Ln Unit ID1058529P
- 5718 Elevated Way Unit ID1058534P
- 5718 Elevated Way Unit ID1058527P
- 5861 Royal Ln Unit ID1058532P
- 5861 Royal Ln Unit ID1058526P
