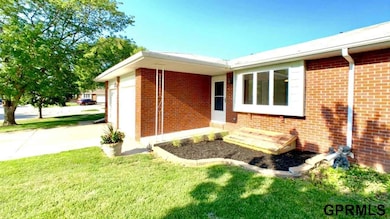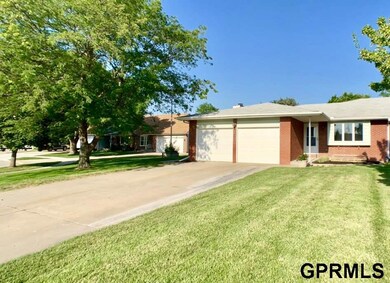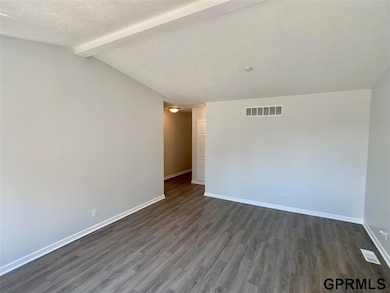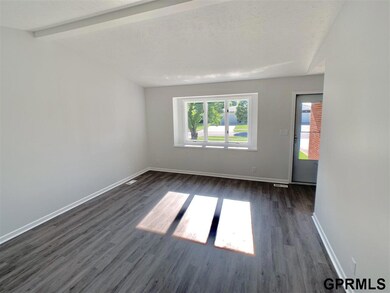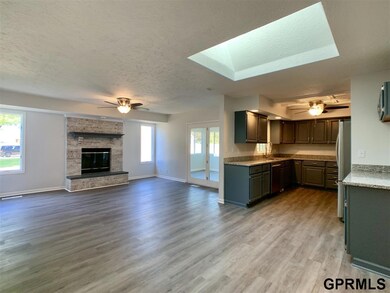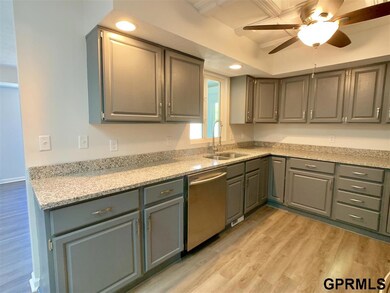
1022 Daybreak Cir Lincoln, NE 68505
Estimated Value: $257,000 - $291,382
Highlights
- Ranch Style House
- Cul-De-Sac
- Enclosed patio or porch
- Lincoln East High School Rated A
- Skylights
- 2 Car Attached Garage
About This Home
As of February 2020This 3Bed/3Bath townhouse located in highly desirable subdivision of Sunrise Hills -Northeast Lincoln. The main level features an open floor plan, neutral colors and lots of natural light from skylights/windows throughout. Enjoy morning coffee in the enclosed sunroom and cozy up on cool evenings in front of the fireplace. A beautiful kitchen offers new granite slab countertops and high end stainless steel appliances. You will love the large master suite and ability for first floor laundry! The basement features a spacious family room, large third bedroom w/ egress window, additional “bonus” room that could be used as a bedroom/office/etc. Downstairs features another bathroom w/ shower and laundry hook-ups. Furnace/AC new within last 2 yrs. Newly installed energy efficient 50gal water heater. HOA fee $75/month covers mowing/sprinkler/snow removal making a low maintenance home-cheaper then hiring out yourself. This property has all the right features, you won't want to miss this one!
Last Agent to Sell the Property
Maxim Realty Group LLC License #20180419 Listed on: 08/09/2019
Last Buyer's Agent
Eric Bibins
Nebraska Realty License #20190380
Townhouse Details
Home Type
- Townhome
Est. Annual Taxes
- $3,384
Year Built
- Built in 1986
Lot Details
- 0.25
HOA Fees
- $75 Monthly HOA Fees
Parking
- 2 Car Attached Garage
Home Design
- Ranch Style House
- Brick Exterior Construction
- Composition Roof
- Vinyl Siding
- Concrete Perimeter Foundation
Interior Spaces
- Ceiling Fan
- Skylights
- Wood Burning Fireplace
- Dining Area
- Basement
- Crawl Space
Kitchen
- Oven
- Microwave
- Dishwasher
- Disposal
Flooring
- Wall to Wall Carpet
- Vinyl
Bedrooms and Bathrooms
- 3 Bedrooms
- Walk-In Closet
- 3 Bathrooms
Schools
- Meadow Lane Elementary School
- Culler Middle School
- Lincoln East High School
Utilities
- Forced Air Heating and Cooling System
- Heating System Uses Gas
Additional Features
- Enclosed patio or porch
- Cul-De-Sac
Community Details
- Association fees include ground maintenance, snow removal
- Sunrise Hills HOA
- Sunrise Hills Subdivision
Listing and Financial Details
- Assessor Parcel Number 1723109015000
Ownership History
Purchase Details
Purchase Details
Home Financials for this Owner
Home Financials are based on the most recent Mortgage that was taken out on this home.Purchase Details
Home Financials for this Owner
Home Financials are based on the most recent Mortgage that was taken out on this home.Purchase Details
Purchase Details
Purchase Details
Purchase Details
Home Financials for this Owner
Home Financials are based on the most recent Mortgage that was taken out on this home.Purchase Details
Similar Homes in Lincoln, NE
Home Values in the Area
Average Home Value in this Area
Purchase History
| Date | Buyer | Sale Price | Title Company |
|---|---|---|---|
| Krajewski Bibins Sheri Lynne | -- | None Available | |
| Krajewski Bibins Sheri | $207,000 | Aksarben Title & Escrow | |
| Endurable Investments Llc | $100,000 | Nebraska Title Company | |
| Grant Donna M | -- | Superior Title | |
| Va | -- | Nebraska Default & Title Ser | |
| Wells Fargo Bank Na | -- | Nebraska Default & Title Ser | |
| Lynne Bruce S | $146,000 | -- | |
| Pugh Gilbert G | $117,000 | -- |
Mortgage History
| Date | Status | Borrower | Loan Amount |
|---|---|---|---|
| Open | Krajewski-Bibins Sheri Lynne | $239,900 | |
| Previous Owner | Krajewski Bibins Sheri | $203,250 | |
| Previous Owner | Endurable Investments Llc | $80,000 | |
| Previous Owner | Lynne Bruce S | $149,100 |
Property History
| Date | Event | Price | Change | Sq Ft Price |
|---|---|---|---|---|
| 02/24/2020 02/24/20 | Sold | $207,000 | -1.4% | $97 / Sq Ft |
| 01/18/2020 01/18/20 | Pending | -- | -- | -- |
| 12/31/2019 12/31/19 | For Sale | $209,900 | 0.0% | $98 / Sq Ft |
| 11/05/2019 11/05/19 | Pending | -- | -- | -- |
| 10/21/2019 10/21/19 | Price Changed | $209,900 | -2.3% | $98 / Sq Ft |
| 10/10/2019 10/10/19 | For Sale | $214,900 | 0.0% | $100 / Sq Ft |
| 09/23/2019 09/23/19 | Pending | -- | -- | -- |
| 09/19/2019 09/19/19 | Price Changed | $214,900 | -2.3% | $100 / Sq Ft |
| 09/05/2019 09/05/19 | Price Changed | $219,900 | -4.3% | $103 / Sq Ft |
| 08/09/2019 08/09/19 | For Sale | $229,900 | -- | $107 / Sq Ft |
Tax History Compared to Growth
Tax History
| Year | Tax Paid | Tax Assessment Tax Assessment Total Assessment is a certain percentage of the fair market value that is determined by local assessors to be the total taxable value of land and additions on the property. | Land | Improvement |
|---|---|---|---|---|
| 2024 | $3,094 | $223,900 | $40,000 | $183,900 |
| 2023 | $3,753 | $223,900 | $40,000 | $183,900 |
| 2022 | $4,034 | $202,400 | $35,000 | $167,400 |
| 2021 | $3,816 | $202,400 | $45,500 | $156,900 |
| 2020 | $3,468 | $181,500 | $45,500 | $136,000 |
| 2019 | $3,468 | $181,500 | $45,500 | $136,000 |
| 2018 | $0 | $168,700 | $39,000 | $129,700 |
| 2017 | $193 | $168,700 | $39,000 | $129,700 |
| 2016 | $2,858 | $146,800 | $25,000 | $121,800 |
| 2015 | $2,839 | $146,800 | $25,000 | $121,800 |
| 2014 | -- | $135,600 | $25,000 | $110,600 |
| 2013 | -- | $135,600 | $25,000 | $110,600 |
Agents Affiliated with this Home
-
Hillary Maly

Seller's Agent in 2020
Hillary Maly
Maxim Realty Group LLC
(602) 616-8873
24 Total Sales
-

Buyer's Agent in 2020
Eric Bibins
Nebraska Realty
Map
Source: Great Plains Regional MLS
MLS Number: 21918174
APN: 17-23-109-015-000
- 910 Daybreak Dr
- 1101 N 83rd St
- 8400 Talon Ct
- 8414 Talon Ct
- 705 Sierra Dr
- 430 N 86th St
- 1630 Sawyer St
- 1823 Sawyer St
- 621 Trail Ridge Rd
- 9431 Linwood Ln
- 9447 Linwood Ln
- 9484 Linwood Ln
- 9480 Linwood Ln
- 9435 Linwood Ln
- 9424 Northern Sky Rd
- 9458 Linwood Ln
- 9476 Linwood Ln
- 8330 Colby Ct
- 9441 Southern Sky Cir
- 910 E Avon Ln
- 1022 Daybreak Cir
- 1020 Daybreak Cir
- 1030 Daybreak Cir
- 1012 Daybreak Cir
- 1032 Daybreak Cir
- 1010 Daybreak Cir
- 1023 Daybreak Cir
- 1021 Daybreak Cir
- 1031 Daybreak Cir
- 1002 Daybreak Cir
- 1040 Daybreak Cir
- 1011 Daybreak Cir
- 1033 Daybreak Cir
- 1009 Daybreak Cir
- 1016 N 86th Street Ct
- 1024 N 86th Street Ct
- 1043 Daybreak Cir
- 1012 N 86th Street Ct
- 1028 N 86th Street Ct
- 8520 Larson Blvd

